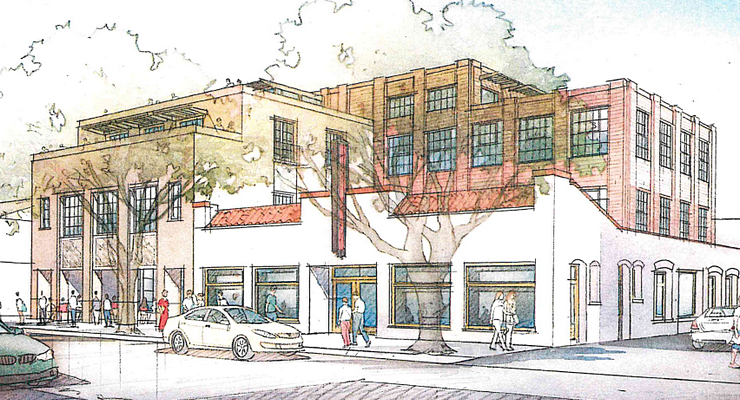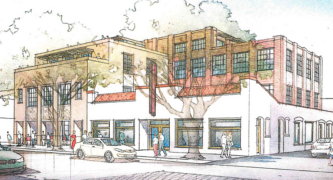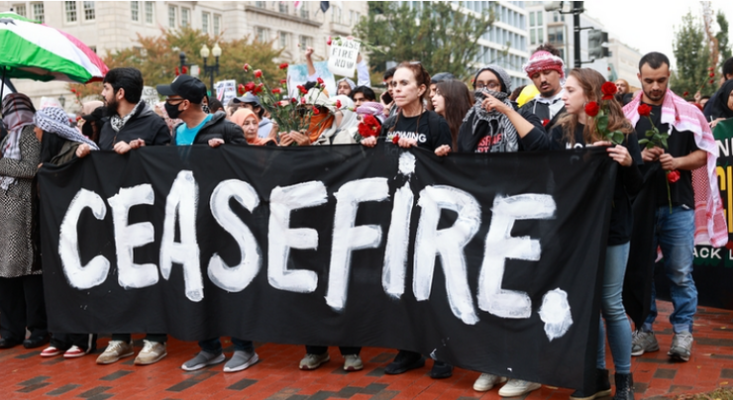
Pasadena’s Design Commission on Tuesday is scheduled to hear about proposed major changes to a previously-approved Final Design Review of an existing building at 45 West Green Street, and construction of a new four-story mixed-use building, including the addition of three to four stories above the existing building at 33 West Green Street.
It’s all part of an evolving project proposed for the north side of Green Street between South De Lacey Ave. and Fair Oaks Ave.
The Commission earlier approved an application for Final Design Review in January 2015 which called for demolition of the existing building on the site and construction of the new mixed-use project, including the rehabilitation and rooftop addition to the building at 33 West Green Street, currently occupied by a commercial tenant.
After the approval, and two time extensions for the project, the project applicant saw the need to modify the scope of the project and add commercial square footage to the tenant at 33 West Green Street, remove all on-site parking previously proposed at the rear of the buildings, infill a previously proposed open arcade at the ground floor, and modify planned new residential units to comply with the maximum allowable floor area ratio.
The project site is zoned within the Central District Specific Plan, Old Pasadena Subdistrict, according to a staff report by the Department of Planning and Community Development. The whole site is approximately 0.27 acre in size and is comprised of two separate lots at the northwest corner of West Green Street and Mills Place.
According to the report, the proposed building, which will consist of a total of 7,751 square feet of ground-floor commercial space and nine residential units, covers the entire site but incorporates setbacks at portion of the upper floors.
Surrounding the project site are commercial and mixed-used land uses within buildings ranging from one to six stories high. To the north of the property is a one-story commercial building that is contributing to the historic district, and across West Green Street to the south are one-story contributing commercial buildings, the report said.
The report details the major changes to the approved Final Design Review. The report also listed a number of conditions for approval, which need to be complied with before a recommendation to approve the changes can be forwarded to the Design Commission.
The most substantial change would be the relocation of a planned elevator tower to the east and the elimination of windows from the fourth floor east elevation.
The Planning Department said it is recommending a condition of approval that requires further study of the facade on the south side of Green Street. The condition is to reintroduce windows to two bays that are now proposed to be a corridor and stairwell on the interior, according to the applicant’s submission.
The Design Commission meeting will begin at 6:30 p.m. on Nov. 26 in the City Council Chamber, Room S249 at City Hall.














 0 comments
0 comments


