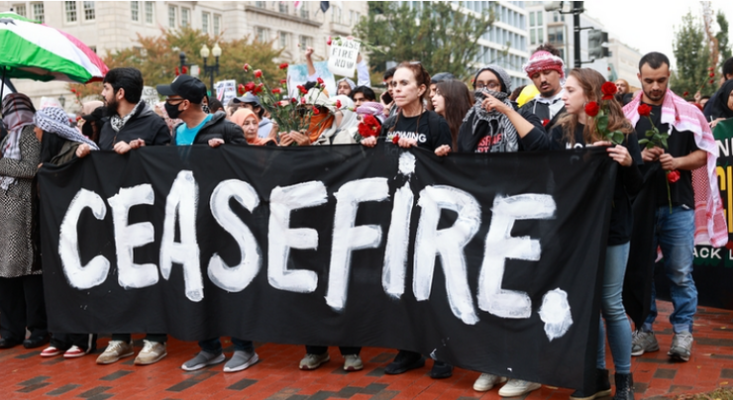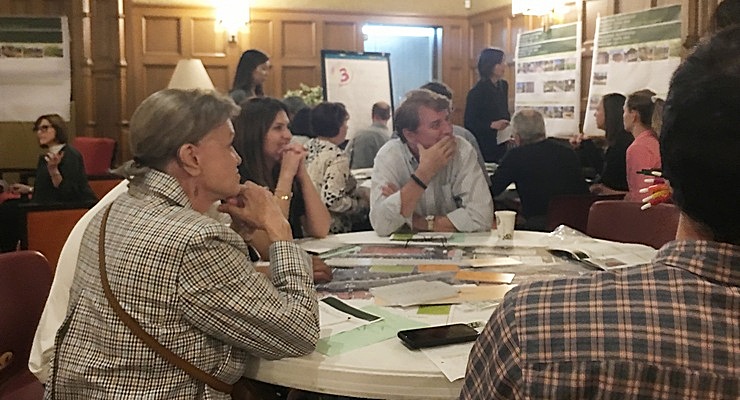
Were the new Playhouse District parking lot park at Union and El Molino to start construction today, it would likely not include a community garden, but would likely have room for your dog.
That was just one of the informal conclusions reached by a group of residents who met Tuesday evening at Pasadena Presbyterian Church to see design concepts and offer input to the proposed new park. The meeting was the second of two community meetings before MIG, the consultant design firm, returns December 4, with more formal concepts for the community to review.
MIG will then make a presentation to the Recreation and Parks Commission for approval before the project is voted on by the full City Council.
“There are a lot of good ideas here,” said Brian Wallace, Executive Director of the Playhouse District Association (PDA), adding, “There’s some pretty good coalescing of the priorities.”
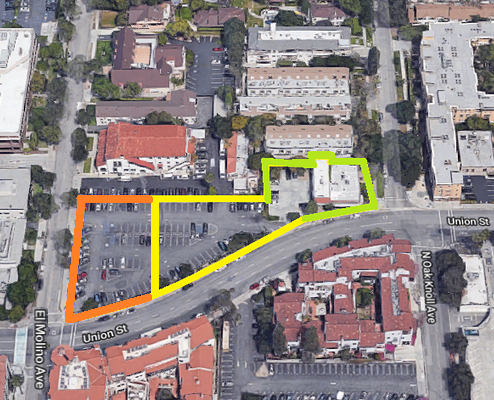
Wallace said the PDA is “excited to get a great urban park, so I’m hearing some good directions for recognizing the different user groups.”
The Pasadena City Council approved the $3.15 million purchase of Banner Bank site in January 2018, for the development of the park. It then approved the transfer of up to one-half of City’s Union/El Molino parking lot parcel for park use, on March 11.
Two-and-a-half million dollars in Residential Impact Fees were appropriated for the acquisition of up to one-half of the parcel for development of a new park, leaving 48 of the existing 101 parking spaces on the site.
The site itself is comprised of three City-owned parcels totaling 1.05 acres—the Banner Bank site, 0.224 acre; a City-owned lot of 0.063 acre; and half of the Union/El Molino Lot , which is 0.378 acre.
The remainder of the parking lot, at 0.378 acre, will be redesigned to integrate it with the design of the proposed park space for future event programming, according to a presentation delivered Tuesday by Evan Mather, a principal at MIG.
At a previous community meeting held last month, several desired themes emerged from residents emerged, including the flexible use of space, shaded areas, gathering spaces; safe, accessible, and inviting areas, and quiet and calm areas.
In its presentation, MIG described a number of “design principles” for the park, including a safe space with adequate lighting and secure areas; an activated, inviting environment with design features and programming that engages with the surrounding neighborhood; a flexible,well-designed place with areas that respond to a variety of uses and programming. The design principles also call for a park that is easy to maintain,as well as, “a space that is a delight and pleasant surprise for all who use it.”
So far, the park’s key elements include the parking lot, a passive lawn area, a children’s play area, and a pet-friendly area or Dog Run.
Following the presentation, attendees broke up into four groups to discuss a list of proposed amenities for the park, including BBQ and picnic areas, a water feature, public art, Bike Infrastructure, a restroom, fencing and a basketball court.
The attendees also considered a short list of restroom ideas—a Sansiette self-cleaning restroom with one stall; an Exeloo self-cleaning restroom with two stalls; a modular restroom with two stalls; or a City of Pasadena standard restroom, such as those at Central Park.
According to Hayden Melbourn of the Department of Public Works, however, no city regulations require a restroom at the new park.
The range of community opinions was naturally wide-ranging, with some saying the park should have no amenities, while others argued for a children’s play area “for the grandchildren.”
Attendees used die-cut cardboard pieces to place the various elements into table-sized representations of the vaguely triangular-shaped park, with pieces representing two different parking lots, the children’s areas, the restroom options, the basketball court, and other elements.
Following the small groups, a consensus of the various opinions was presented by Esmeralda Garcia of MIG. According to Garcia, a number of residents felt that the green area of the park was too small. Other residents also agreed that the dog park was a good idea, but should be kept some distance from nearby residences. The parking lot should also be adaptable to other events, such as farmers’ markets, and there should be shade trees, said residents.
Another overriding concern was that the park itself should be “artistic” in its design, and should reflect the local area.
“The park should be art,” said one resident.






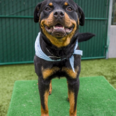

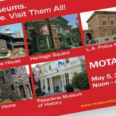



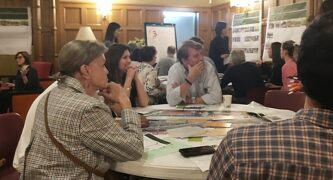

 0 comments
0 comments

