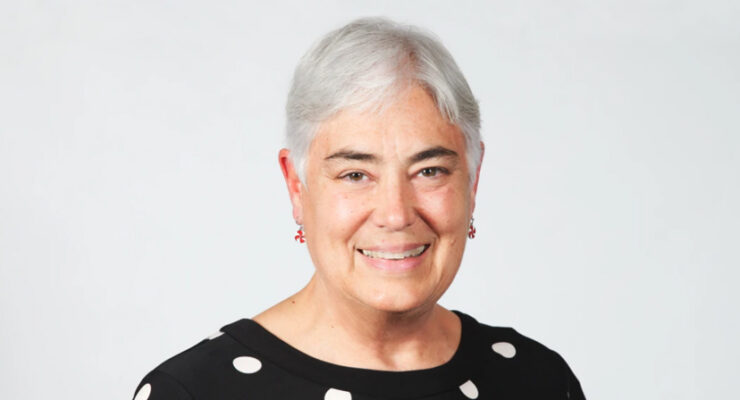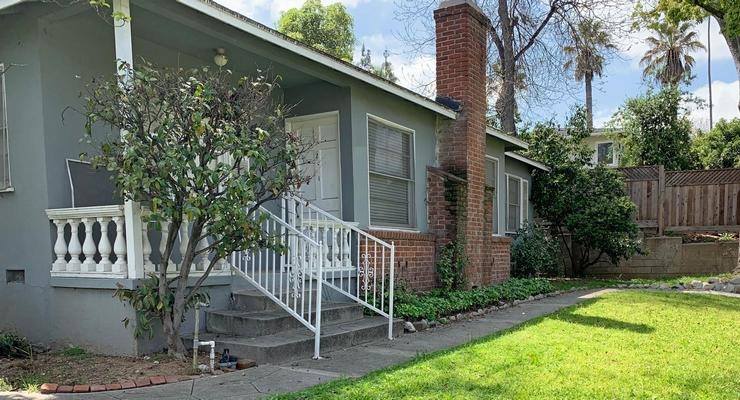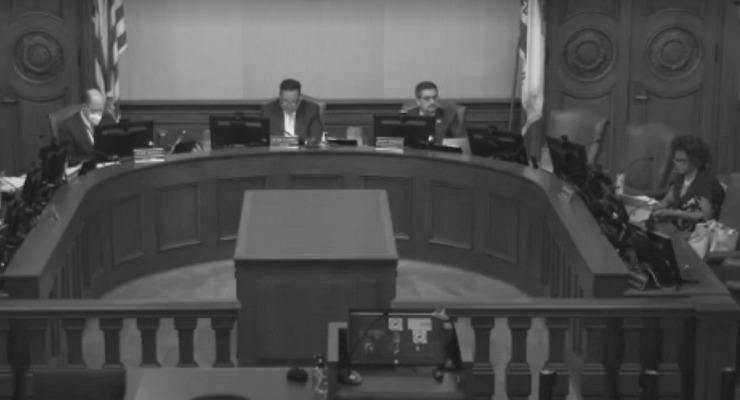Pasadena’s Design Commission meets on Tuesday, January 28, at 6:30 p.m. to discuss several planned developments in the City, including a plan to build a new three-story mixed-use building with eight residential units and 4,027 square feet of commercial space at 1435 Lincoln Ave.
The entire development site is 23,350 square feet and is located on the busy residential-commercial west side of Lincoln Avenue between MacDonald Street to the north and Palisades Street to the south.
The buildings’ proposed design is that of a more contemporary aesthetic, with flat roofs and metal panels on its exterior. The building will be configured in a U-shaped pattern with a motor court located in its center.
The project submitted by FM Marketing and Properties, LLC, is currently under the Final Design Review phase of the City’s approval process.
If approved, the project will eventually replace a liquor store, a commercial storage building and an automobile repair shop that presently sit on the site.
The project proposal has undergone several modifications after City departments saw a need to change some of the elements. In January 2019, the Pasadena Department of Transportation recommended removal of a proposed driveway from Palisade Street because of its proximity to Cleveland Elementary School, at 524 Palisade Street, which is located on the south side of the project. The intention was to reduce any potential conflict with school traffic.
The Pasadena Dept. of Transportation also recommended that project access be limited to MacDonald Street on the north side of the project location, with no driveway access from Lincoln Ave. on the east.
Last February, the Pasadena Public Works Department declared that any parking entry gate, if proposed, shall be set back a minimum of 20 feet from the property line and must be included in the site plan and be approved by the Department of Transportation.
In its latest report, Public Works is now recommending approval of the application for Final Design Review, subject to conditions that shall be reviewed further before issuance of a building permit.
Once built, the proposed mixed-use building will have parking spaces for 33 vehicles and will be able to accommodate more within in its one level basement parking.
The Case Planner is Leon White and the project owner/applicant FM Marketing and Properties, LLC, is owned by Fahim Mansour. Intwala Design Studio is the project architect.
Tuesday’s Design Commission meeting begins at 6:30 p.m. at the City Council Chambers at City Hall.


















