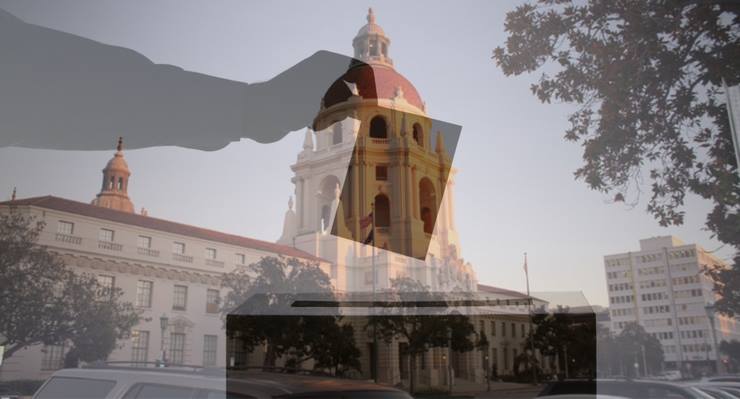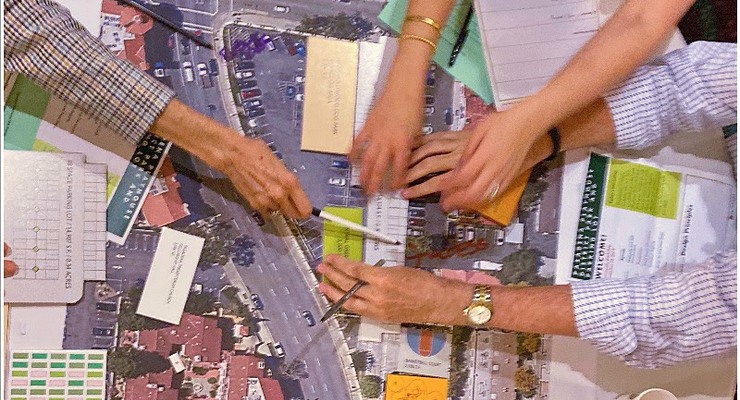
Following a series of productive design meetings, residents of Downtown Pasadena will get to see a clearer vision of the proposed Playhouse District triangular “pocket park” planned for Union Street this Wednesday.
The Downtown Pasadena Neighborhood is hosting the third in a series of Pasadena Public Works’ meetings designed to engage residents in the planning of the park’s layout and possible uses.
Wednesday’s meeting is set for 6:30 p.m. at the Pasadena Presbyterian Church, 585 East Colorado Boulevard.
Previous meetings covered basic park design and layouts, but now, according to representatives from design consultants MIG, residents will see “more refined” ideas for the park, culled from the previous two meetings.
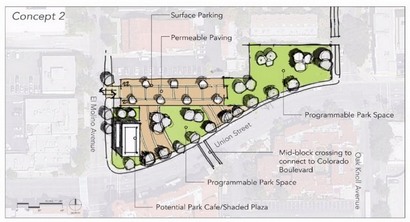 The triangle-shaped park, now two years in the planning, is bounded by El Molino Avenue on the west, Union Street on the south, and Oak Knoll on the east, and privately-owned commercial and apartment buildings on the north.
The triangle-shaped park, now two years in the planning, is bounded by El Molino Avenue on the west, Union Street on the south, and Oak Knoll on the east, and privately-owned commercial and apartment buildings on the north.
It will take up 2/3rds of an acre—approximately 100 by 330 feet—retaining 48 parking spaces from the 101 spots currently at the lot.
The Banner Bank building standing at the easternmost tip of the triangle will be demolished to make room for the park and its parking lot. The building was purchased by the City in 2018.
According to DPNA president Jonathan Edewards, the park was originally conceived in 2010 as a cover to an underground parking lot to replace the existing parking lot. When grant funding for the project failed, the City Council “never really stepped up,” said Edeward, but the DPNA continued to try to make it happen.
Through the encouragement of Councilmember Andy Wilson and a successful vote in City Council earlier this year, the project received enough funding for the completion of the design phase.
At a previous DPNA meeting held in October, several themes emerged from residents emerged— the flexible use of space, shaded areas, gathering spaces; safe, accessible, and inviting areas, and quiet and calm areas.
In its November presentation, MIG described a number of “design principles” for the park, including a safe space with adequate lighting and secure areas; an activated, inviting environment with design features and programming that engages with the surrounding neighborhood; a flexible,well-designed place with areas that respond to a variety of uses and programming.
The design principles also call for a park that is easy to maintain, as well as, “a space that is a delight and pleasant surprise for all who use it.”
So far, the park’s key elements include the parking lot, a passive lawn area, a children’s play area, and a Pet-Friendly Area or Dog Run.
The range of community opinions was naturally wide-ranging, with some saying the park should have no amenities, while others argued for a children’s play area “for the grandchildren.”
At the meeting, attendees used die-cut cardboard pieces to place the various elements into table-sized representations of the vaguely-triangle shaped park, with pieces representing two different parking lots, the children’s areas, the restroom options, the basketball court, and other possible elements. According to Hayden Melbourn of the Department of Public Works, however, no city regulations require a restroom at the new park.
A consensus of the various opinions was then presented by Esmeralda Garcia of MIG. According to Garcia, a number of residents felt that the green area of the park was too small.
Other residents also agreed that the dog park was a good idea, but should be kept some distance from nearby residences. Few, if any, opted for the community garden idea.
The parking lot should also be adaptable to other events, such as farmers’ markets, and there should be shade trees, said residents.
On Wednesday, those ideas and others will be presented in a park layout for all to peruse. Meanwhile, Public Works’ Melbourn hopes that the design phase will be completed by mid-January.







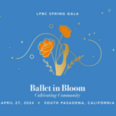
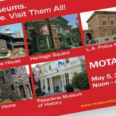



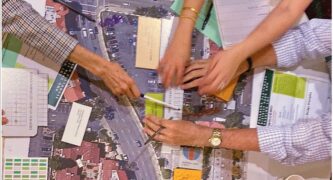

 0 comments
0 comments
