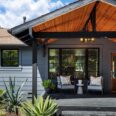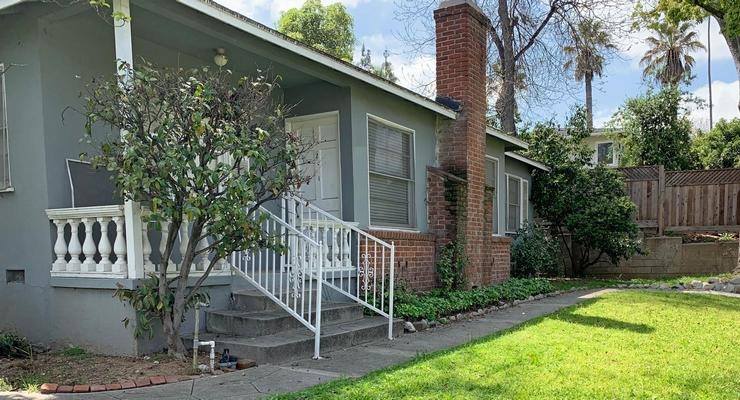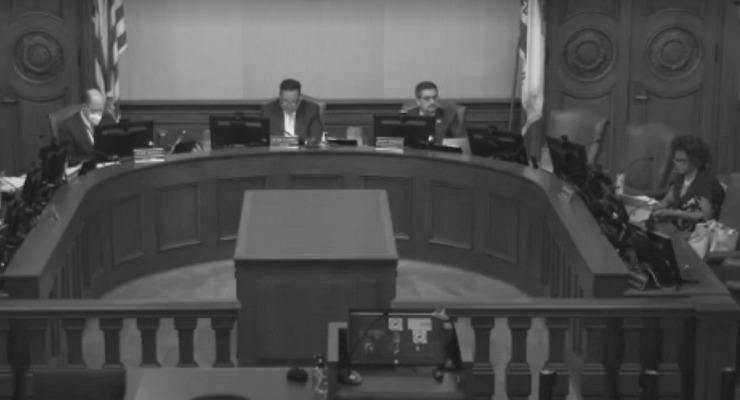Pasadena’s Design Commission will continue discussions at 6:30 p.m. on Tuesday at Pasadena City Hall 100 N. Garfield Ave., Pasadena on a proposal to build a new four-story, 60-unit single-room occupancy development at 231 N. Hill Avenue in Pasadena.
The development will sit on a parcel that used to be part of the Sante Fe railroad right-of-way, one of the starkest, most obvious bits of remaining evidence that the once-proud Santa Fe train line ran through the city.
The historic railway, known in full as the Atchison, Topeka and Santa Fe Railway, went through Pasadena and served tens of thousands of passengers daily between Chicago and Los Angeles, many of them easterners desiring to experience the Southern California sunshine. The Santa Fe Depot in Pasadena was once called the “gateway” to Hollywood, Beverly Hills, Santa Monica, and the San Fernando Valley.
Approximately 400 feet long and 60 feet wide, the site is now vacant and surrounded by a combination of buildings, chain link fences, and concrete walls throughout its perimeter. A staff report prepared by the Department of Planning and Community Development showed there are no existing structures or trees on the property.
The proposed project, now under the Concept Design Review phase of the City’s approval process, will have a combined gross floor area of approximately 19,000 square feet, with 47 semi-subterranean parking spaces. The double-frontage lot where it will be built faces both Hill and Holliston avenues and is comprised of two parcels with a combined area of about 24,019 square feet.
According to the staff report, the proposed development will have two buildings oriented from east to west, separated by communal open space and a swimming pool located in the middle of the site.
The west building is designed as a four-story volume with 3.5 stories above the street grade level and an overall height of about 39 feet. The east building will be a four-story volume entirely above the street grade level and will be about 44.5 feet tall.
The buildings are designed in a contemporary style with Mediterranean-inspired elements and materials consisting of simple rectangular volumes, punched openings, flat roof forms, arches, balconies, and repeating projecting and recessed building volumes.
Proposed construction materials include a combination of stucco exterior wall coating, stone masonry features, wood trellises and metal railings, the plans showed.

















