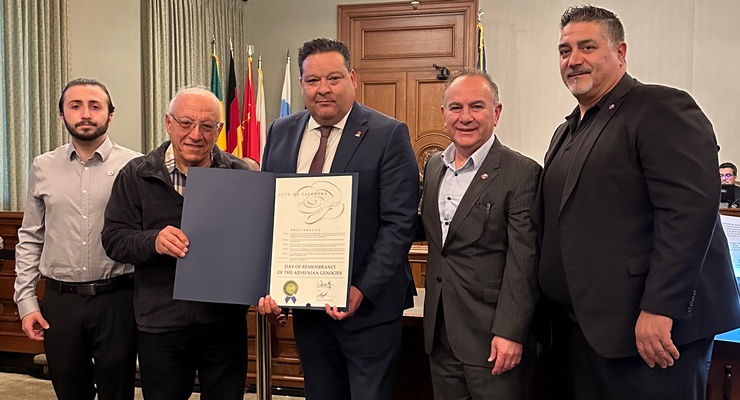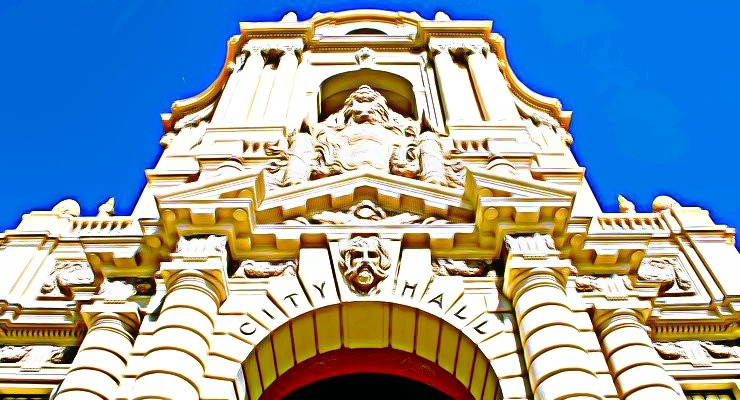 The City of Pasadena’s Design Commission has called for a Special Meeting on Tuesday, February 14, to visit at least three project sites that are being evaluated for conformity with citywide design principles in the Land-use element of the City’s General Plan and other design guidelines.
The City of Pasadena’s Design Commission has called for a Special Meeting on Tuesday, February 14, to visit at least three project sites that are being evaluated for conformity with citywide design principles in the Land-use element of the City’s General Plan and other design guidelines.
The sites scheduled for viewing during the special meeting include 3452 East Foothill Blvd., 262 to 282 North Los Robles Avenue, and 140 Chestnut Street all in Pasadena.
The visit to 3452 East Foothill is part of a preliminary consultation process to see how new construction of two multi-family residential buildings, a new restaurant building for Panda Inn Pasadena, and remodeling of the first two floors of the existing Gateway Metro Center office building could impact the surrounding properties
Pasadena’s Planning and Community Development Director said the project on the site calls for construction of 232 market rate apartments, 26 very-low income apartments, and a detached 8,140 square foot one-story restaurant building with a total of 465 parking spaces at 3488 E. Foothill Blvd., where the current Panda Inn restaurant, the first Panda Inn ever, has been standing on since 1973.
Pasadena’s Panda Inn is the flagship of Panda Management Company Inc. In 1998, on its 25th anniversary, the restaurant was redesigned “in a way that reflected the company’s desire to preserve tradition,” says Panda Management, even as it ventured into new culinary and geographic areas.
The company had said although the Pasadena restaurant was one of the first to serve foods from diverse Chinese provinces, its kitchen also produced several original dishes, including Tea Smoked Duck, Creamy Mustard Shrimp, Lotus Leaf, and Sizzling Crispy Garlic Chicken.
The proposed development on 3488 E. Foothill “would require the demolition of an existing 7,400 square foot restaurant,” Reyes said in a memo for the Design Commission meeting.
The proposed project is near a multi-tenant commercial complex to the east, the 210 Freeway and a public storage facility to the south, and is directly east of Pasadena Fire Station 37 which is considered an eligible but undesignated historic resource. To the west across Hallstead Street is a parking structure, apartment complex and commercial buildings, and across Foothill Blvd. to the north is a multi-tenant commercial complex.
Also close by is the Stuart Company Plant and Office Building, a National Register-listed historic resources, located at 3360 E. Foothill Blvd.
Under the Pasadena Municipal Code, the Design Commission is mandated to examine potential design issues including a project’s compatibility with the architectural character of Pasadena and with the mid-century modern or new formalism styles typically found in East Pasadena. In the project’s specific case, it should also that the primary street frontage of the site will maintain visual continuity and will encourage pedestrian activity in the area.
After the site visit, members of the Design Commission are expected to submit feedback for inclusion in future meetings that pertain to the project.














 1 comment
1 comment


