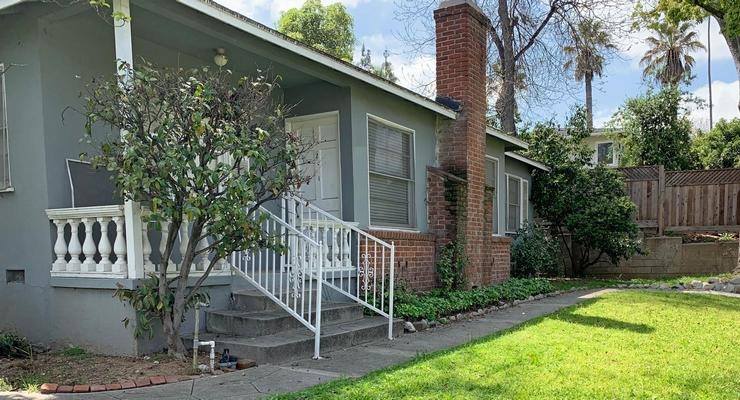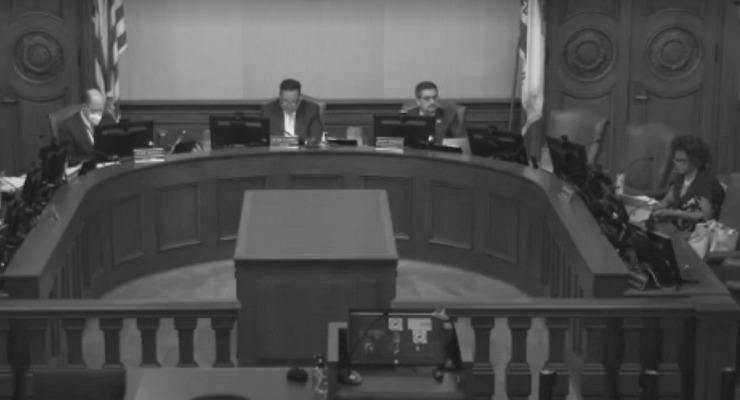
The Pasadena City Council Monday, with barely a whisper of discussion, unanimously approved a Planning and Community Development Department recommendation for a resolution for a single-family Mediterranean Renaissance Revival property at 1600 San Pasqual Street, approving its Declaration of Landmark Designation.
Councilmember Andy Wilson, citing family ties, abstained from the vote.
The building and accessory structures are “locally significant, intact examples of a single-family residence property type” built in Mediterranean Renaissance Revival style, and designed by two USC-trained designers, Frank W. Green and Frederick Hageman, according to the department staff report.
The Historic Preservation Commission had recommended that the City Council approve the designation of the house and accessory structures at 1600 San Pasqual Street as a Landmark under Criterion “C” of Pasadena Municipal Code Section 17.62.040, on July 19.
According to the department recommendation, the property was identified in the City’s Historic Context Report, “Residential Period Revival Architecture and Development in Pasadena from 1915-1942” by Teresa Grimes and Mary Jo Winder, in August 2004. The survey identified a grouping of 124 properties east of the Cal Tech Campus eligible for listing as a historic district in the
National Register of Historic Places as Period Revival architecture. The property was identified as a contributing property to the eligible district, described in the Period Revival study as the Ninita Parkway-Rose Villa Historic District.
Property owners in the eligible district and additional area to the east of it are also actively pursuing formal designation as a landmark district, and have collected petition signatures from more than 51% of property owners in the district boundary and have formally applied for landmark district designation.
The current owner purchased the property in August of 2014, and began the process of restoring and rehabilitating portions of the property.
According to the Planning & Community Development Department staff report, four building permits have been issued to the property owner since April 30, 2014, for the remodel of two bathrooms, an installation of existing roof tiles following the installation of a new weather barrier; an interior remodel with window and door replacement due to the deterioration and structural retrofit of unreinforced masonry walls, as well as the demolition and reconstruction of the decorative freestanding perimeter wall with vernacular tile fountain at the west edge of the property.
The 76-acre parcel is located on the southeast corner of South Sierra Madre Avenue and San Pasqual Street.
According to the staff report, the main residence is set back from the street in alignment with an almost-uniform front setback for residences evident along the entirety of the block. The main residence and primary elevation are oriented toward San Pasqual Street. The attached garage and driveway entrance are oriented toward South Sierra Madre Avenue, with a detached garage with living quarters constructed on the southern portion of the site in 1934.
The southern portion of the property was subdivided in 1971, with a new residence constructed there in 2008.













 0 comments
0 comments


