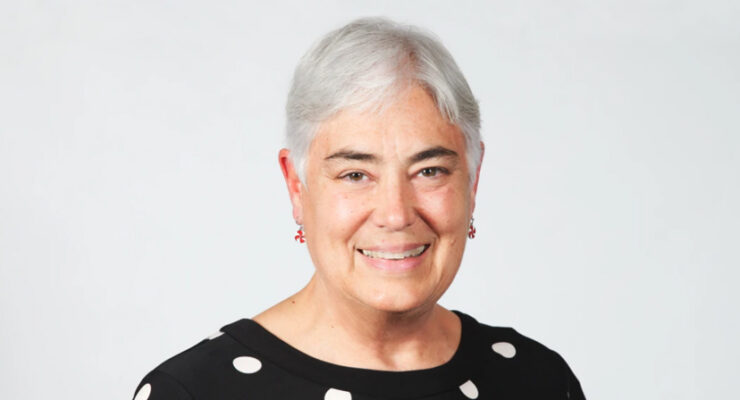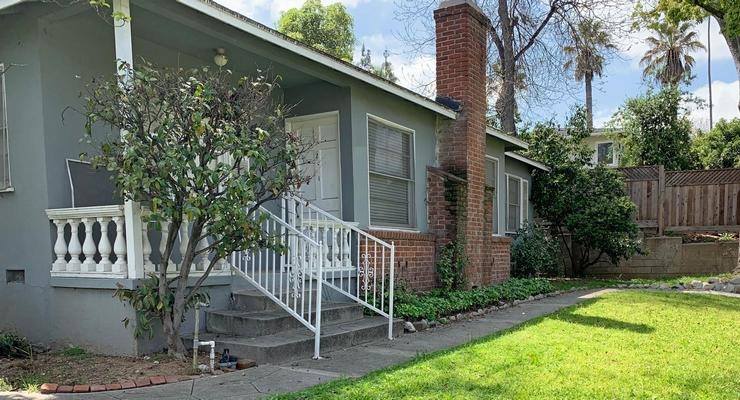When Carmel Partners bought three dorm buildings a total of 172 rooms for $24 million from Fuller Theological Seminary in 2014, and then announced plans for their demolition in 2015, the shock waves were felt throughout the Pasadena housing community, and indeed beyond. The sale also greatly reduced the physical footprint of the Fuller campus.
Carmel’s proposed project, which is now moving toward the environmental impact report (EIR) phase, would dramatically change the neighborhood around the Seminary near the intersection of Walnut Avenue and North Los Robles Avenue.
“We have never as a city had a project that has proposed the demolition of so many units, absent the (210) freeway construction,” Planning and Community Development Department Director David Reyes said at the time.
According to a city scoping report, the project calls for the demolition of six vacant multi-family residential apartment structures, along with a surface parking lot, and the construction of a four-story residential apartment complex containing 307 dwelling units (down from the original planned 432 apartments). Parking for the residential use would be provided in two levels of subterranean parking containing a total of 521 parking spaces.
Apartment units in the three sold buildings were ordered vacated in July of 2015. At the same time, Fuller also announced that it would begin offering low-cost housing only to its full time students. The Seminary had previously made low-cost housing available to both its students and former students, and to faculty and staff. Those who did not fit the “student” criteria were asked to vacate by a July 9, 2015 deadline.
Dozens of staff, faculty and alumni were left scrambling to find housing in their price range, with at least three families staying past the deadline, only to find their power shut off and door locks to their apartments removed.
“We recognize this has been a difficult and painful process for many who are being displaced,” Fuller’s Media Relations Specialist Reed Metcalf said at the time.
Fuller was eventually able to relocate all but three of the full time students who were eligible to transfer into the remaining housing.
All of which means that Fuller will be submitted a much-scaled down master plan to the City planning commission Wednesday afternoon, one that reflects a large reduction in the city’s affordable housing stock. It will be Fuller’s third master plan submission to the planning department since 2006, which was a far more ambitious plan.
As David Sinclair, senior planner, described the issue, “They want to contract from their larger area master plan to what they call their ‘core property,’ so that’s a component of their overall picture now. They are contracting physically because they have less students.”
Thus their resubmission of a new master plan. And although the three apartment buildings have long been sold, the new owners may not proceed with any demolition or construction plans until the new master plan is approved.
Reacting to accusations that Fuller may have been less than clear in its ongoing plans, especially with regard to the availability of low income housing, Irene Neller, VP for Communications, marketing and admissions, said of tomorrow night’s meeting, “Our desire is to provide more clarity where there is confusion, transparency instead of suspicion, and hope to foster more opportunities for open dialogue and listening. We will share aspirations of a new Fuller vision that addresses the changing landscape of higher education and seminary education. We will also reinforce our responsibility and un-changing commitment to providing affordable housing for our Fuller students.”
In her email to Pasadena Now, Neller continued, “Our amended master plan, under review, does not remove this responsibility from us nor does it include selling more student housing to developers. We remain focused on maintaining affordable housing for our students and desire to provide answers to concerns and questions that are raised and dispel any inaccuracies that exist.”
The new master plan reflects a campus that is reduced from 25 acres to 9 acres, and from 2,014 students to 950 campus students. According to the planning department staff report, the proposed boundary would “create a non-contiguous Master Plan area focused on just the ‘core’ properties; maintaining existing facilities that support the contracted student body, faculty, and administration, (such as) Chang Commons and Jubilee student housing; the student services center; the psychology building; the library; a cafeteria; the administration builsing; classrooms, an outdoor mall with green spaces, and a future chapel.
In March 2014, Fuller submitted an application to amend the 2006 Master Plan to exclude from the Master Plan area the 3.8 acres of property that was sold and to forfeit the previously intended development for those properties. However, over the following years Fuller worked on revising its application to provide a more comprehensive amendment request to better reflect its redefined vision for future growth.
In April 2016, Fuller submitted the new master plan, which reflected the new “smaller” thinking.
In the new proposed master plan, all future development approvals on the north campus would be forfeited, leaving the Chang Commons 179-unit apartment complex, the Jubilee 10-unit apartment building, the student services center, and an at-grade parking lot, according to the submitted plan. On the South Campus, the 50,000 square foot library addition, completed in 2010, would remain.
Approval would remain, however, for a 35,000 square-foot, approximately 500 seat chapel, to be built in the future. Fuller would forfeit all other previous development approvals.
The 2006 Master Plan had also included plans for vacating a portion of Oakland Avenue and creating a landscaped open space that would be accessible to the public. However due to Fuller’s plan to no longer be a full-service campus, the 2017 Master Plan also proposes to forfeit the plan for an Oakland Avenue open space, according to the City staff report.
A worship/prayer garden, a portion of which occupies the location where the chapel will be built, will ultimately be constructed.
According to the planning department staff report, there are no Zoning Code requirements for educational uses to providing housing for their students, but the 2017 Master Plan proposes to provide subsidized housing for at least 30 percent of the eligible student body. Currently, to be eligible for Fuller housing, a student must meet certain criteria such as being an accepted Fuller student, registering for at least 24 units of masters-level or 16 units of doctoral-level course work within an academic year, and being cleared by the International Services Office for international students.
The report noted that, “at certain times the number of eligible students may be less than the number of total campus students. At full enrollment, assuming that all campus students are eligible, 30 percent would equate to 285 students. Fuller’s existing student-to-unit housing ratio is about 1.25, which is in large part due to the fact that the existing units range in size from studios to four bedrooms.
Since the sale of the 197 apartment units, community members and housing activists expressed concern that the loss of the Fuller units would reduce the inventory of existing affordable units and eliminate sites for new affordable units. Carmel Development would be under no pressure to develop the new units as affordable.
‘We just don’t know what they’re going to do. It’s an unknown, It’s a weird place to be in,” said Sinclair. Carmel’s future development of the former Fuller apartments is dependent on approval of Fuller’s new master plan, he also said.
However, the planning department report states that the units are not included in the inventory of affordable units because “there was not a covenant mandating their affordability in perpetuity.” Instead, these were 197 units that had been subsidized by Fuller at below-market rates. As a result, they are not considered to be ‘affordable’ units that would be included in the City affordable housing stock.
Should the Planning Commission agree with the planning department’s recommendation to approve the new master plan, the plan would then move to the full City Council for final approval.














 0 comments
0 comments



