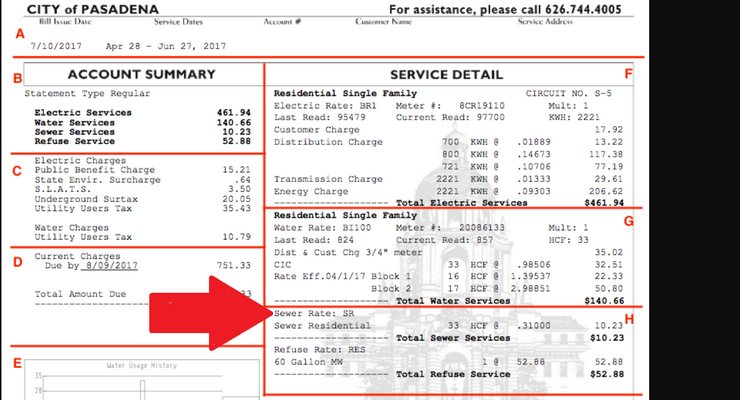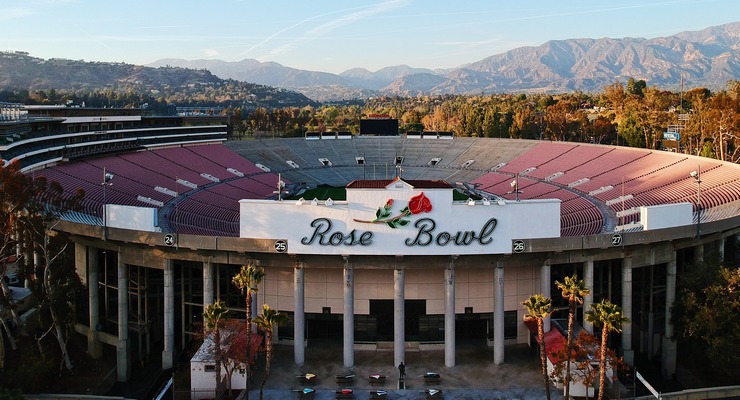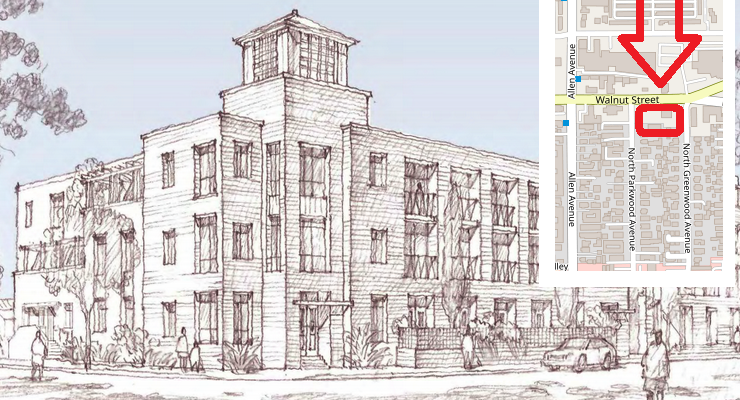
The Design Commission on Tuesday will consider an application for concept design review of a 58-unit residential project planned for a one-acre, four-lot space on Walnut Street.
The other lots are on Greenwood and Parkwood avenues.
The site is currently developed with one- and two-story commercial and automotive buildings as well as a non-historic single-family residence on the Parkwood Avenue property.
In correspondence to the commission, at least one resident expressed reservations about the project,
“Being a long time property and business owner that is less than one block from this postposed project, I and most of my neighbors and business owners feel this design is not a good fit,” wrote Harald Zechner.
“Other than the large apartment complex built on the old Davis Lumber site, this location is made up of mostly single family homes and small businesses. Traffic on Foothill (Boulevard) is already a nightmare and parking is a real challenge around this area. The proposed design is not at all friendly. It looks like exactly what it is — way too many units in the space available. insufficient parking spaces. Positively not enough handicap parking and no loading zones.
A tree inventory submitted with the application identifies eight trees on the site, one of which is a protected specimen tree, and two street trees along the property’s frontages.
Properties surrounding the site include one- and two-story commercial and industrial buildings along Walnut Street, one- and one-and-one-half-story single-family residences along Greenwood Avenue, and one- and two-story single- and multi-family residences along Parkwood Avenue.
A new four-story mixed-use building is located about 500 feet to the east of the site’s eastern boundary at the northwest corner of Walnut Street and Allen Avenue.
Nearby designated historic resources include the Woodbury Well, constructed in 1930 and directly across Walnut Street from the project site, historic signs at 2114 E. Foothill Blvd., including the In N Out Burger signage put up in 1952, the Bells and Vaughn Frame and Wheel Aligning Center built in 1946 at 1821 E. Walnut St,, and two houses at 116 and 119 N. Meridith Ave. constructed in 1911 and 1912.
The Design Commission reviewed an application for preliminary consultation for this project on Oct. 13 and provided comments as input for further refining the project design.


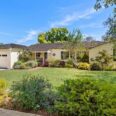



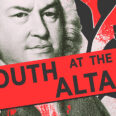





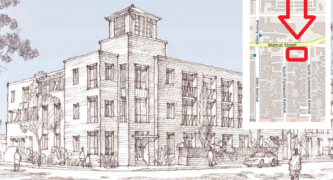

 0 comments
0 comments

