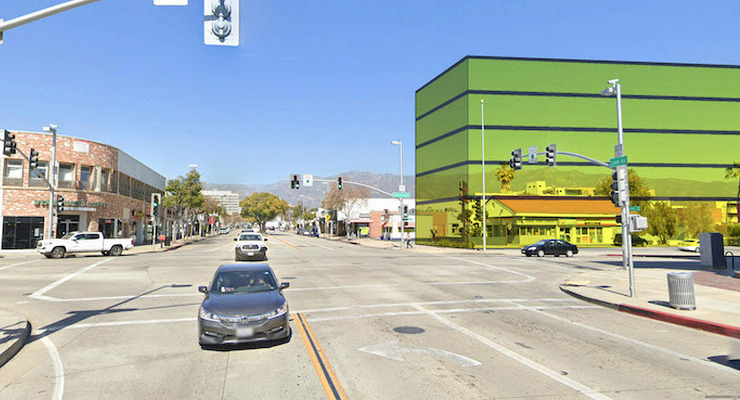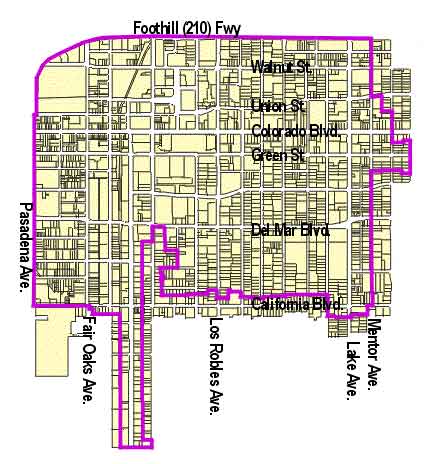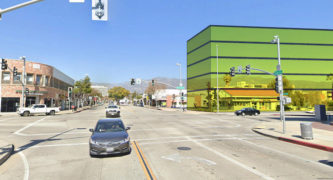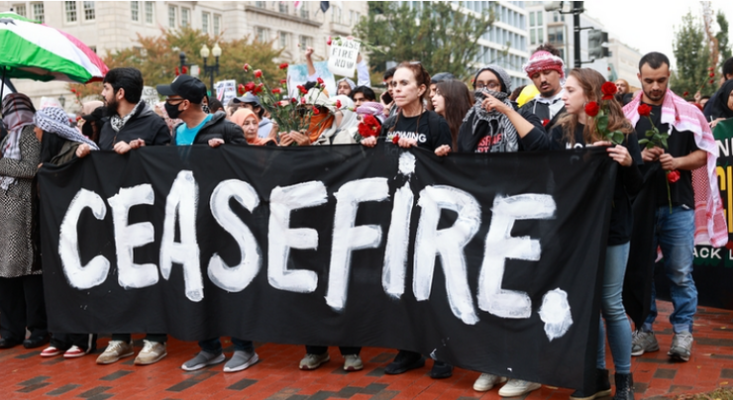
The Planning and Community Development Department held a community virtual discussion Tuesday on the Central District Specific Plan (CDSP) update.
During the webinar, the department’s Director, David Reyes shared with members of the community the planning considerations for the CDSP.
A new draft plan, which seeks to update the CDSP adopted in 2004, provides design and land use regulations for an approximately 800-acre area in central Pasadena.
The plan is composed of the following sub-areas: Northwest Gateway, Old Pasadena, De Lacey Village, Civic Center, Arroyo- Del Mar, Walnut Transit Village, Playhouse, In-town Residential, North Lake, Mid-Lake, South Lake and South Lake Village.
Included in the plan area are two Metro Gold Line Stations, Del Mar Station and Memorial Park Station. The other notable assets in the area include the City Hall building and Pasadena Playhouse, Central Park, Paseo Colorado, and the Shops on Lake.
“What we’re looking at changing is really making sure that the sidewalk widths and the setbacks are appropriate,” Reyes told the community members.
 Reyes also said the department will also ensure that existing and future street trees can thrive in the areas covered in the plan.
Reyes also said the department will also ensure that existing and future street trees can thrive in the areas covered in the plan.
“I know that many community members have seen and have been very upset by development that has resulted in the loss of public trees. We’ve been through a couple of those and we’re looking to avoid that in the future at all cost.”
According to City Senior Planner Andre Sahakian, the department is introducing an expanded sidewalk requirement. Currently, the sidewalk widths range between 8-11 feet. The proposed plan would require a 15-foot sidewalk width with any new development.
The department is also introducing a public open space requirement for residential and commercial projects.
“New commercial projects will have to have open space requirements and in some cases, those have to be publicly accessible,” said Sahakian.
During the webinar, concerns on density and the height requirements for new developments were raised by some resident. Some also expressed concern that mountain views will be a thing of the past if the city allows three to four-story buildings to be built in some areas along Lake Avenue.
“It’s very neighborhoody and if you start putting four, three-story buildings, it has a whole different vibe…. We are very concerned about the loss of the mountain views,” Suzanne Boyer said. Boyer is Beautification Chair of the Madison Heights Neighborhood Association.
“These issues represent a real and lasting impact on our daily lives,” the association said in an email Tuesday. “For instance, many Madison Heights residents like gathering in the outdoor space at Peet’s. We like seeing “our” mountains while enjoying our coffee. Imagine that corner with a structure built nearly to the curb!”
Other residents expressed the need to protect existing historic resources and neighborhoods within the Central District while others the need for more pedestrian linkages between the residential areas and the commercial districts.
According to Reyes, comments from the community members will be taken into consideration in the drafting of the department’s recommendations to the city.
Reyes said the department will bring the CDSP to the Planning Commission for a study session on December 8. In January, the department will return to the commission for the consideration of its proposed recommendations.
The city is currently updating eight specific plans as part of the 2018 Our Pasadena program, launched as a step toward the implementation of the city’s General Plan, which guides overall future growth and development within the city.



















One thought on “City Planners Review Central District Specific Draft Plan in Public Meeting”
Some of these same “well meaning” “do gooders”, nostly residents from outside of this zone, are some of the same ones who have restricted any additional height and/or mixed use that would be able to “pencil out”and help meet our housing goals without nuking single family neighborhoods, on Lake Avenue, north of the freeway, to Washington. So now, we have more check cashing, tattoo parlors, and empty retail space than ever, and the only thing the City seems to favor and permit there now is the massive congestion and emissions increases in from from doubling or tripling “fast food” traffic, that is causing gridlock, and more and more “cut through” neighborhood spillover traffic, for all of the north Pasadena residents who are trying to avoid Lake… As the old saying goes…. God save us from the “well meaning”, they know no better…..