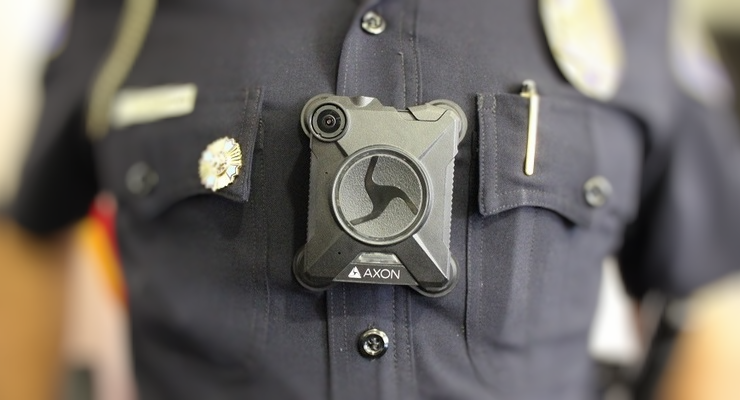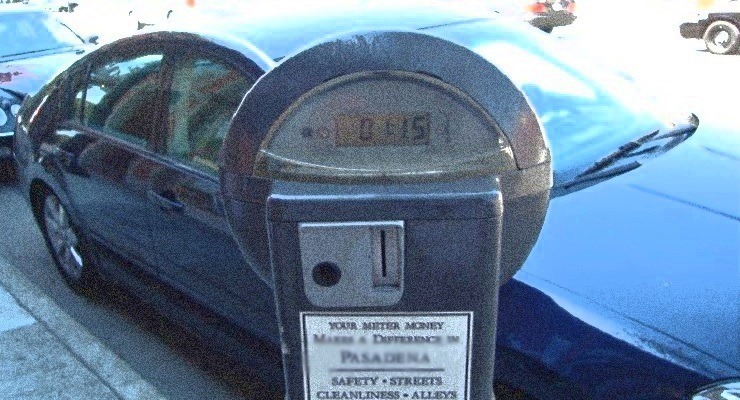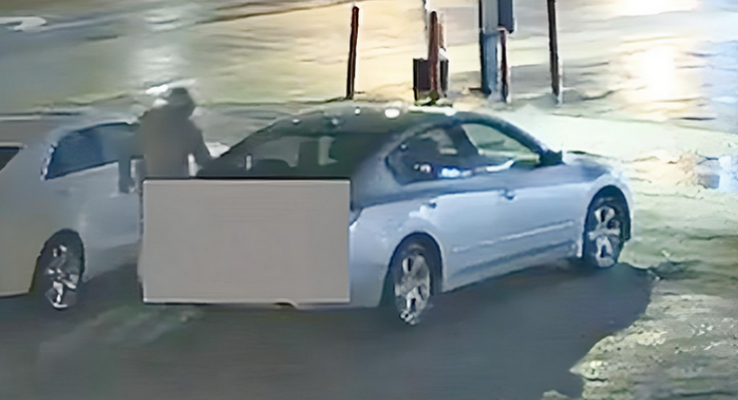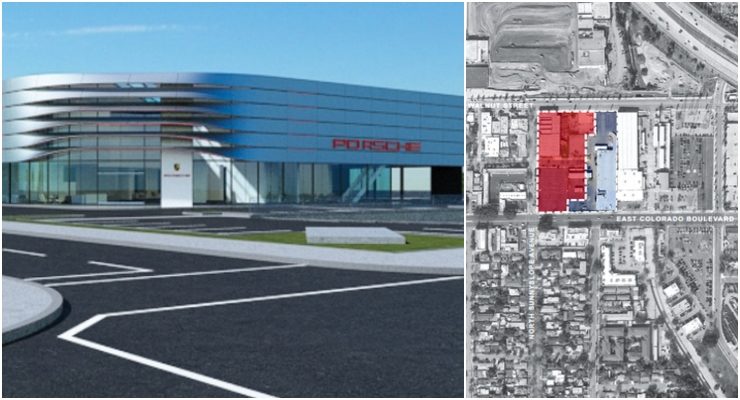
Pasadena’s Design Commission will discuss a Preliminary Consultation application on Tuesday, May 24, on a proposal to demolish existing commercial buildings at 2915 E. Colorado Blvd. in Council District 4 and build a new 59,780 square-foot auto sales and service building, a new 4,690 square-foot automated car wash accessory building, and new paving for customer parking and inventory display on site.
The owners of the property are Rusnak Daimler Chrysler Center, Inc. and PRFT, LLC, both of the Pasadena-based Rusnak Group, which distributes multiple luxury automobile brands throughout Southern California.
The specific site is at the corner of E. Colorado Blvd. and N. Sunnyslope Ave., where Rusnak Group offices and a service center and parking lot for Audi Pasadena are currently located.
Also up for discussion at the meeting on Tuesday is an application for Concept Design Review regarding a proposal to demolish an existing 18,250-square-foot commercial building and surface parking lot, and build a new 100,285-square-foot, four-story, medical office building with three levels of subterranean parking on Huntington Memorial Hospital property at 758-766 S. Fair Oaks Ave. in District 6.
The Planning and Community Development said it is recommending approval of the application, subject to conditions that will be reviewed during the Final Design Review process.
Huntington Memorial Hospital is the applicant and is right across S. Fair Oaks Ave. from the project site. Plans submitted to the Department of Planning and Community Development showed the project will be called Huntington Memorial Hospital Collection Site Medical Office Building.
The project is designed by Mascari Warner Dinh Architects.
At 86 S. Fair Oaks Ave., a hotel developer is seeking approval of a Concept Design Review application in order to construct a new six-story 93,355-square-foot mixed-use building. The proposed mix of uses would include 11,617 square feet of ground-floor commercial space including retail, restaurant, and four work/live units.
Eighty-four 84 residential dwelling units are proposed on the upper floors of the planned building, an Agenda Report by the Planning Department showed. The Planning Department said it is recommending approval of the application subject to conditions that will be reviewed further when the proposal goes to Final Design Review.
Members of the community who are interested in providing public input about these proposed projects may attend via Zoom, at https://us02web.zoom.us/j/88419176256 or by dialing (669) 900-6833 and using the webinar ID 884 1917 6256.
Comments may also be sent by email to mtakeda@cityofpasadena.net.
The meeting begins at 4:30 p.m.


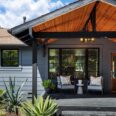









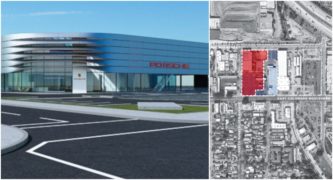

 0 comments
0 comments
