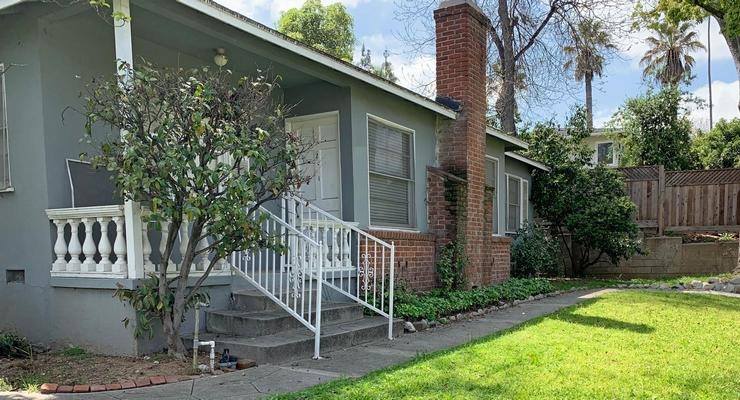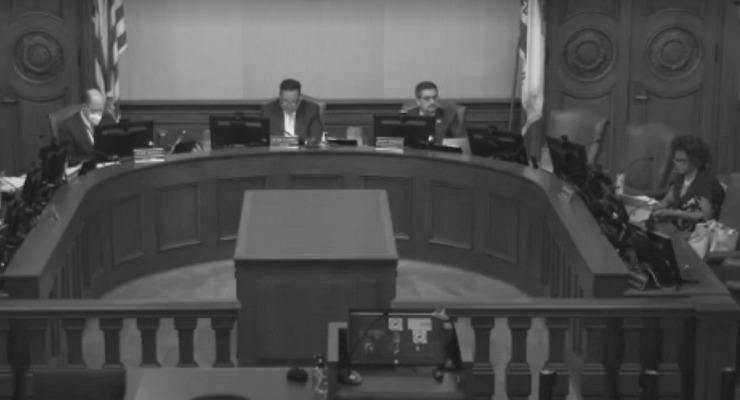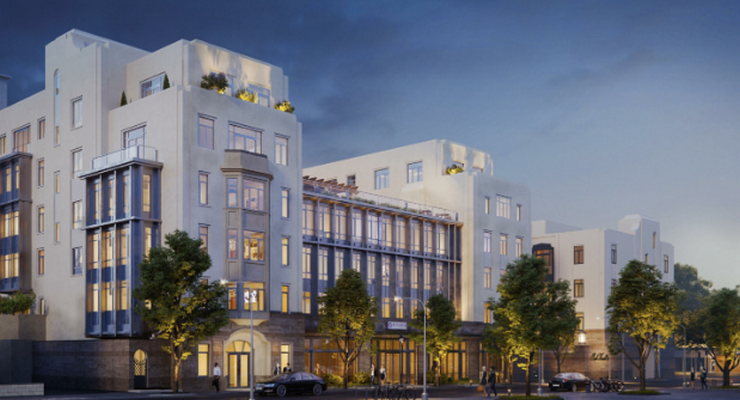
Pasadena’s Design Commission on Tuesday approved proposed major changes to the concept design of Oak Knoll Condominiums proposed to be built at 747 E. Green Street.
A total of four commissioners voted to approve the major changes to the mixed-use building by applicant Arthur Liu of 747 E. Green St Development, LLC. They are Commissioners Yolanda Sepulveda, Robert Carpenter, Julianna Delgado and Kevin Litwin. Commissioner Jose Noel Toro voted in the negative while Commissioner Philip Chiao recused himself from the voting.
In July 2018, the Design Commission approved concept design review for a new seven-story mixed-use building with 5,345 square feet of ground floor commercial space and 72 residential units above a three-level subterranean parking garage, including the retention of an existing four-story office building.
In July 2021, the applicant submitted an application for Major Changes to modify the previously approved project.
The revised project involves construction of a six-story, mixed-use project with 5,302 square feet of ground-floor commercial space and 60 residential units situated above 2.5 levels of subterranean parking for 136 spaces.
The existing four-story office building will be remodeled and the upper second through fourth floors will be readapted providing 12 residential units. The project will continue providing 72 residential units.
Pasadena-based Tyler +Kelly Architecture is designing the project, which exhibits some Mediterranean-style elements.
The project involves the removal of one protected mature tree, one protected specimen tree and 11 non-protected trees.
The Design Commission’s approval was based on staff’s findings that the proposed changes to the previously approved Concept Design are largely consistent with the previous concept design that was approved.
“I’m pretty impressed with the whole complex. I think the layout is very well thought out,” said Commissioner Carpenter. “As always, this team always does a good job here in Pasadena.”
“I think it’s very impressive. I think the adaptive reuse of the building is also very impressive and is something that we should look towards in the future,” said Commissioner Delgado.
The approval was subject to over 50 conditions listed in the staff report.
Under the conditions, the applicant must enter an agreement with the Housing Division for the provision of six designated very low income units. The applicant is also required to provide a clear diagram of the driveway and pedestrian interface and a perspective rendering of the garage entrance to ensure that it is attractive and that any mechanical equipment or utilities are concealed from public view.


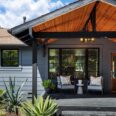









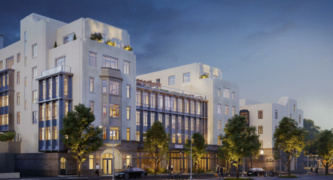

 0 comments
0 comments

