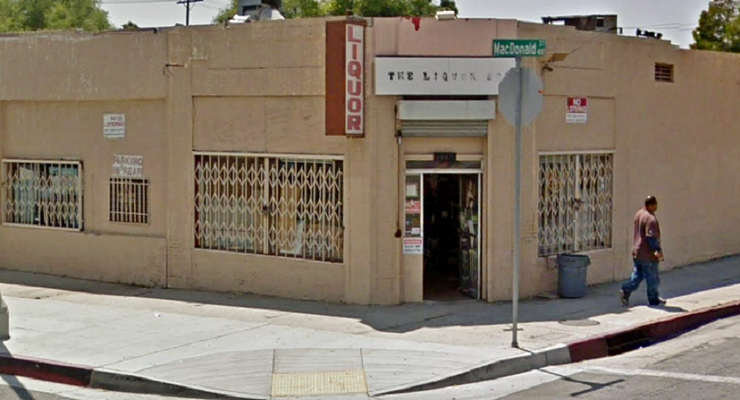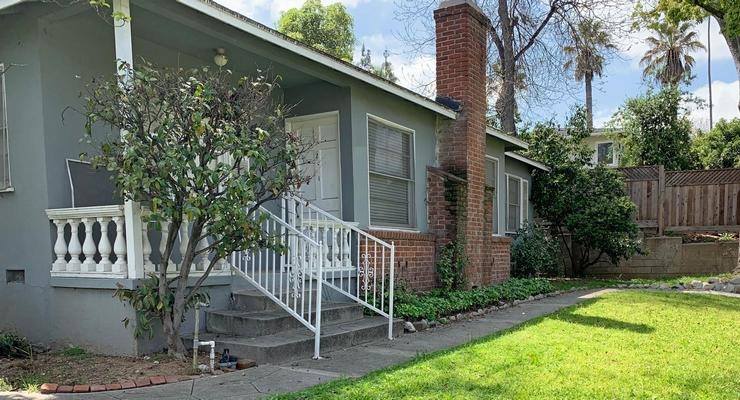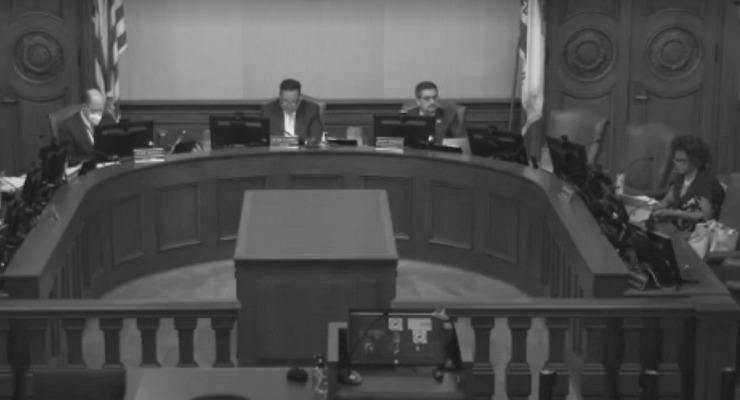
Pasadena’s Design Commission will hold a Concept Design Review hearing Tuesday, January 8, on the proposed construction of a two- to three-story mixed-use project at 1435 Lincoln Avenue, which will consist of three attached building volumes arranged in a U-shaped plan with a central motor court and a driveway leading to subterranean parking.
The project site, a corner lot on the entire block of Lincoln Avenue between MacDonald Street to the north and Palisade Street to the south, is currently developed with three one-story commercial structures occupied by a liquor store, a transmission shop, and a small storage building, all of which are proposed to be demolished.
A tree inventory provided with the application for Concept Design Review shows there are no protected trees on the site.
According to a project description provided by the Department of Planning and Community Development, the proposed structure will have a total area of 12,159 square feet, with eight residential units and 4,207 square feet of commercial space, with one level of subterranean parking and surface level garage parking.
The primary frontage would face Lincoln Avenue.
Surrounding the project site are one- to two-story commercial and light industrial buildings and surface parking lots to the north, south and east facing Lincoln Avenue, and one- to two-story low-density residential buildings to the west.
Cleveland Elementary School is southwest of the property with secondary vehicular access from Palisade Street.
The Planning Department said the Design Commission recommended some minor changes to the project plan during a Preliminary Consultation Review in August 2017, and these revisions have already been incorporated into the updated plan. Some of the recommendations involved relocating some of the residential units, as well as the vehicle entries and exits to the site in consideration of the site’s proximity to Cleveland Elementary School.
Also to be discussed at Tuesday’s meeting are proposed major changes to an already approved project at 245 South Los Robles Avenue – a nine-story office building to be converted to mixed residential-commercial use. The proposal involves changes to the approved elevations presented during Final Design Review, according to the Planning Department.
Tuesday’s Design Commission meeting will begin at 6:30 p.m. at the City Council chamber, Room S249 at City Hall.
















