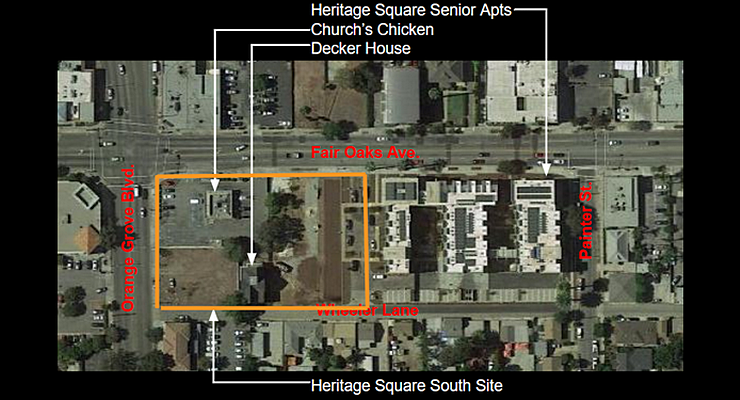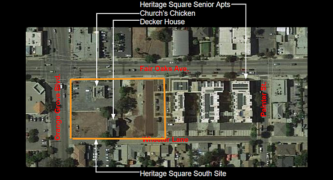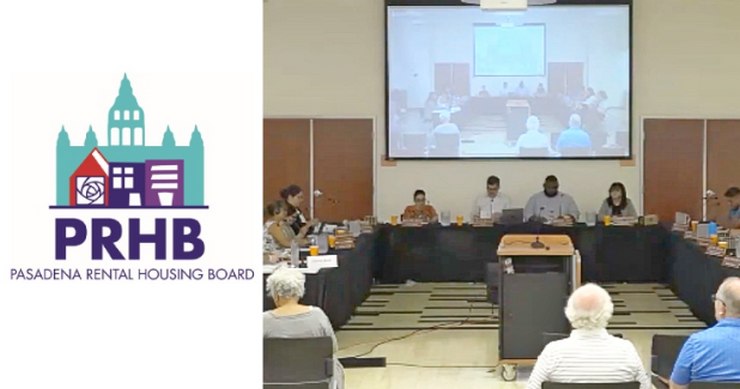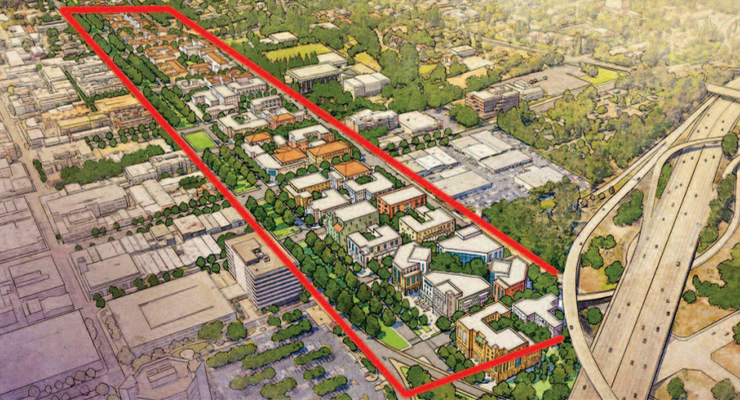
The Pasadena Design Commission on Tuesday conducted preliminary consultation on Heritage South, a three-story, 109,006 square-foot, mixed-use building with 70 residential units and approximately 2,200 square feet of commercial flex space, at 710 N. Fair Oaks Ave. in Pasadena.
“This is an opportunity to — not with fancy materials, but with good thoughtful planning and design — create something that really cements this corner,” said Design Commission member Timothy Sales.
The project will be a companion development to the existing three-story Heritage Square Senior Apartments that are directly north of the project site. Like Heritage Square, the city owns the Heritage South project, with Bridge Housing Corp. appointed as the project manager.
According to a local hiring agreement, 15% of the work on the project will be done by local hires. The agreement also calls for 20% local subcontracting and a 30% local material purchasing requirement.
In January, during a review of the pre-development plan for the mixed-use project, the project’s builders reaffirmed their commitment to local hiring and the use of local resources.
“We absolutely stand behind our initial commitment and ongoing commitment to upholding all the local hire, local benefit, local contracting that we committed to previously,” Ana Slaby, senior project manager with Bridge Housing Corp., told the City Council.
In a letter from Pasadena Heritage, the preservation group agreed that the project will bring much-needed supportive housing and could help restore a sense of place to a long-neglected intersection. However, “we ask that the design language be revised and fine-tuned to better reflect the history and character of the neighborhood. This site is one of the most important intersections in this part of Pasadena, and the design should both make a statement and also more clearly relate to the surrounding area.”
A report by the Department of Planning and Community Development showed all existing non-historic structures on the site will be demolished to make way for the construction.
The project site is included in the Fair Oaks Orange Grove Specific Plan, specifically within the Limited Commercial District 3, Sub-district “a”, or the FGSP-C-3a zoning district. This sub-district is intended to build on the historical function of this area as a commercial and neighborhood center, create a pedestrian-oriented and transit-oriented district to support businesses and residential uses in the area, provide for commercial and mixed-use development along Fair Oaks Avenue to maintain compact urban character, and provide for commercial retail and office, residential, and mixed-use development at the intersection of Fair Oaks Avenue and Orange Grove Boulevard, and along Orange Grove.
Staff will review if any of the trees are protected under the city’s tree protection ordinance when the project reaches the concept design review phase.














 0 comments
0 comments


