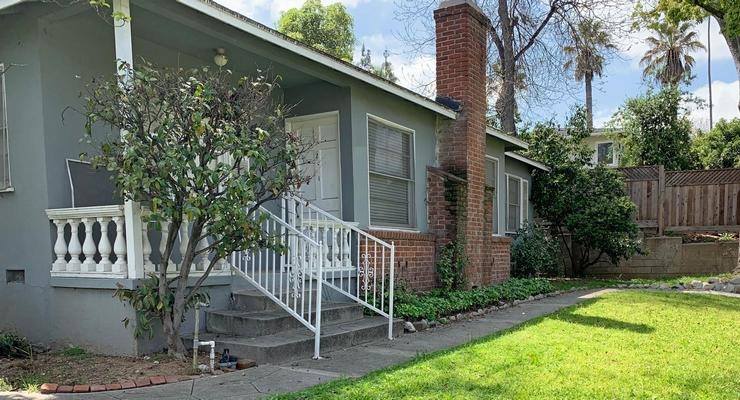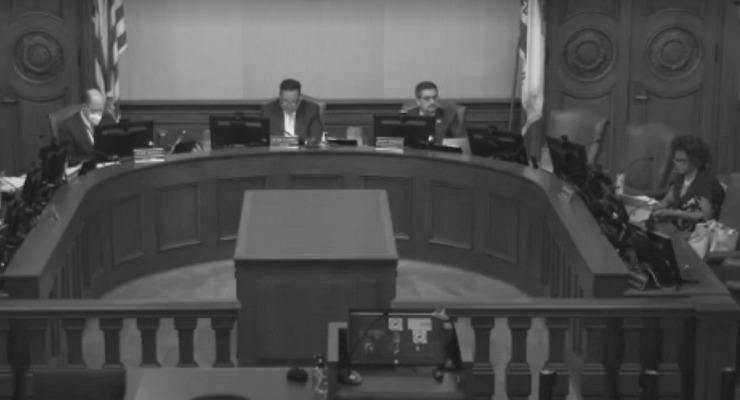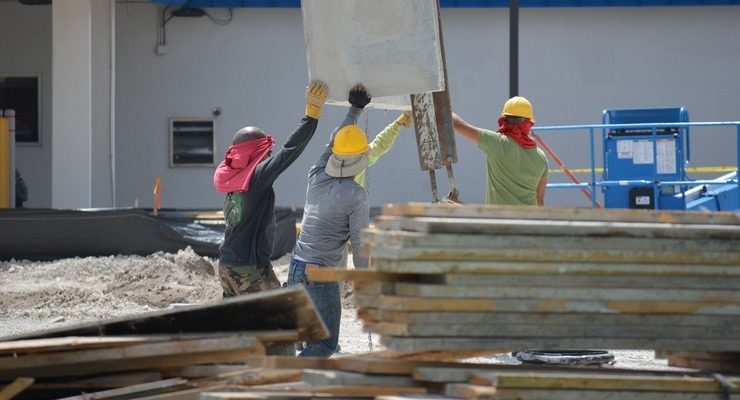
Members of the Pasadena Design Commission will hold a special meeting on Tuesday, October 13, to discuss proposals to remodel the façade of an existing commercial shopping center and build two new projects in the City.
Two of the proposals – the remodeling job at 825-849 N. Lake Ave. and the construction of a new two-to-four-story, 58-unit residential project on the south side of East Walnut Street, between Parkwood and Greenwood avenues – are in the preliminary consultation phase of the city’s approval process.
The other proposal – construction of a new one-to-six-story mixed-use project at 254 E. Union St. – is now under final design review.
A report by the Department of Planning and Community Development showed the applicant on the project at 825-849 N. Lake Ave. wants to remodel the facade of an existing commercial shopping center, which consists of two detached one-story, multi-tenant commercial buildings. One building, constructed in 1990 at the southerly end of the project site, has an existing gross square footage of 4,680 square feet. The other building was constructed in 1963 at the northerly end of the site and has an existing gross square-footage of 6,224 square feet.
No new square-footage is proposed for the project.
Both buildings are L-shaped, with surface parking areas interspersed on the site. The site is located in the North Lake Specific Plan area and is surrounded by a mix of different land uses and building types, including residential buildings, traditional commercial buildings, strip commercial centers, fast-food restaurants and a big-box commercial building, most of which are one story in height.
The report showed the buildings on the site are relatively simple in form with flat facades and minimal architectural detailing. The applicant is proposing to remove the mansard roof and canopy, the rough stucco finish, and the existing storefronts on both buildings. The new façade will be predominately clad in a combination of smooth and sand finish stucco, according to the proposal. The applicant is also proposing a new paint palette of neutral grays and browns to coincide with some of the proposed façade materials.
At 1870-1890 E. Walnut St., the applicant is proposing construction of a new two-to-four story 58-unit residential project on a site which comprises four lots totaling 1.03 acres. The site is currently developed with two non-historic commercial/auto service buildings which are to be demolished, according to the proposal.
The site is surrounded mostly by one- and two-story commercial and industrial buildings along Walnut Street, one- and one-and-one-half-story single-family residences along Greenwood Avenue, and one- and two-story single- and multi-family residences along Parkwood Avenue.
A recently constructed four-story mixed-use building is located about 500 feet to the east of the eastern boundary of the project site, at the northwest corner of Walnut Street and Allen Avenue. Located nearby are some designated historic resources including the Woodbury Well, located directly across Walnut Street from the project site, historic signs at 2114 E. Foothill Blvd. and 1821 E. Walnut St., and two houses at 116 and 119 N. Meridith Ave. built in 1911 and 1912.
The site is split-zoned with most of the site being within the CG (Commercial General) Zoning District and the property at 170 N. Parkwood Avenue being within the RM-16-PK Zoning District (Multi-Family Residential, Parking Overlay District).
The building as planned will be largely three stories in height, with two-story elements at the southern ends and a four-story element at the center, set back slightly from the north façade of the three-story volume below.
During the special meeting Tuesday, the Design Commission will discuss design guidelines applicable to the project and design-related policies in the land use element of the General Plan.
At 245 E. Union Street, the applicant proposes to build a new one-to-six-story mixed-use building with 2,002 square feet of ground floor commercial space, 59 residential units and on-site at-grade and subterranean parking. The Planning and Community Development Department is now recommending final design approval after the proposal was subjected to environmental review up to the Board of Zoning Appeals, and the removal of two protected trees on the site was approved by the Hearing Officer.
The project site is a single 21,780-square-foot lot on the south side of East Union Street between North Marengo and Garfield avenues. Roughly square in shape, the site is currently developed with a surface parking lot, associated attendant kiosk, and a carport structure. Properties around the project site include commercial, mixed-use, office and institutional buildings ranging between one and 11 stories in height.
The site is surrounded by historic district boundaries such as the Pasadena Civic Center Historic District to the north and east and the Civic Center Financial Historic District to the west. The U.S. Post Office building, built in 1914 with an addition along Union Street in 1939, adjoins the site to the east, the Pasadena YWCA is across Union Street to the north, and City Hall is northeast of the site. The adjoining southerly properties are not historic, according to the report.
Members of the community are encouraged to comment on the proposed projects during the virtual special meeting Tuesday, which begins at 3 p.m.
To access the meeting, go to https://us02web.zoom.us/j/85874769275 or call (669) 900-6833 and use the webinar ID 858 7476 9275.
Public comment of any length may be sent to mtakeda@cityofpasadena.net before Tuesday or may be sent through the webpage www.cityofpasadena.net/planning/publiccomment during the day of the meeting.


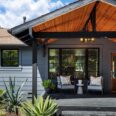




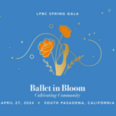
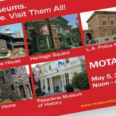
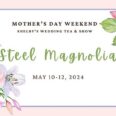


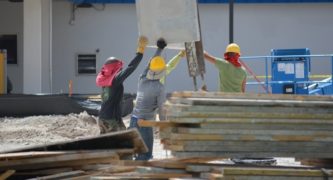

 0 comments
0 comments

