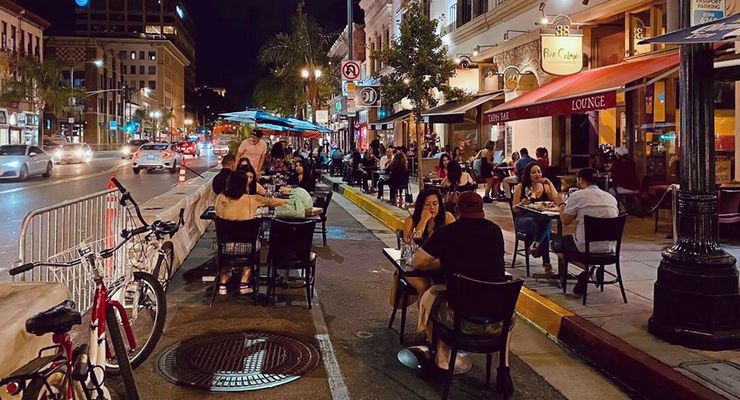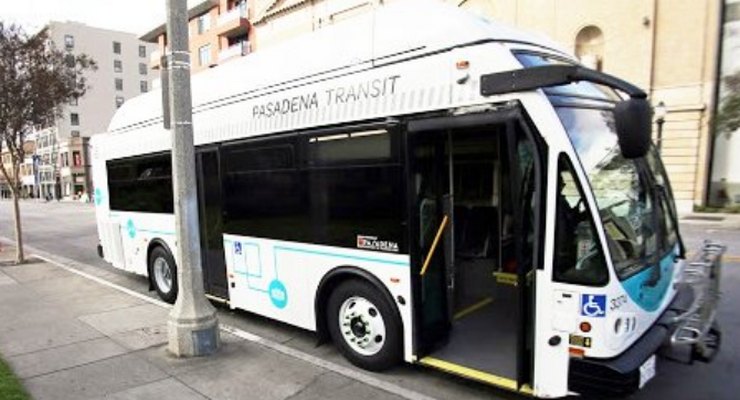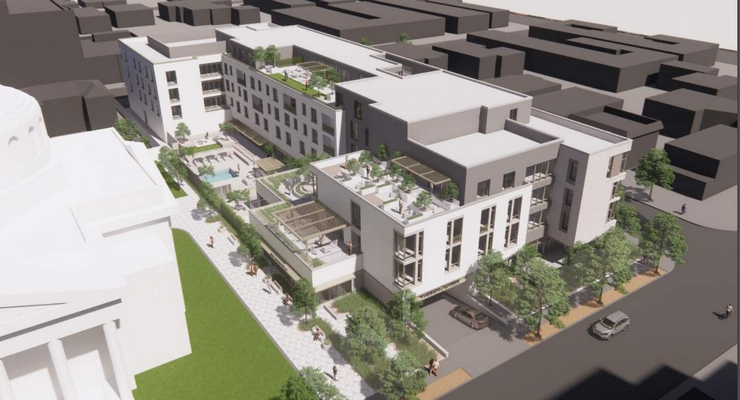
Members of Pasadena’s Design Commission will have a first look on Tuesday at a proposal to build a two- to five-story residential care facility for seniors at 80 S. Oakland Ave., on the existing surface parking lot of the First Church of Christ, Scientist.
The project includes a two-level subterranean parking garage for use by employees, visitors, residents, and members of the church, a staff report by the city Department of Planning and Community Development showed.
The project is currently in the preliminary consultation phase of the city’s approval process.
The report showed Belmont Village Senior Living LP as the applicant. Belmont Village has a number of housing projects for seniors throughout California and the U.S. supporting over 4,000 residents. The company has partnerships with established hospitality and care providers where their projects are located.
Belmont Village LP plans to construct a 117,636 square-foot building that will have 131 residential units and include a mix of studio, one- and two-bedroom units, and programmed amenity spaces — a fitness center, a courtyard with pool, a screening room, a town hall, and eating areas, the Planning Department report said. The site, which has a total land area of 87,549 square feet, is located on the north side of El Dorado Street and occupies the entire blockface between South Oakland Avenue and South Madison Avenue.
The proposed building will be constructed on a 56,000 square-foot parcel on the site that is currently a surface parking lot. The Planning Department said there are trees on and around the site, but a tree inventory has not been provided, such that staff is not able to determine whether any of the trees on-site qualify for protection or would require a Tree Removal Permit.
Around the site, some of the important commercial, institutional and residential buildings include the First Church of Christ building, the Reading Room, the Reading Garden, and the Art and Science Café. There is a parking lot north of the site, and a two-story commercial building at the southwest corner of Green Street and South Madison Avenue.
To the west is a five-story institutional complex that’s part of the Kaiser Permanente Medical School campus, to the east are one- to three-story office buildings and surface parking lots, and to the south are two-story commercial structures and a two-story residential structure.
On Tuesday, Planning and Community Development Department staff will present applicable design guidelines and other design-related considerations before the Design Commission at the meeting that begins at 4:30 p.m.
Members of the community can access the video conference via https://us02web.zoom.us/j/82170973491 or by calling (669) 900-6833 and using the webinar ID 821 7097 3491.
Comments may be submitted in advance by email to mtakeda@cityofpasadena.net or through www.cityofpasadena.net/planning/public-comment.


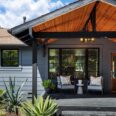
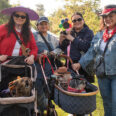




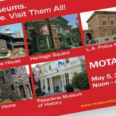



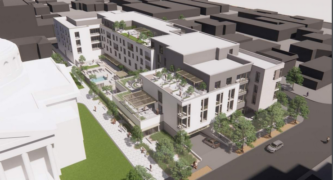

 0 comments
0 comments

