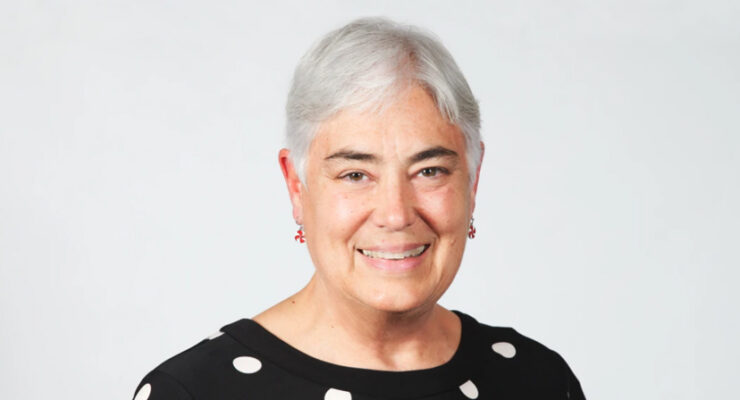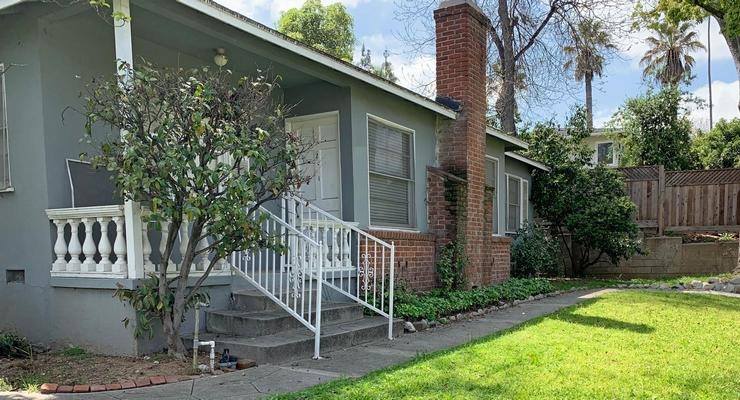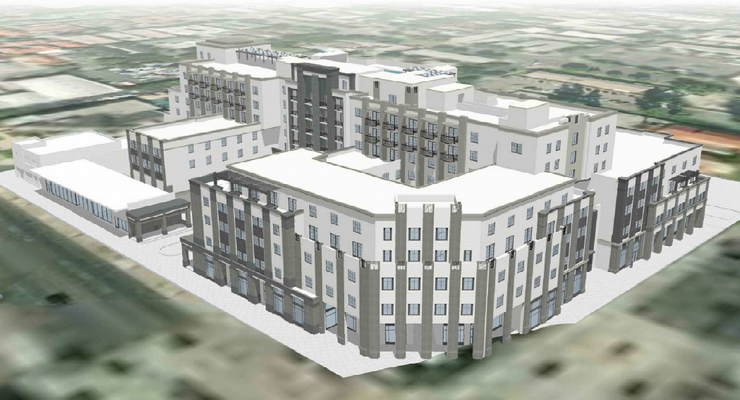
Pasadena’s Design Commission will continue discussions Tuesday on plans to construct an eight-story, 335,560-square-foot, 375-room hotel with subterranean parking on a site located at 1347-1365 E. Colorado Blvd, 35-39 N. Hill Ave. and 36-56 N. Holliston Ave., and a five-story mixed-use building with 40,916 square feet of commercial space, 49 residential units and subterranean parking, on the property at 1336-1350 E. Colorado Blvd. in Pasadena.
Both projects are owned by J&K Plus Investments, LLC, an entity affiliated with San Gabriel-based developer Landwin Investments. ACRM Architects + Interiors are the applicants for Concept Design Review on their behalf. The application will be discussed by the Design Commission Tuesday, a continuation of the discussion from the Commission’s June 8 meeting.
When the applicant submitted the plans in 2016, they said they’ll be building two hotels totaling approximately 440,000 square feet. The north parcel of the project site would be developed with a full-service hotel with a ballroom, conference rooms, and ground-floor commercial uses. The south parcel will be developed with a smaller hotel and ground-floor commercial uses and up to 150 guest rooms.
More recently, last March, the applicant said the south parcel, at 1336-1350 E. Colorado Blvd., will have a mixed-use commercial and residential project, after the Board of Zoning Appeals disapproved a Conditional Use Permit for a hotel use at the parcel.
At Tuesday’s meeting, Planning Department staff will present an overview of the project history and the designs previously presented to bring the Design Commission up to date on the project scope and the designs previously presented. The presentation will be in advance of a Concept Design Review hearing which will be held in the near future.
When presented in 2016, the developer said the two-building project, called the New Colorado Hill Project, would revitalize and transform the immediate neighborhood directly west of Pasadena City College. In June, the Planning Department said the applicant has adjusted plans to conform with a streamlined federalist and art deco style that characterizes buildings on the PCC campus and other historic buildings throughout the central business district along Colorado Blvd.
The Planning Department said it was recommending approval of the application for Concept Design Review subject to conditions to be further reviewed by the Design Commission during the Final Design Review process.
Members of the community are encouraged to take part in the consultation process and access the Design Commission meeting on Tuesday through https://us02web.zoom.us/j/
Public comment may be submitted by email to mtakeda@cityofpasadena.net before Tuesday, or through www.cityofpasadene.net/


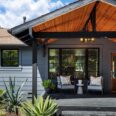









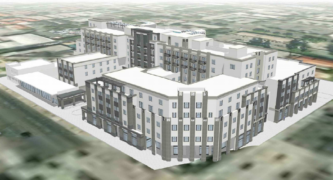

 1 comment
1 comment

