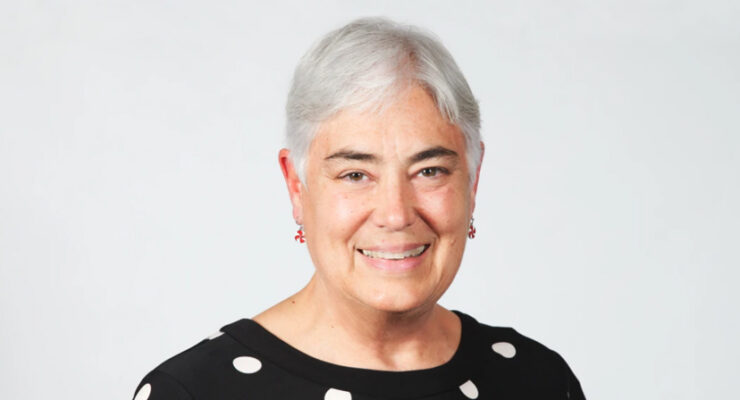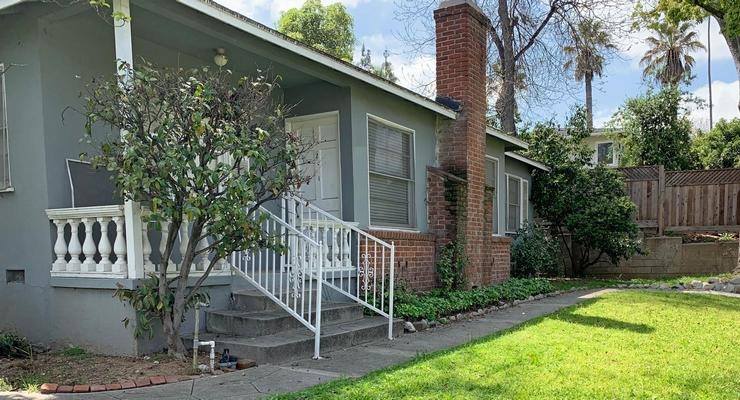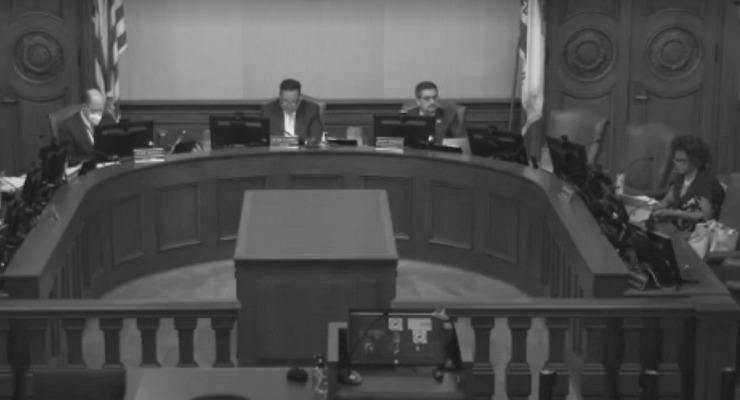Pasadena’s City Council is scheduled Monday to be briefed on a proposed facility which unlike most recent projects isn’t targeting those with busy career lifestyles but instead is aimed at serving older, retired people with “luxurious independent and assisted living.”
The new development is a four-story, 60,000 square-foot residential care facility consisting of 90 residential care units for seniors planned for 995 South Fair Oaks Avenue.
It would be called Arlington Regency Park, and be the third phase and twin tower in the Regency Park three-phase project facing South Fair Oaks Avenue between Hurlbut Street to the north and Arlington Drive to the south.
The project would involve demolition of an existing on-site commercial building and surface parking lot, retention of the existing Regency Park Phases 1 and 2 residential care complex with 149 units in 136,000 square feet of floor area, construction of the four-story facility which is Phase 3 of a larger integrated Regency Park Senior Living, with one level of subterranean parking with 45 parking spaces to serve the facility, and reconfiguration of an existing surface parking lot with 62 parking spaces.
 The proposal is currently under the Preliminary Plan Review phase of the City’s approval process.
The proposal is currently under the Preliminary Plan Review phase of the City’s approval process.
The facility, as defined in the Pasadena Zoning Code, shall be used as a state-licensed 24-hour non-medical residential care facility for adults, children, or adults and children in need of personal services, supervision, or assistance essential for sustaining the activities of daily living or the protection of the individual. This use includes the administration of limited medical assistance.
Residential care facilities are defined as “public and semi-public use” in the Zoning Code, with no kitchens in any of the units; the expansion does not include dwelling units as defined by the Zoning Code.
In short, it would be similar in some regards to a luxury hotel for seniors, with a restaurant and space for all kinds of events for their enjoyment, including a movie theater, with housekeeping for occupants of the facility, according to a preliminary presentation planned for Monday.
The applicant, Arlington Development LLC, will rename the facility the Arlington Regency Park Senior Living once the site redevelopment is complete, according to the presentation.
As proposed, the project will match the height of existing buildings on site and is 10 feet taller than the permitted height. A variance would be required for a 55-foot tall building where 45-feet is the maximum permitted. Variances for height were granted for the previous two phases of Regency Park.
After Monday’s initial presentation to the City Council, the project will be subject to a public hearing for the modification to Phase 2 of the original project, any requested variances and the subdivision approval. The Design Commission will also review the project, and an environmental review will occur consistent with the requirements of the California Environmental Quality Act (CEQA).

















