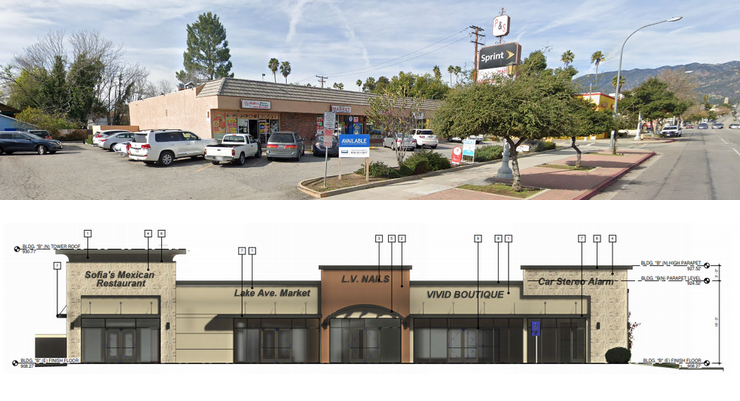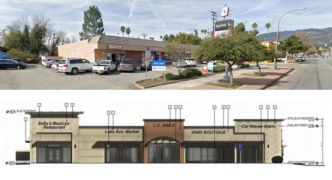
A somewhat tired-looking strip mall on a busy section of North Lake Avenue could get a spanking new makeover if the City’s Design commission gives the nod this week.
The Design Commission meets Tuesday, and one of the projects to be considered is a proposal for reconfiguring the façade of this existing commercial center at 825-849 N. Lake Ave. The site consists of two detached buildings, each housing several commercial tenants.
The project is currently in the Concept Design Review phase of the City’s approval process.
According to plans submitted to the Department of Planning and Community Development, the project involves a complete façade renovation of the existing buildings.
Building A was constructed in 1990 and sits at the southern end of the project site, with an existing gross square-footage of 4,680 square feet. Building B was constructed in 1963 and sits at the north end of the project site, and has an existing gross square-footage of 6,224 square feet.
The applicant is proposing to remove the mansard roof and canopy, the rough stucco finish, and the existing storefronts on both buildings. On Building B, the applicant is also proposing to remove the brick cladding, reface the concrete portion of the facade, and remove the crenelated parapet.
To modernize the shopping center, the applicant also plans to update the facades with contemporary architectural motifs. These efforts include the modulation of the façade plane through a mixture of finishes, volumetric protrusions, and new aluminum storefronts. No new square-footage is proposed, the plans showed.
Both buildings are “L-shaped” with surface parking areas interspersed on the site. The existing buildings are relatively simple in form with flat facades, and minimal architectural detailing. The buildings feature a partial mansard shingle roof along the front facades, which also serve as the canopy for the buildings’ respective front walkways.
Other than the minor façade modulations, the proposed project will not increase the footprints of the existing commercial buildings or involve the development of any additional buildings. Only minor changes are proposed for the existing design, pertaining to accessibility requirements for parking and paths of travel.
The plans also showed small strips of existing asphalt abutting the rear of Building B will be removed to accommodate the insertion of new, curbed, planting beds for the purposes of growing ivy plants to screen and soften the rear façade which sits immediately adjacent to a single-family residential neighborhood.
In the Planning Department’s report, the applicant has also revised some of the project’s components in keeping with the observations made by the Design Commission in October last year when tit reviewed the application for Preliminary
Consultation for the project.
The report also recommended approval of the Concept Design Review, committing to review the plans further when they go through Final Design Review.



















One thought on “North Lake Avenue Strip Mall Could Get Makeover”
Will the businesses be able to remain open during renovation? If not, how long will this renovation take and what is planned for them during this period? Will this renovation lead to higher rents for the businesses?