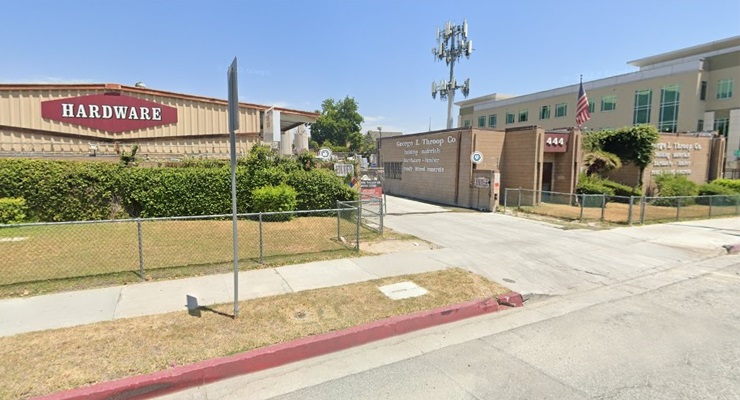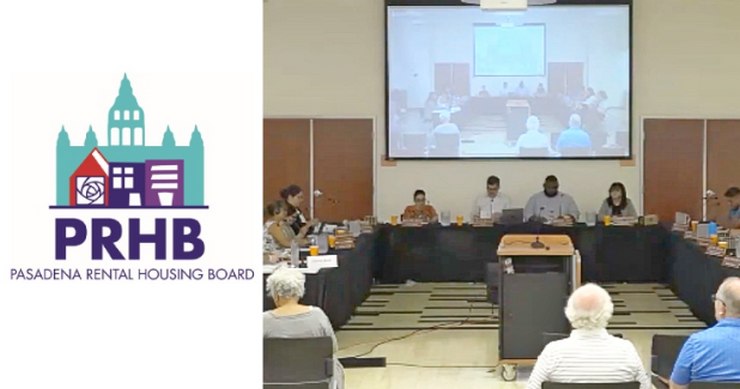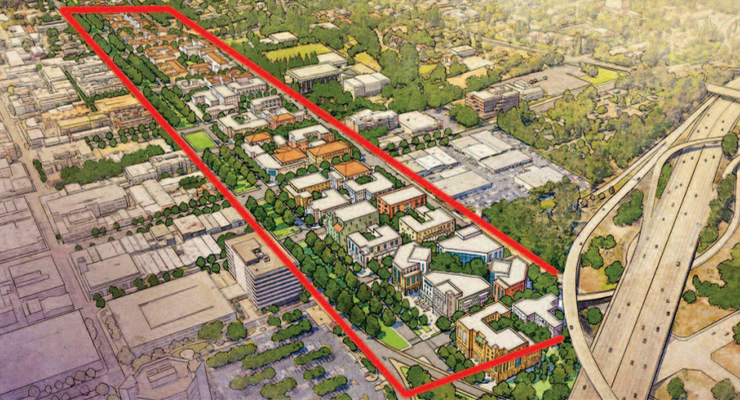
The Planning Commission rejected plans for a large mixed-use development on two adjacent parcels on the former Throop Lumber site.
“The commission’s main concern is that it does not fit with the surrounding context and neighborhood,” said Commissioner Julianna Delgado. “It’s not Old Pasadena, it’s a different area of the city. It’s a missed opportunity to do something with that site.
The plans for the 213,826 square-foot were submitted by Summerhill Apartment Communities Investments, LLC.”
The development, planned at 444 North Fair Oaks Ave. and 425 North Raymond Ave., would have consisted of 206 multi-family dwelling units and 3,000 square feet of commercial space.
Development on the first parcel on North Fair Oaks Avenue would include residential units, an internal courtyard with a pool and spa and a fitness room while development on the second parcel on North Raymond Avenue would consist of seven townhouse units in a two- to three-story building.
The developments proposed on the first parcel would have replaced George L. Throop Company, which supplied lumber and building materials throughout the city while developments planned for the second parcel would replace a three-story multi-family residence built in 1947.
In August, the commissioners unanimously voted for a continuance after they expressed concerns as to the project’s height, massing and density, among others.
At a public hearing, Delgado also pointed out the Design Commission’s recommendation for the Planning Commission and the City Council to approve the application based on the finding that the proposed architectural design of the PD is contextual and of high quality is “flawed.”
Mic Hansen said it looks like a corporate business park and not a residential project.
A subcommittee met to discuss the project in August and developed a list of seven topics of discussion.
But when the Subcommittee met with the applicant team and staff on August 23 and shared its recommendations, the applicant team indicated that they would not be amenable to reducing density.
During a second meeting, the applicant team presented revised plans, including a revised design for the residential building facing Raymond Avenue, but the remainder of the project remains the same as it relates to density, massing and height.
The subcommittee concluded that the developer and design team minimally responded to the main concerns and indicated concerns regarding the project and, therefore recommended that the Planning Commission not approve the latest version of the proposed Planned Development.














 3 comments
3 comments


