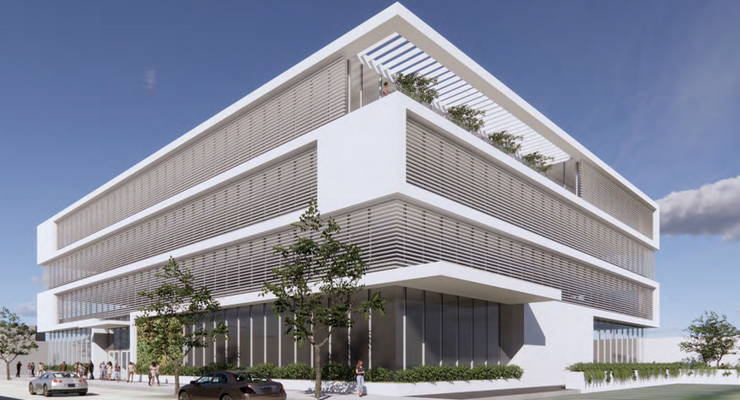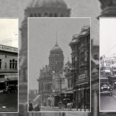
A 99,946, square-foot four-story medical office building with subterranean parking could soon stand at 590 S. Fair Oaks Ave. in Pasadena.
The project, would be located at the southeast corner of the intersection of California Boulevard and Fair Oaks Avenue, with Edmonson Alley directly adjacent to the site to the east, according to a report by the Department of Planning and Community Development. The site is currently developed with a one-story non-historic commercial structure and a surface parking lot. No protected trees have been identified on the property.
The report described the surrounding area as in transition, with surrounding structures including surface parking lots, older non-historic one- and two-story commercial buildings, and newer three-to-four story medical office buildings. These properties include the Huntington Hospital ambulatory surgery center, the HMRI building, and the Shriners for Children Medical Center.
A fast food restaurant is directly south of the project site. Fillmore Station on the Metro L Line is located to the southeast of the site.
There are no historic resources within a four-block radius of the project site, the report said, but there are other historic resources found within the South Fair Oaks Specific Plan area. These include the former Southern California Cooperative Wind Tunnel at 950 South Raymond, the Glenarm Power Plant at 72 E. Glenarm St., and the former Pacific Electric Railroad Substation at 1154 S. Fair Oaks Ave.
According to plans submitted to the city, the building will be four stories high, with the tallest point at the northwest corner. The building will be set back from Edmonson Alley at the easterly end of the site, and a landscaped buffer, passenger drop-off area and pedestrian lobby are located on the east elevation facing the alleyway.
An east-west oriented pedestrian paseo will be located to the south of the building to connect the easterly lobby to a mid-block crossing from Edmondson Alley to Fair Oaks Avenue.
A large pedestrian oriented building entrance will be located on the west elevation facing Fair Oaks Avenue. Vehicles will enter and exit the subterranean parking at the southwest corner of the site, from Fair Oaks Avenue.
A large equipment/service enclosure with a rooftop garden will be located at the southwesterly corner of the site.
The design will use a green roof over the ground level service building to increase the permeable landscaped area of the site and enhance the view from the interior.
Staff from the Planning and Community Development Department will present applicable design guidelines and potential design issues for members of the Design Commission on Tuesday.
The project proposal will also need to go through a public consultation and public hearing process where input from members of the community will help shape the final design.
The Design Commission’s meeting begins at 4:30 p.m. and can be accessed through https://us02web.zoom.us/j/
Public comments may be sent by email to mtakeda@cityofpasadena.net prior to the meeting day. or through www.cityofpasadena.net/



















