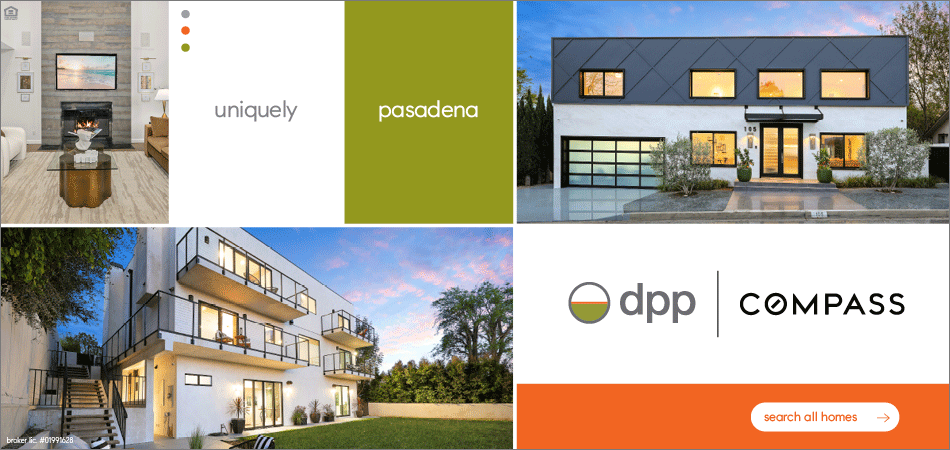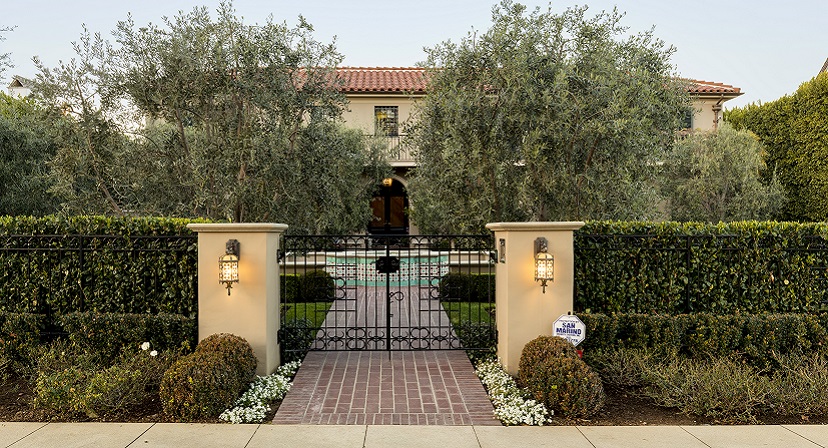





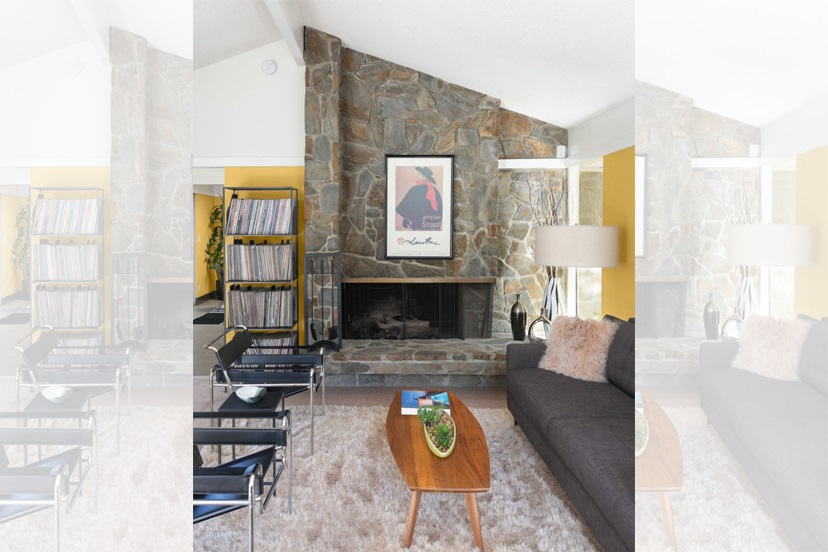



The William Raymond Residence, 1961. Mid-century houses designed by USC graduates of its famous postwar School of Architecture share certain unmistakable qualities. Logical floor plans whose glass walls provide an easy intimacy to landscape designed as outdoor rooms. These homes were of solid construction with a simple palette of materials and no gratuitous fussiness.





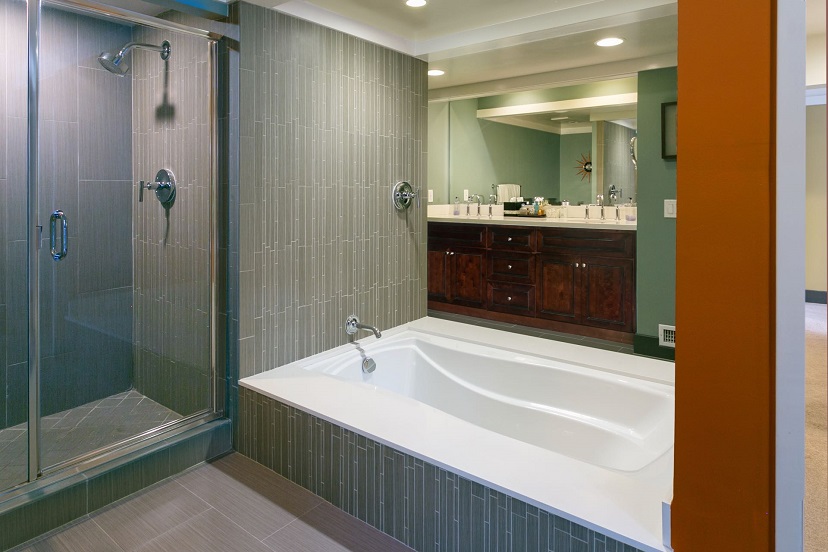

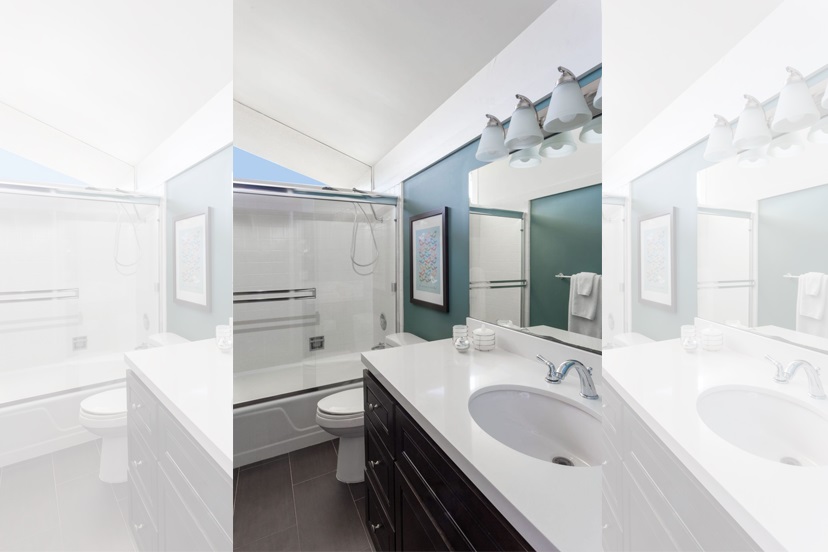
A sensible approach to storage was used: simply, lots of it, and cleverly located. A house altogether fit for a forward-thinking, postwar life. Located on a cul-de-sac, the house commands a generous half-acre lot. A series of three groups of broad steps of brick and concrete leads to the sheltered entry and terrace. Adjacent to Rubel Castle, the property rises in the rear as part of the San Gabriel Mountains.
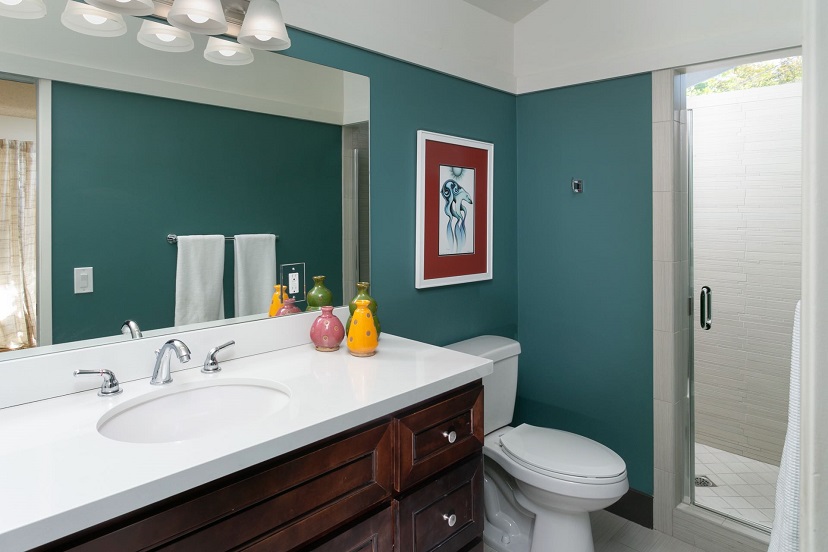



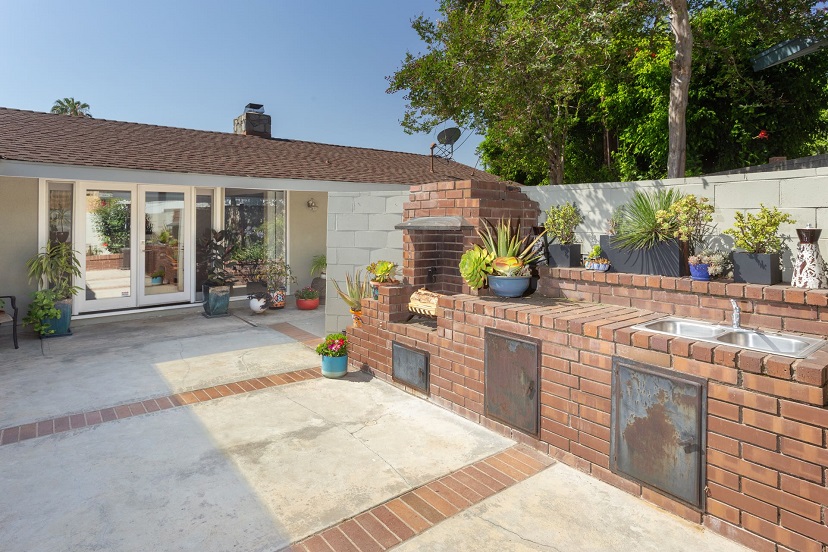
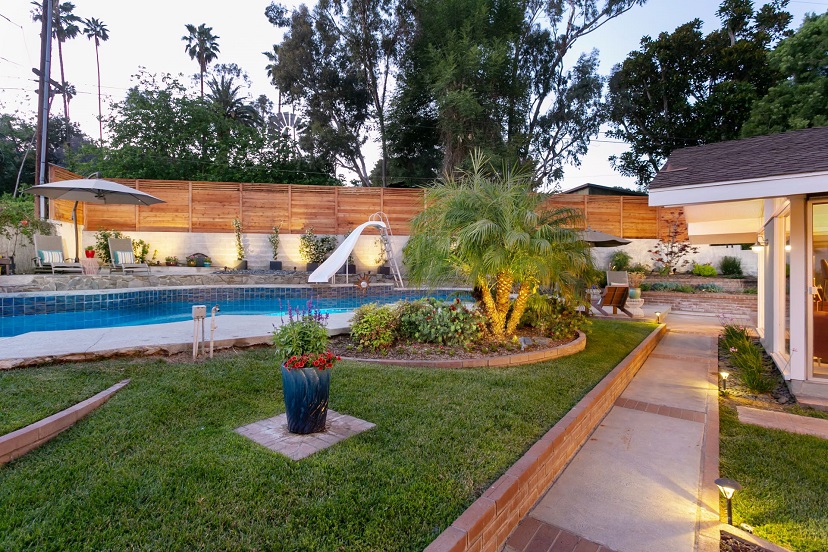
Terraced landscaping helps provide for exceptional privacy for the extensive pool, barbecue, and entertainment areas that wrap three sides of the house. The 3,342 square foot home (taped) has 4 bedrooms, 3 bathrooms, living room, family room, 2 car garage plus parking for additional vehicles. Updated in 2011.
Main Properties:
Bedroom(s): 4
Bathroom(s): 3
Square Feet: 3,342 sq.ft.
Lot Size: 19,473 sq.ft.
Garage: 2 spaces
Pool
Offered at $1,275,000
For a Virtual Tour of the property, visit deasypennerpodley.com/properties/glendora/91741/825-via-estrellita-ave/.
For more information contact:
Matthew Berkley, MA
Deasy Penner Podley
Partner
mberkley@dppre.com
Mobile (626) 665-3699
CalDRE #01305277
Scott Lander, DC
Deasy Penner Podley
Partner
slander@dppre.com
Mobile (323) 697-4909
Office (310) 275-1000
CalDRE #01320741

