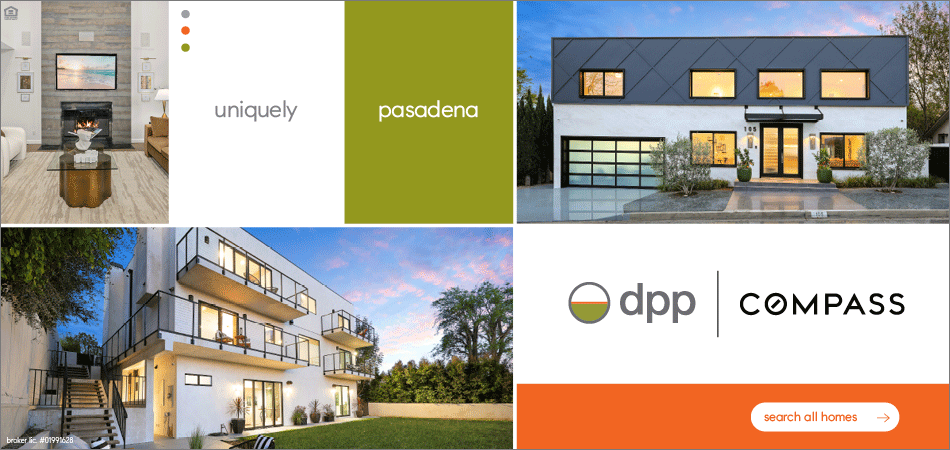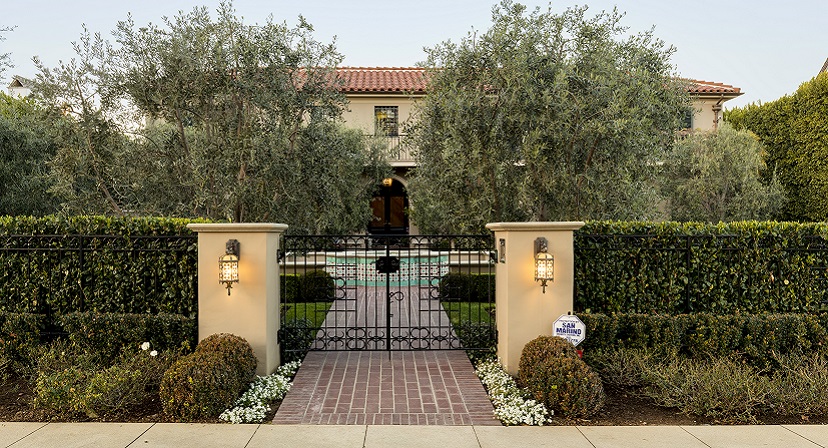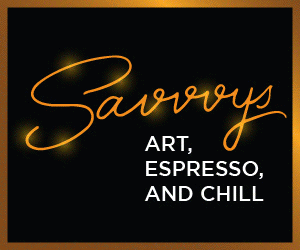


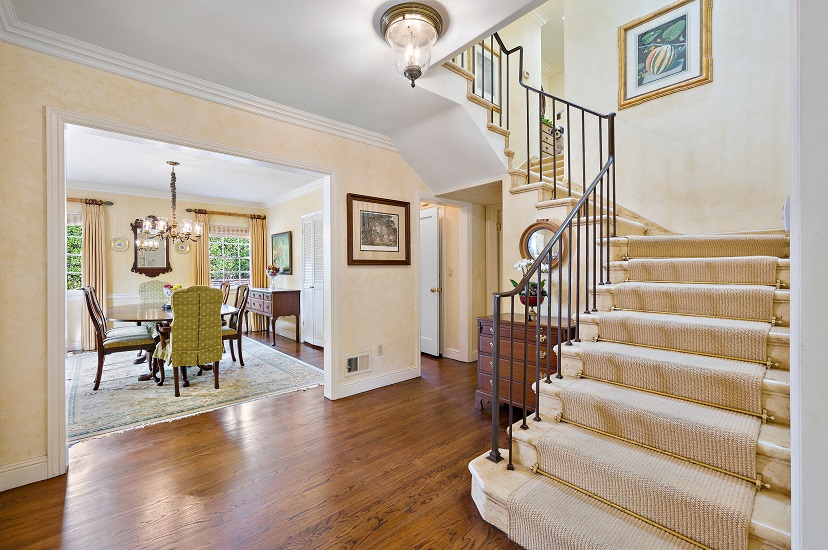
Welcome to this spacious 1939 Williamsburg Colonial style home on beautiful Lorain Road off Saint Albans Road, which is sited on two separate legal parcels in San Marino, one of which is a vacant lot with its own gated, separate drive entrance. The home features 3,886± SF of living space on a total of 17,126± SF lot (the house lot is 13,507± SF per tax assessor and the rear vacant lot is 3,622± SF per assessor). In 2005, the current owner extensively updated the home and expanded the living space, including the addition of the family room and the large primary suite. Come up the beautiful front brick walkway, to the handsome entrance flanked by large copper lanterns and enter this gracious home. The formal entry has 3 coat closets and showcases the handsome stairway with brass rods on the carpet runner and three skylights.
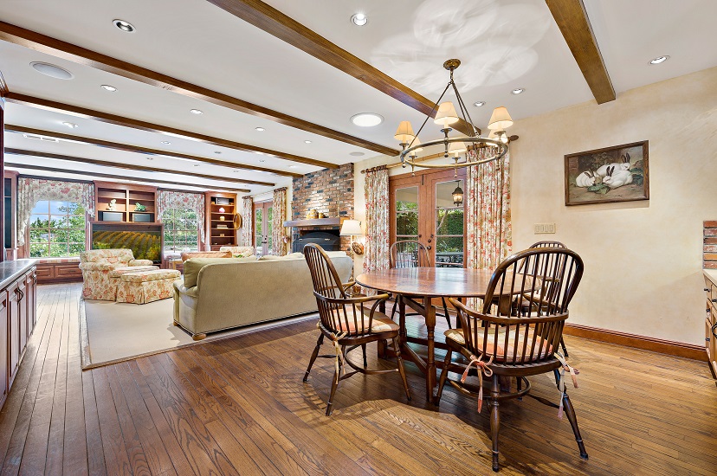
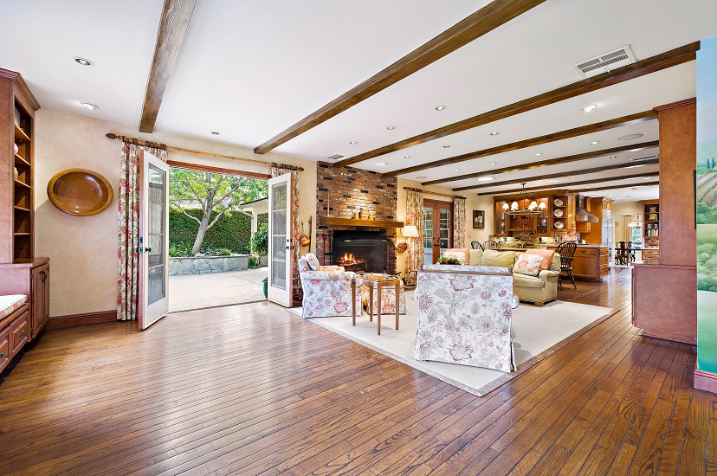
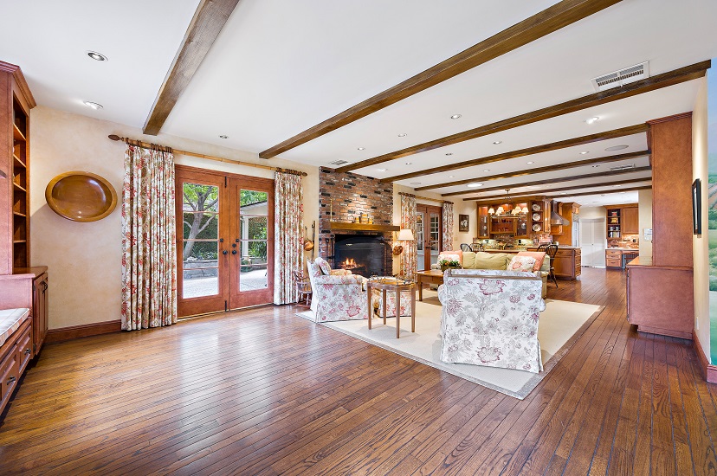
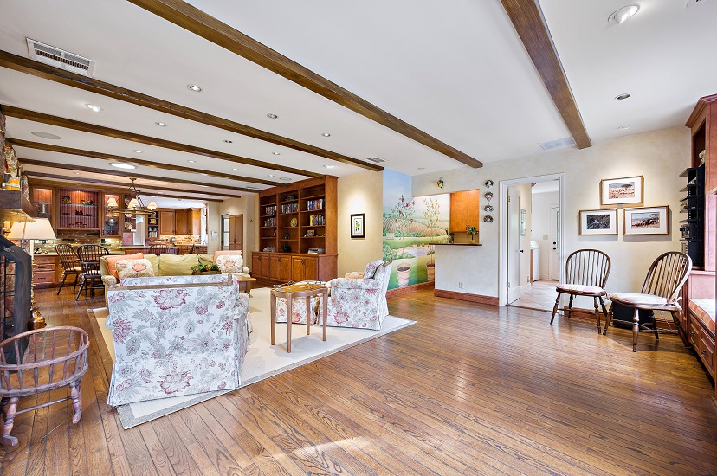
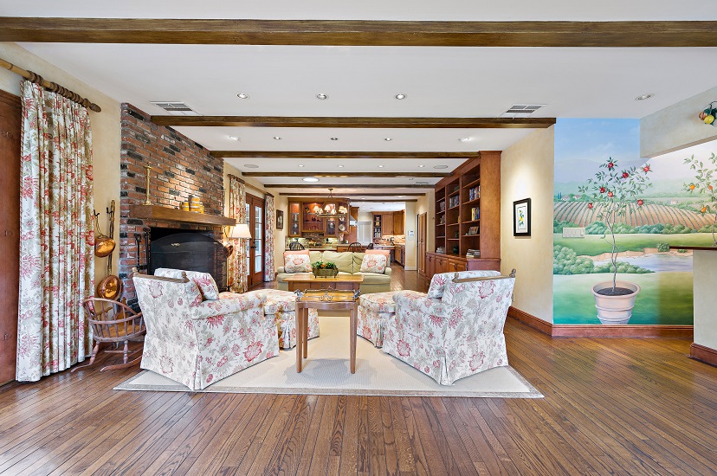
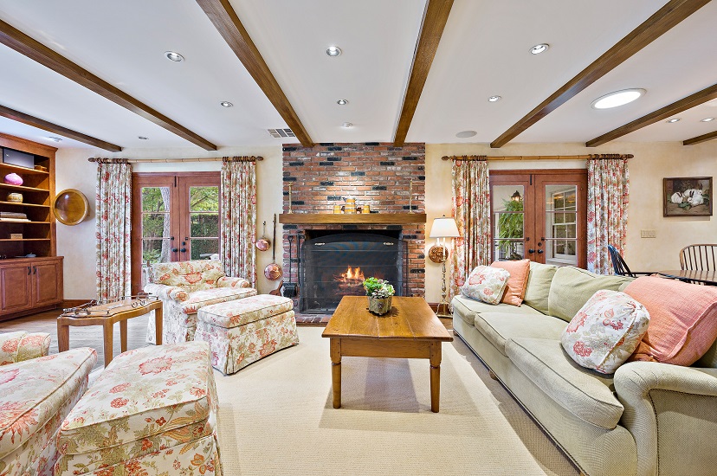
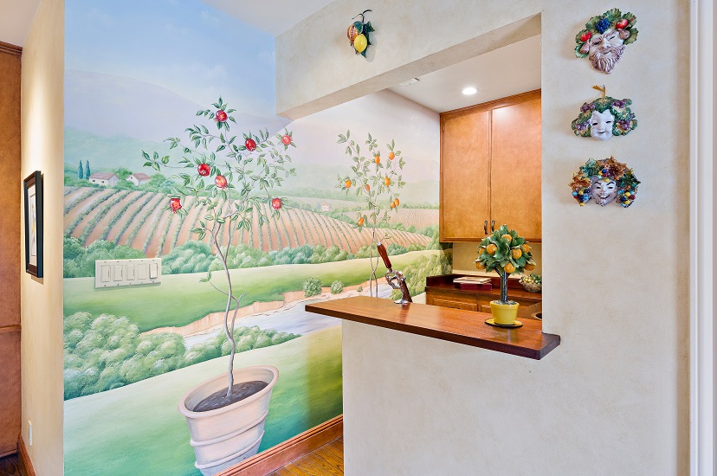
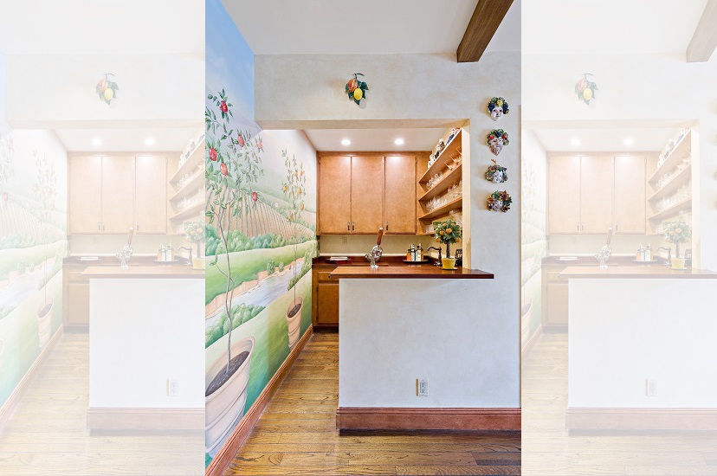
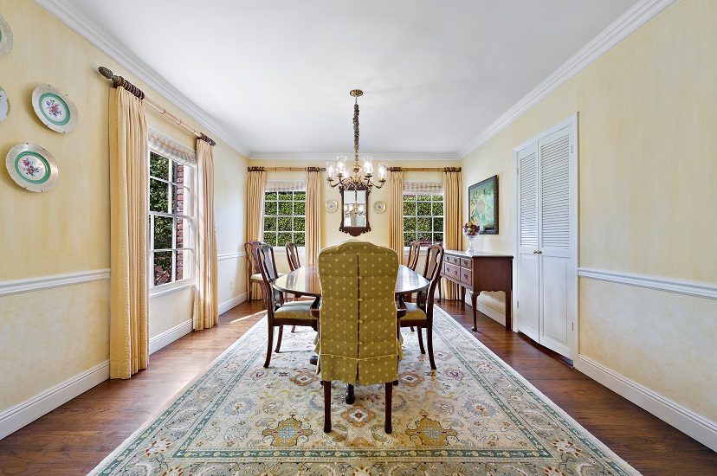
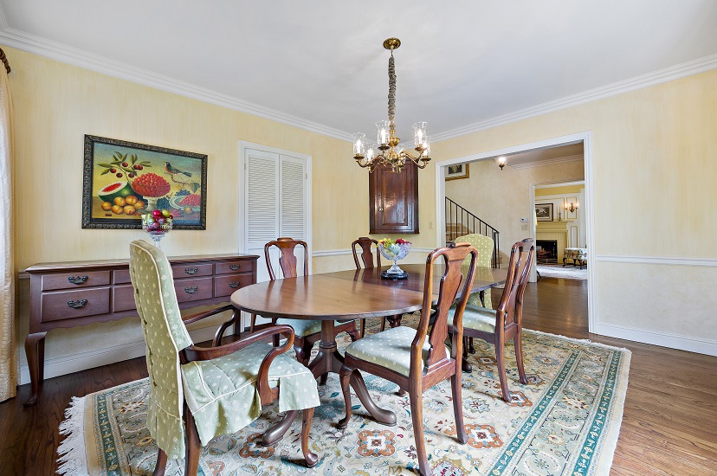
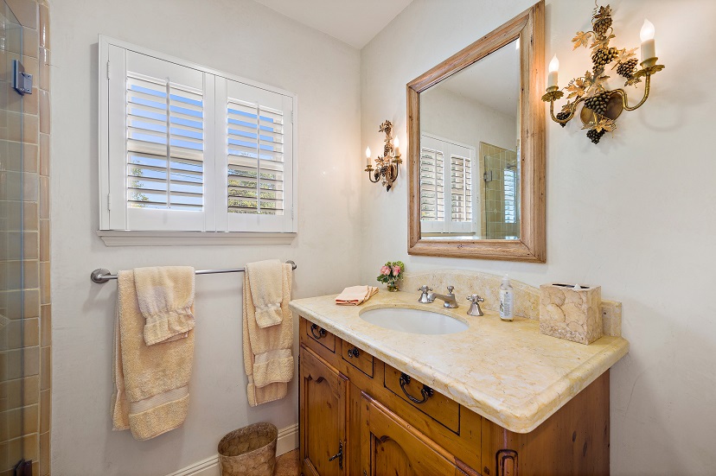
The formal living room features a gas and wood burning fireplace, pretty mantel and wood details, and in-ceiling speakers, while the formal dining room has a wide cased opening to extend a long dining table for large gatherings. Both rooms have matching custom window coverings, natural fiber Roman shades and heavy linen drapes with bamboo drapery rods. There is a large downstairs office which can be used as the 5th bedroom, and features French doors with sidelights, a large closet with built-in storage for file cabinets, built-in storage cabinets and bookshelves, suede walls, stained glass window, and recessed lighting. There is a downstairs en-suite bedroom with an updated ¾ bath with pedestal sink, built-in storage, tiled shower with frameless glass shower door, an office alcove with built-in desk and cabinets, 2 closets and roman shades.
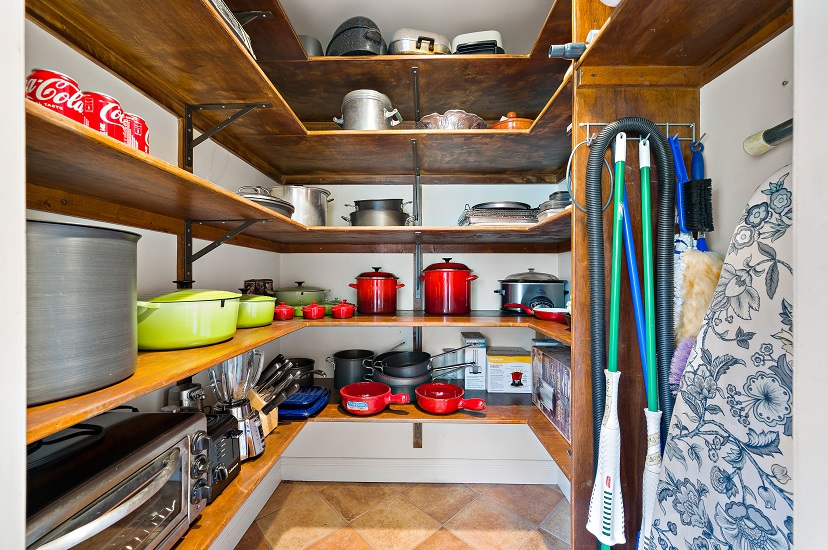
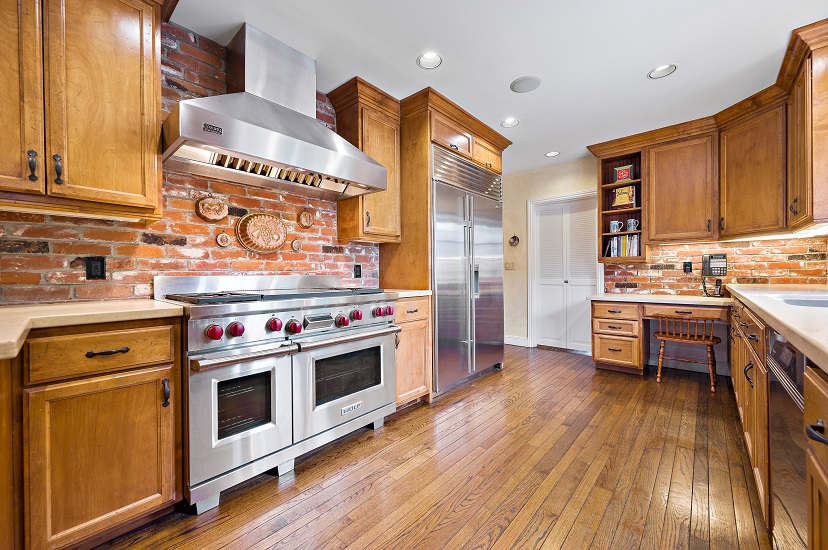
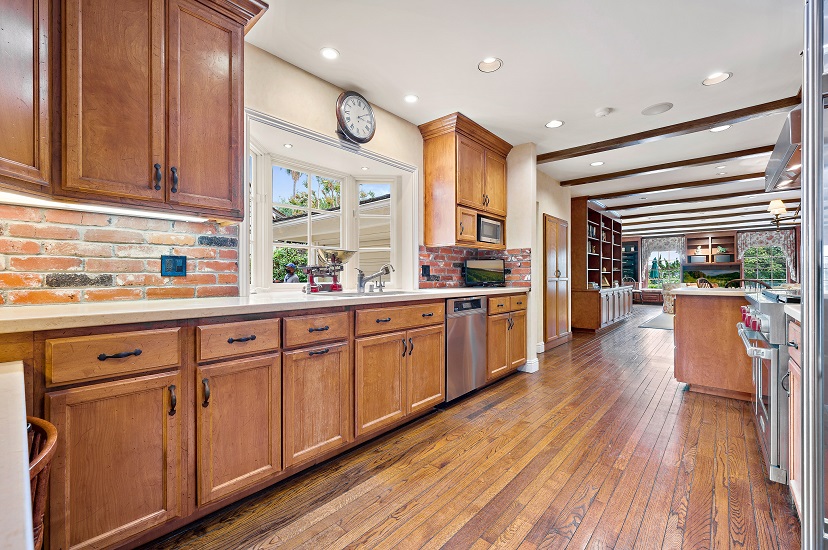
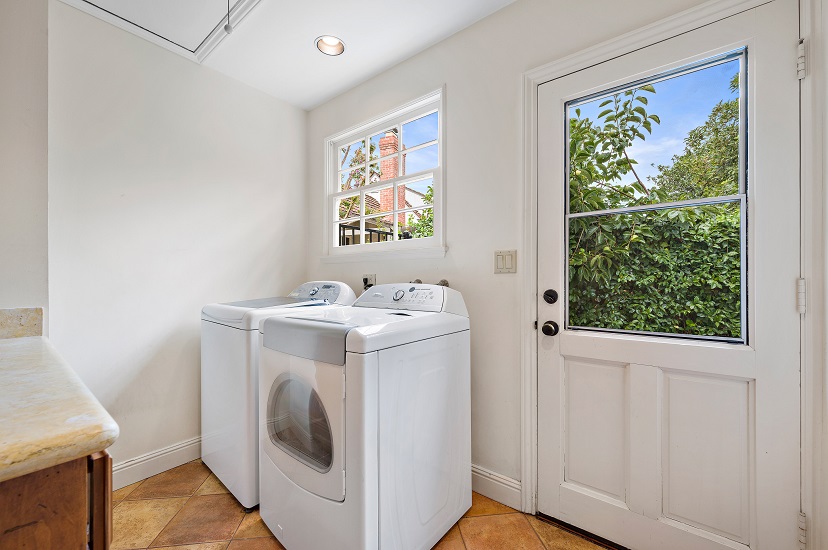
The thoughtfully updated kitchen features Caesarstone counters, dual sinks, Miele dishwasher, stainless steel gas Wolf stove with double ovens and a large griddle, large Viking professional hood, built-in Subzero refrigerator, brick backsplash, recessed lights, bay window with operable side windows and screens, wainscoting detail, large food pantry, built-in cookbook bookshelf at the built-in desk, and solid wood cabinets. There is a side door with weather-free access to the garage and driveway for easy access to unload groceries.
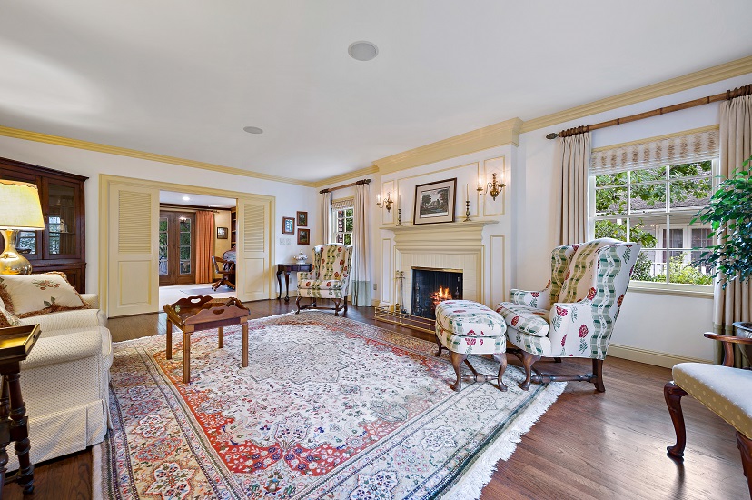
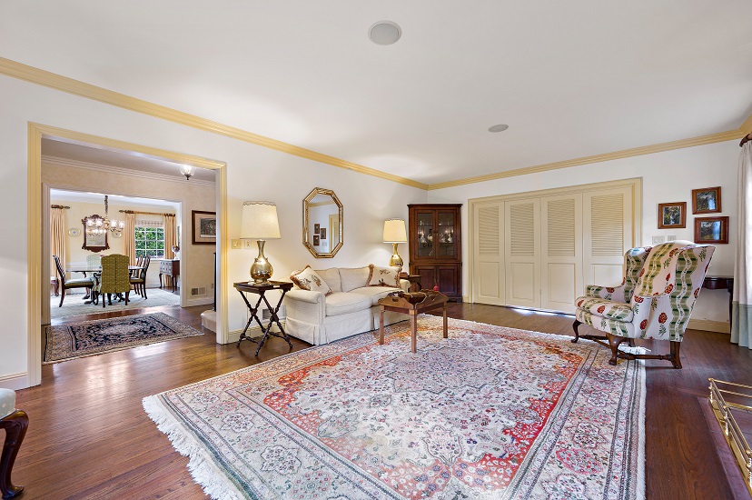
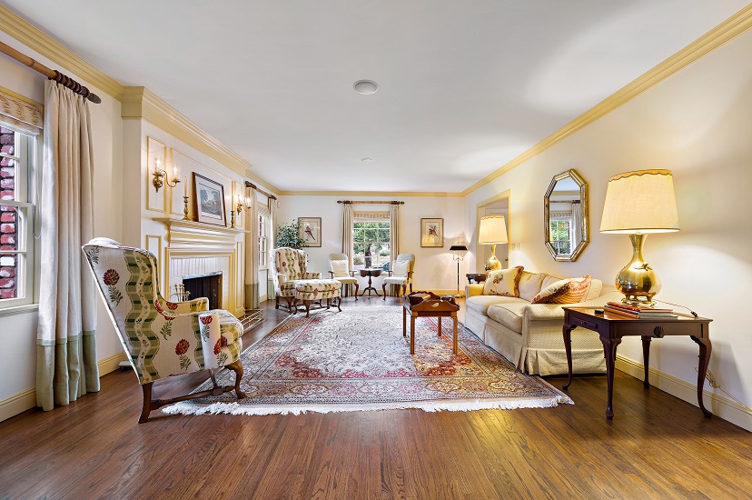
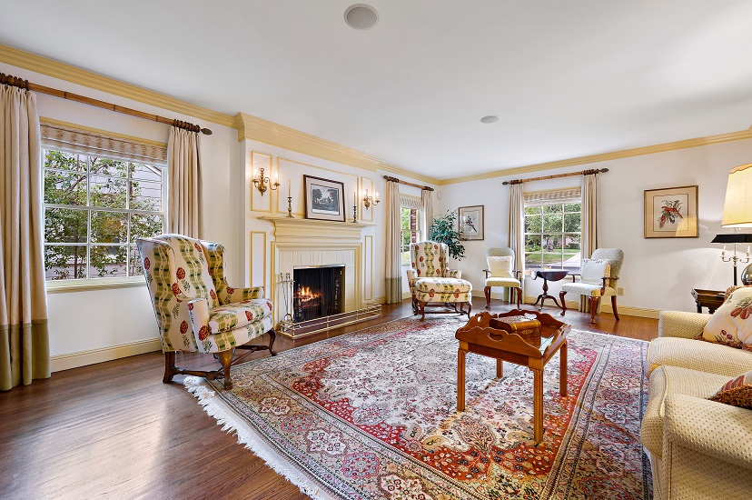
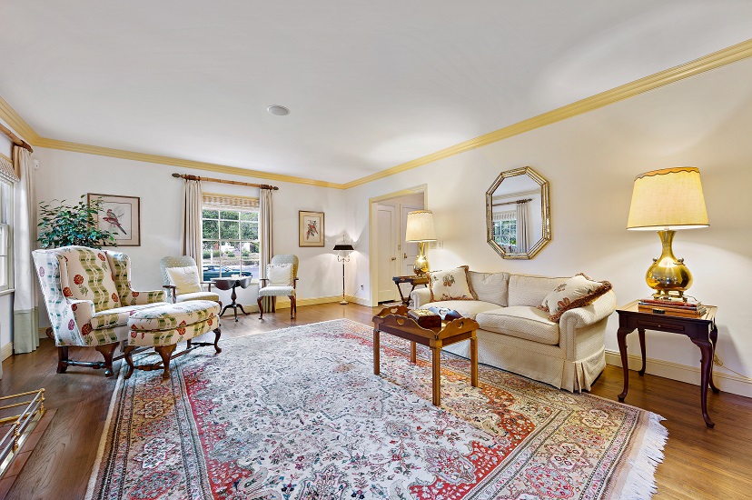
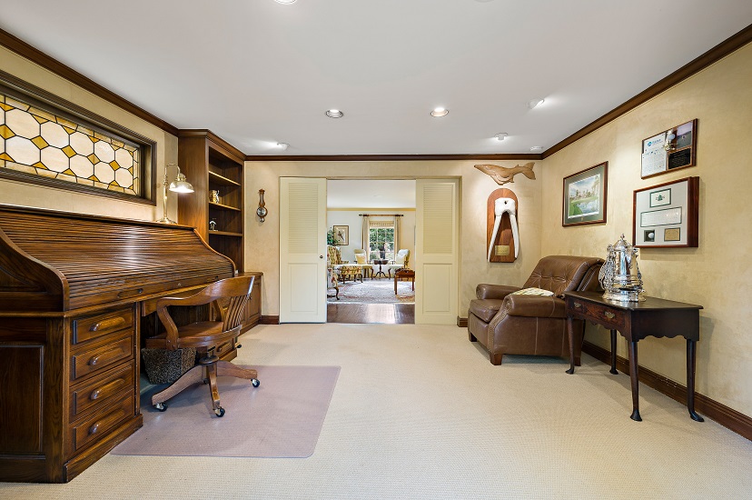
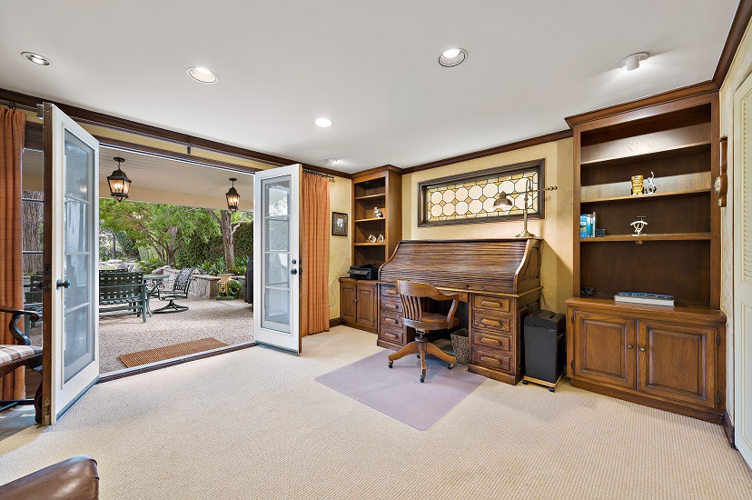
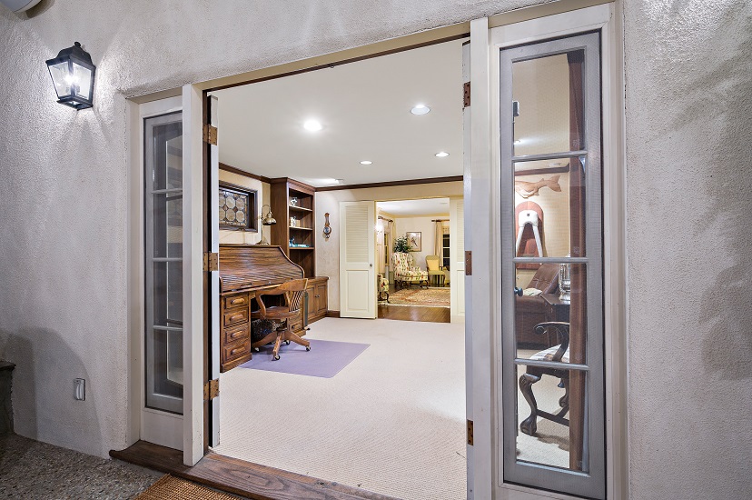
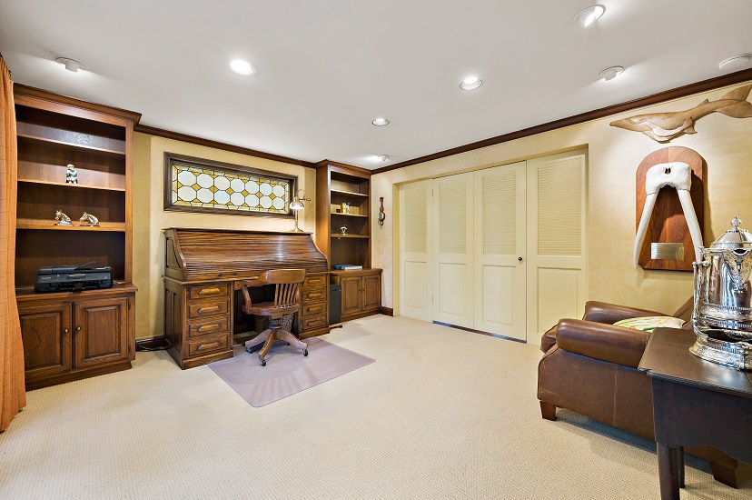
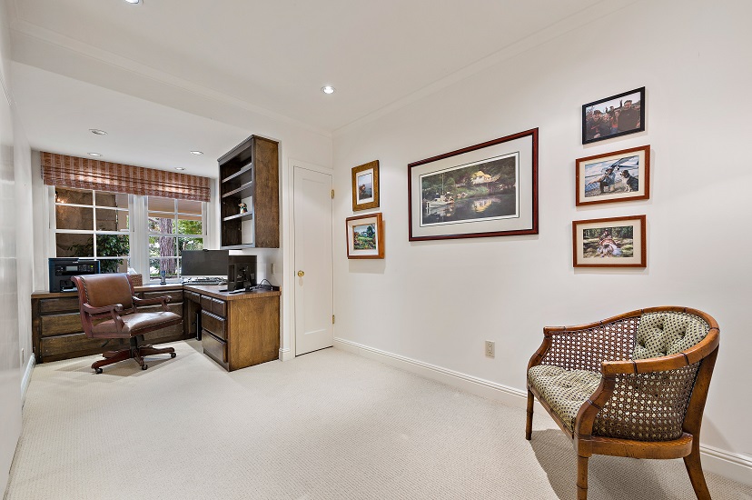
The kitchen opens to the spacious family room which has plenty of built-in cabinets, bookshelves, storage and lighted glass front display cabinets with glass shelves and recessed lights. The family room features an oversized gas and wood burning fireplace with brick fireplace wood mantle, built-in bench seats in the window, and French doors to the entertainment patio. Completing the family room is a beautiful bar with a hammered copper round sink, bronze plumbing fixture, built-in stainless steel beverage refrigerator, mahogany counter, plenty of storage, and recessed lighting. Also built new in 2010, are the ¾ bath, which is adjacent to the family room, a large laundry room with built-in storage, a pulldown staircase to the attic storage area, a walk-in pantry for entertainment supplies. The California basement has been improved with finished storage and a temperature controlled wine cellar and mechanical ventilation for the basement.
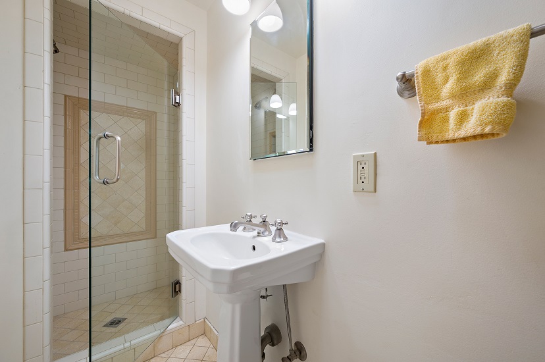
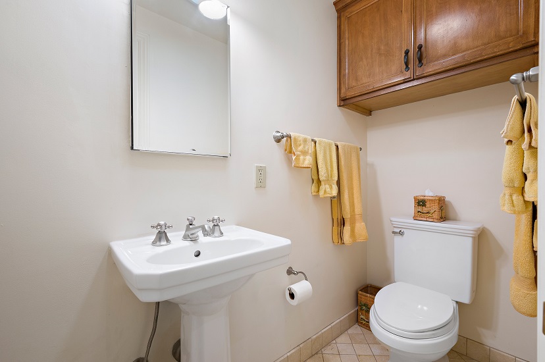
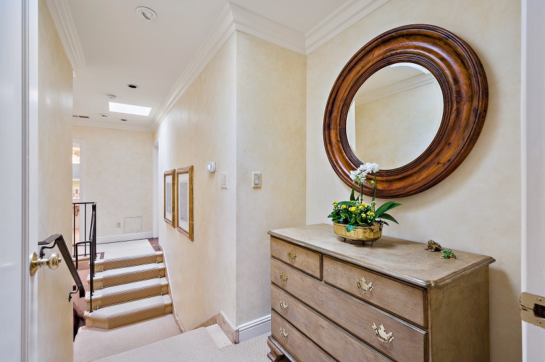
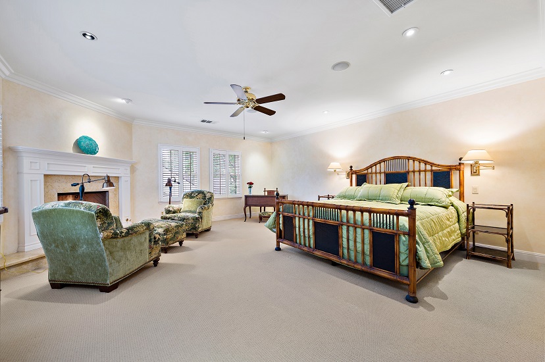
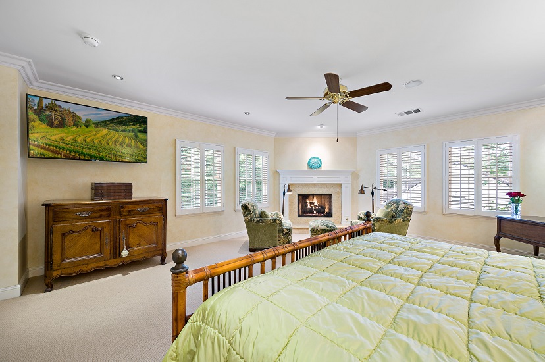
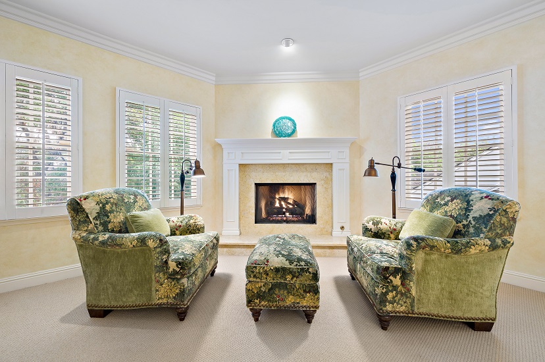
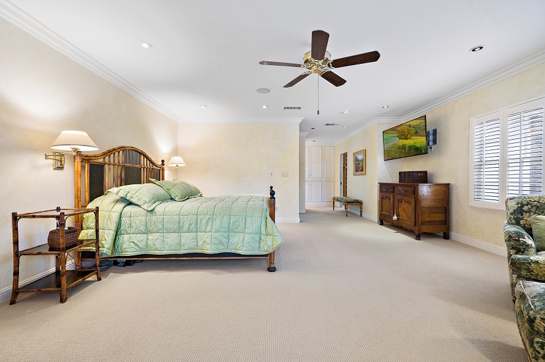
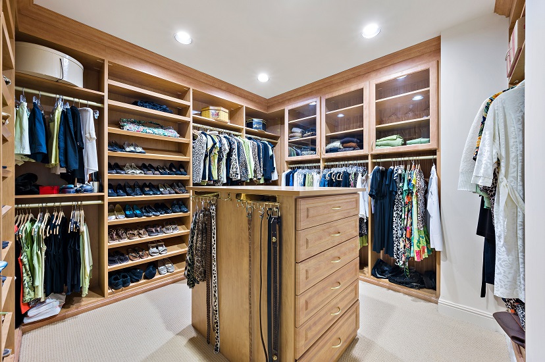
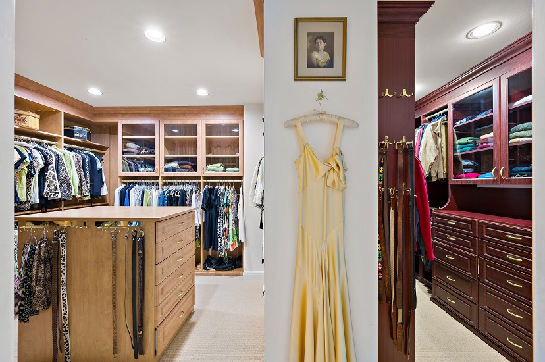
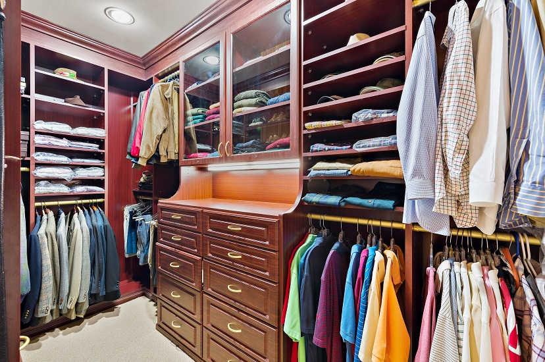
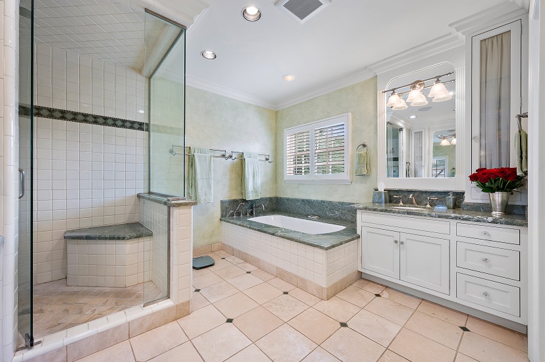
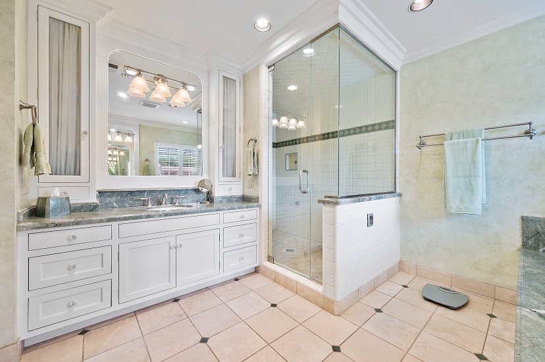
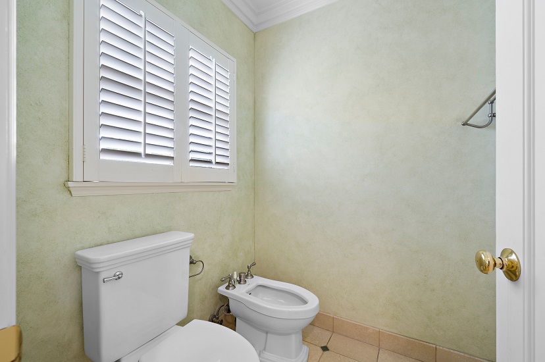

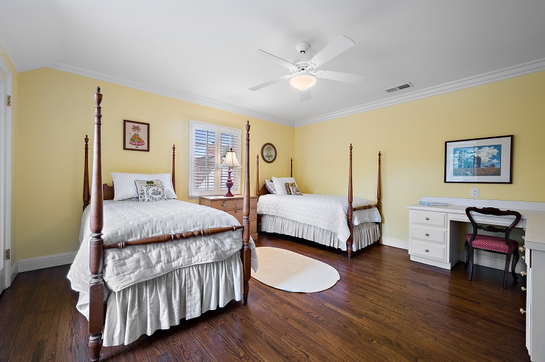

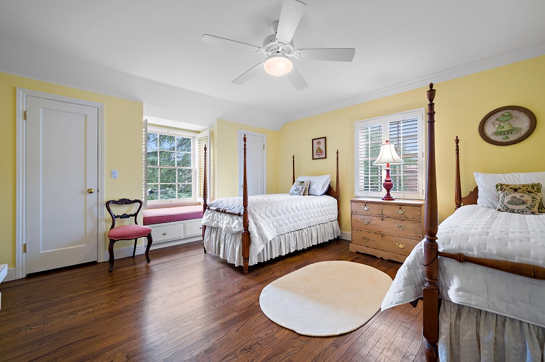
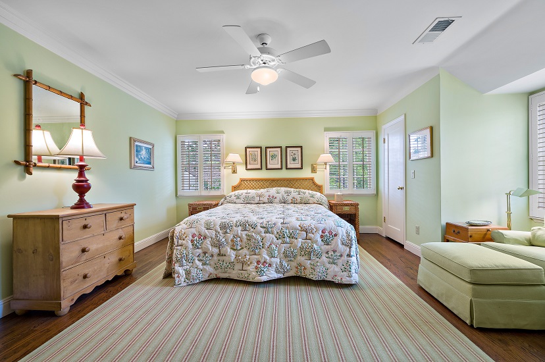
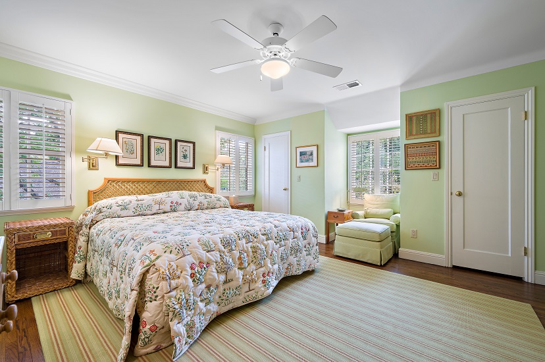
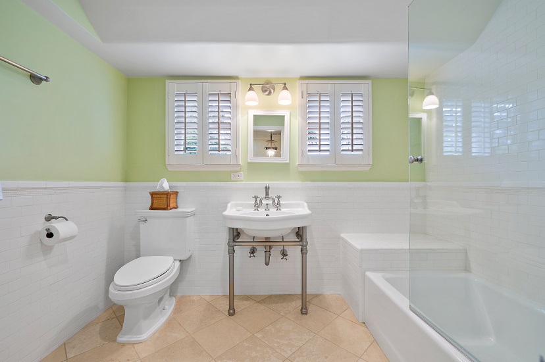
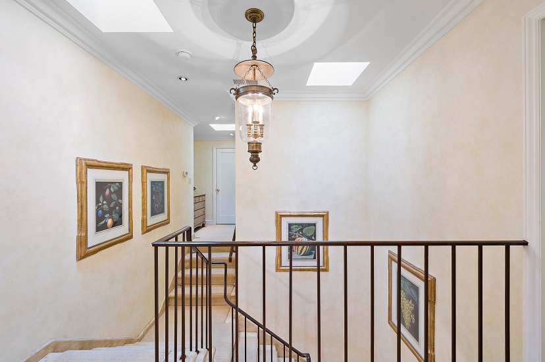
Upstairs there are 3 bedrooms and 2 full bathrooms, including a gracious primary suite built in 2005 which features 2 high-end custom large walk-in closets with a center island with drawers, a gas fireplace with marble hearth and seating area, recessed lights, built-in linen storage, volume control for audio system and in-ceiling speakers, built-in sconces on either side of the bed and recessed lighting. The luxury designer bathroom features an oversized steam marble and tile shower with a built-in bench seat and several built-in niches for shampoo bottles, frameless glass shower door, 2 separate sinks each with their own vanity with storage and display cabinets, recessed lights, built-in speakers oversize mirrors, a hydro air jet tub with color lighting feature and a hand-held sprayer and marble surround, a separate toilet closet with a bidet, plantation shutters. The 2 secondary bedrooms upstairs each have hardwood floors and 2 closets, the east bedroom has a built-in bench seat in the window and a built-in desk with built-in bookshelves, moldings, plantation shutters and ceiling fans. The updated full bath accessed from the hallway features a tub/shower with white subway tile to the ceiling and built-in bench seat, pedestal sink, built-in storage, and recessed lighting.
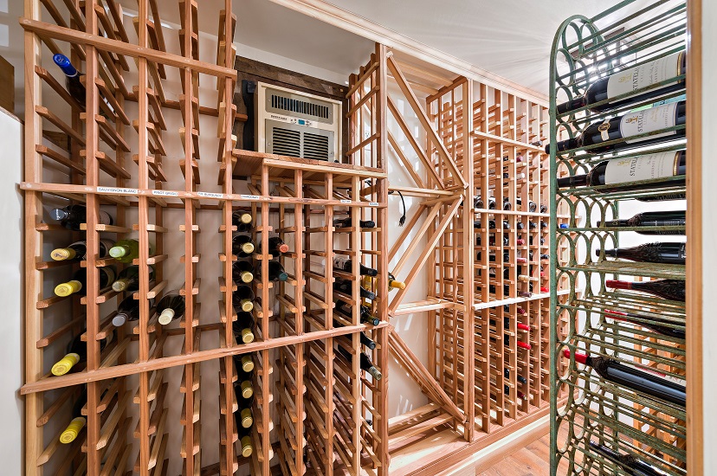
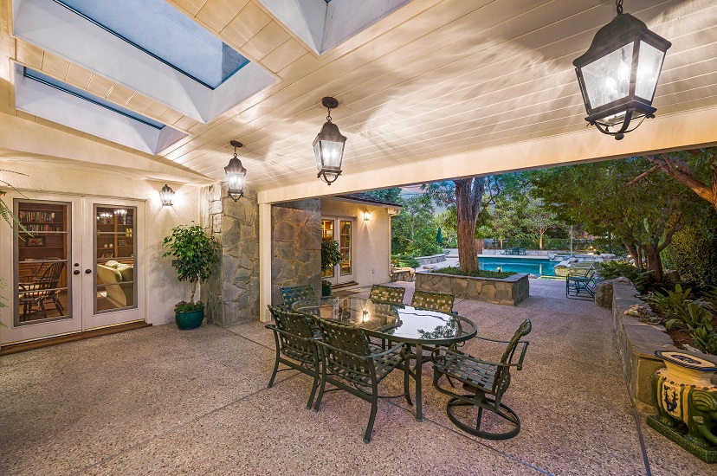
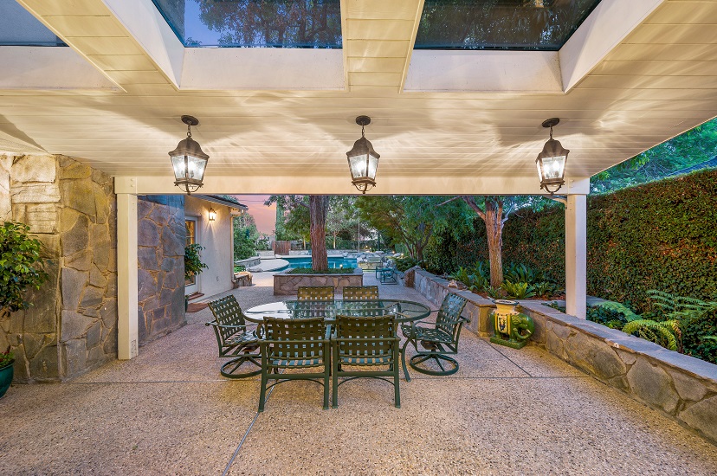
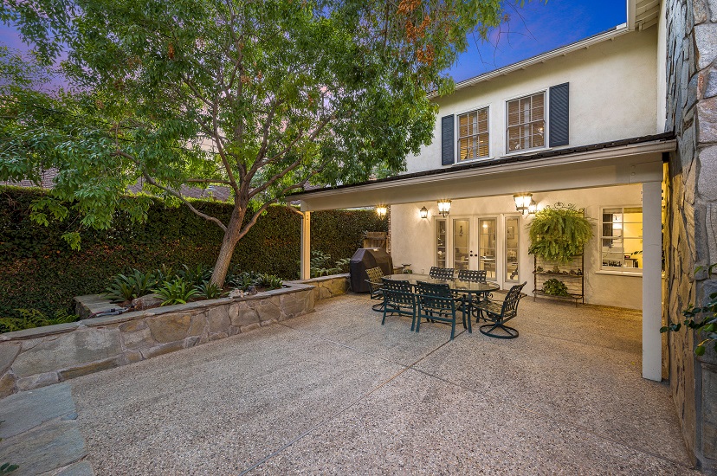
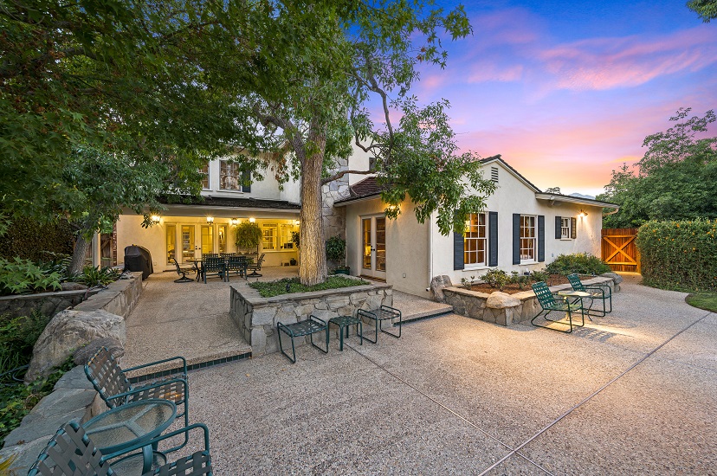
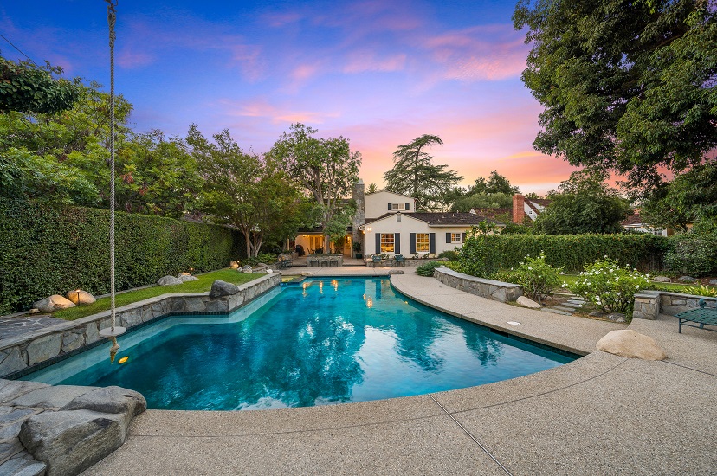
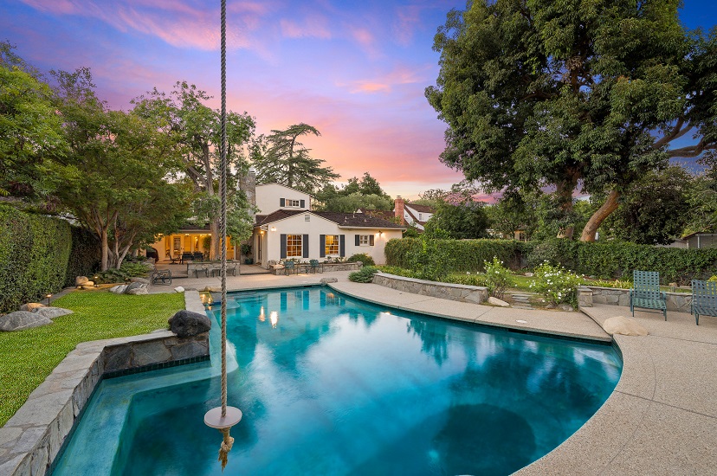
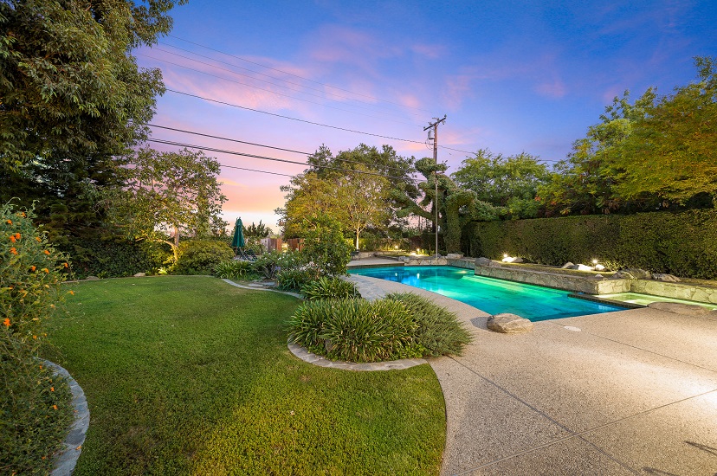
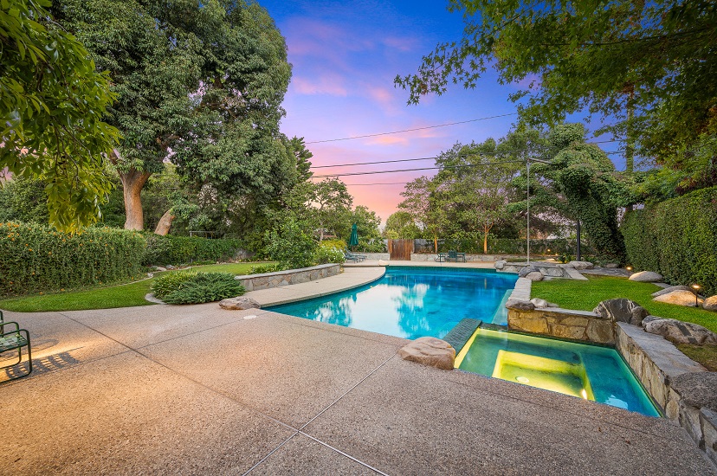
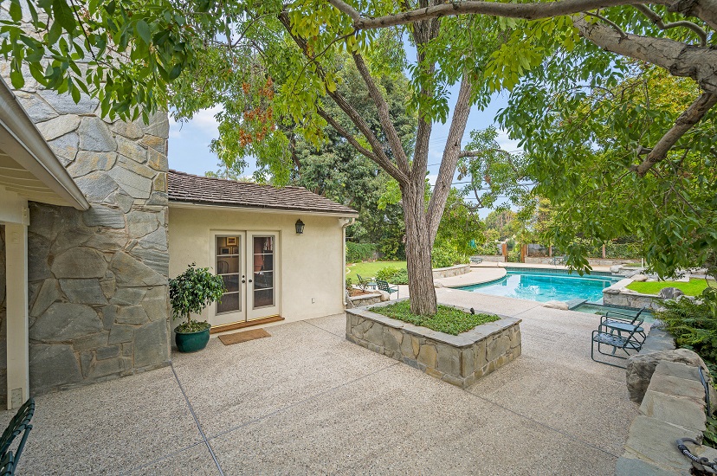
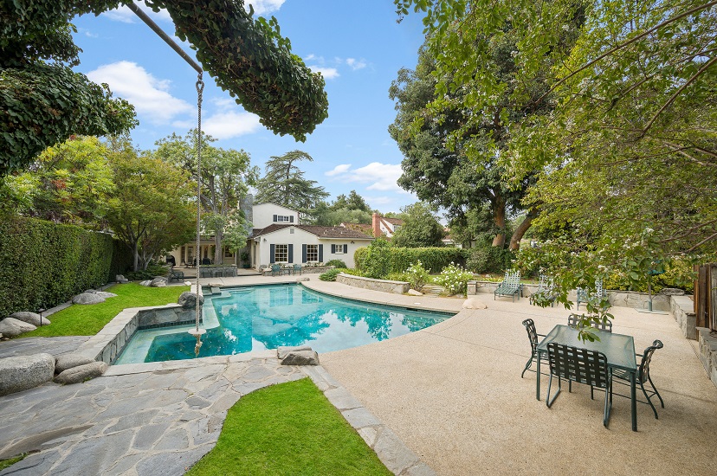
The rear yard is a delightful entertainment and play space, including a redone patio with room to host a large party, a swimming pool with rope tree swing, spa, grassy area, rose garden and mature trees. This street-to-street property has an adjoining separate parcel vacant lot ready for an ADU with its own separate driveway entrance. Buyer shall independently explore the possibilities for the use of the lot, such as a pool house, garage, or ADU.
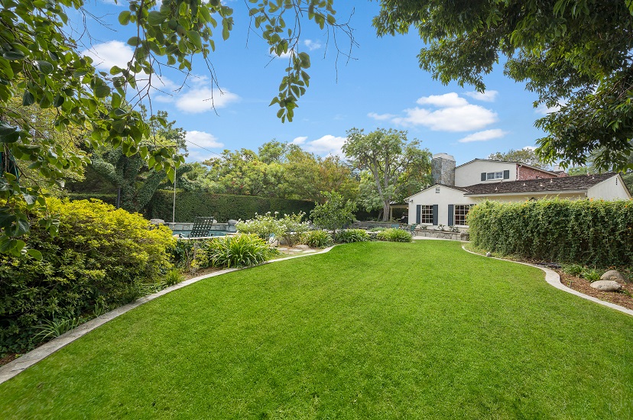
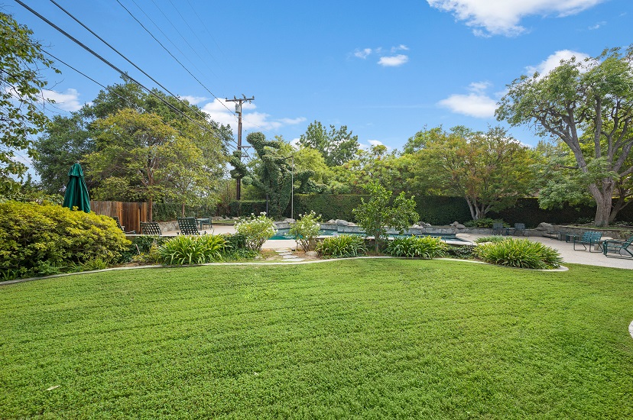
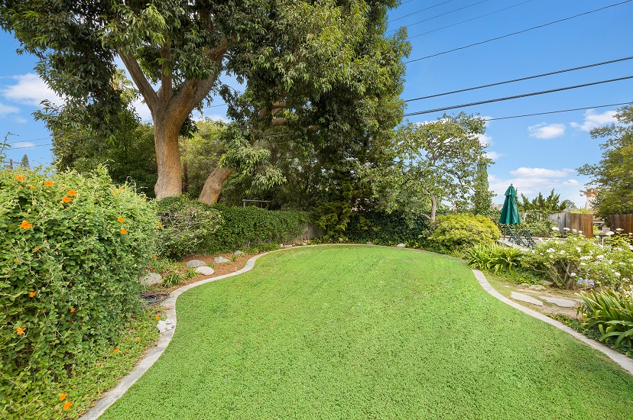
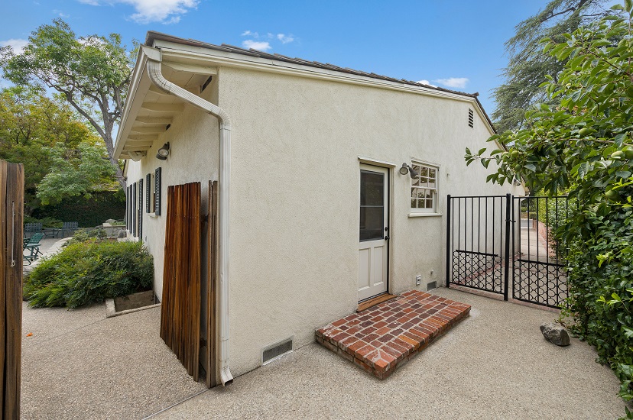
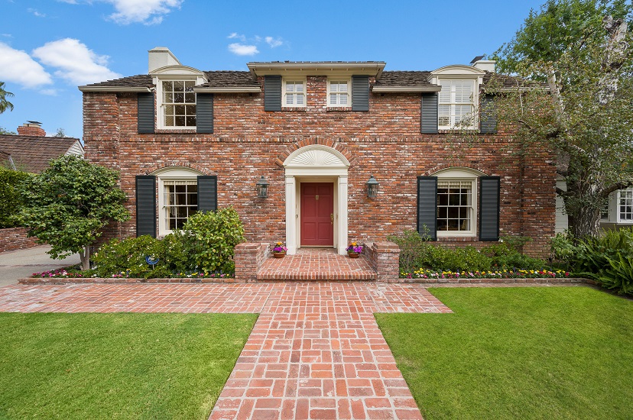
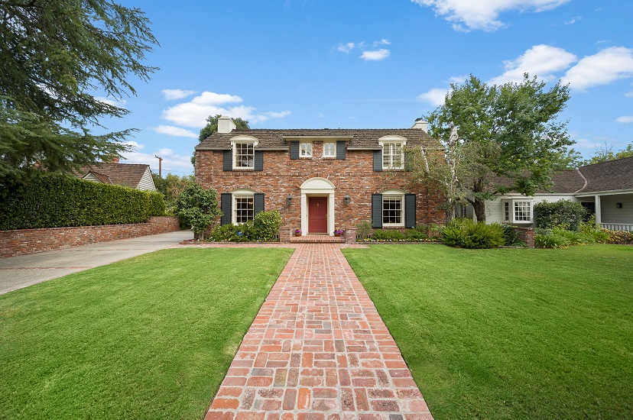
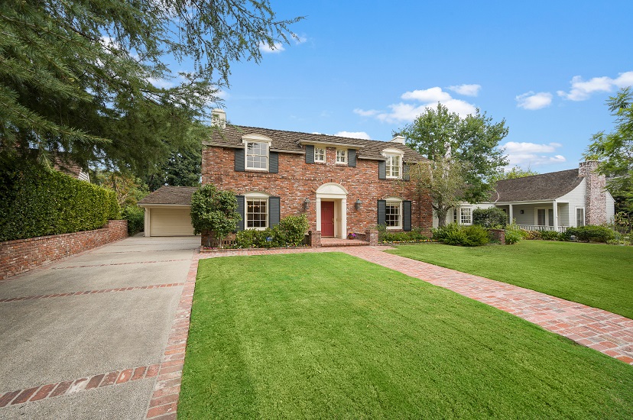
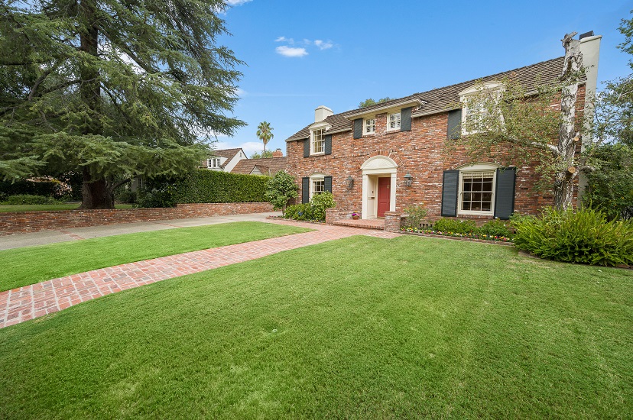
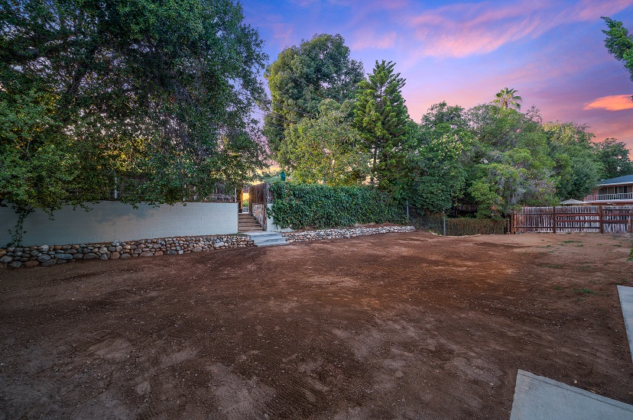
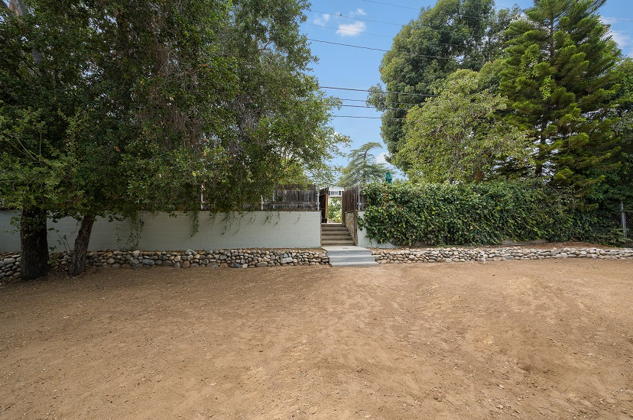
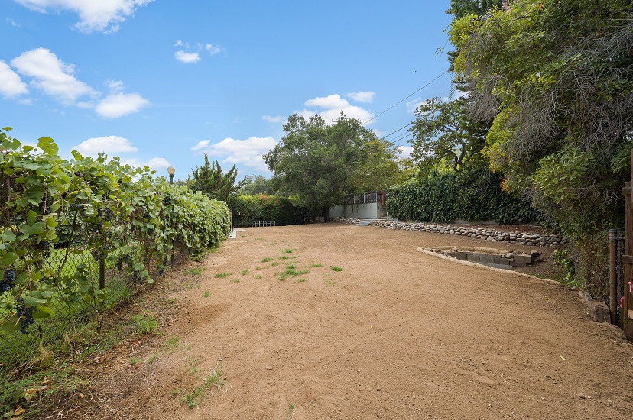
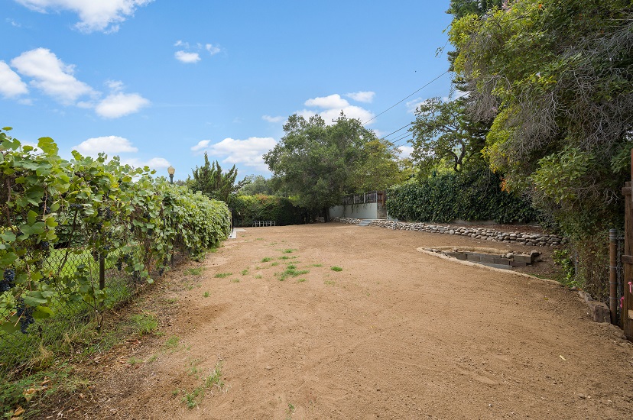
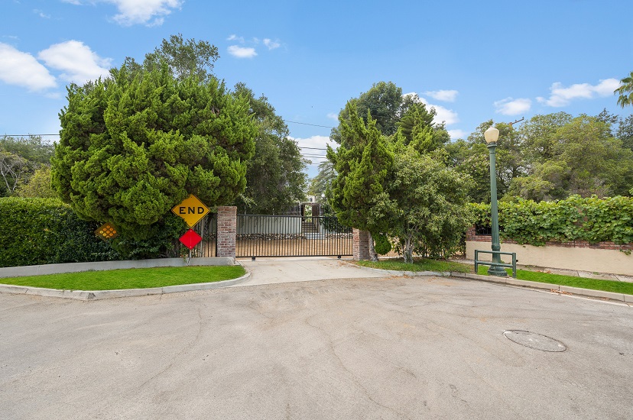
Main Properties:
Bedroom(s): 4
Bathroom(s): 4
Square feet: 3,886 sq.ft.
Lot Size: 17,126 sq.ft.
Offered at $3,250,000
For a Virtual Tour of the property, visit 1250lorainroad.com.
For more information contact:
 Sarah Rogers
Sarah Rogers
MBA, GRI, e-PRO, Realtor
Estates Executive Director
Trust & Probate Division Executive Director
626.390.0511 mobile
Sarah@SarahRogersEstates.com
SarahRogersRealEstate.com
COMPASS
DRE#01201812

