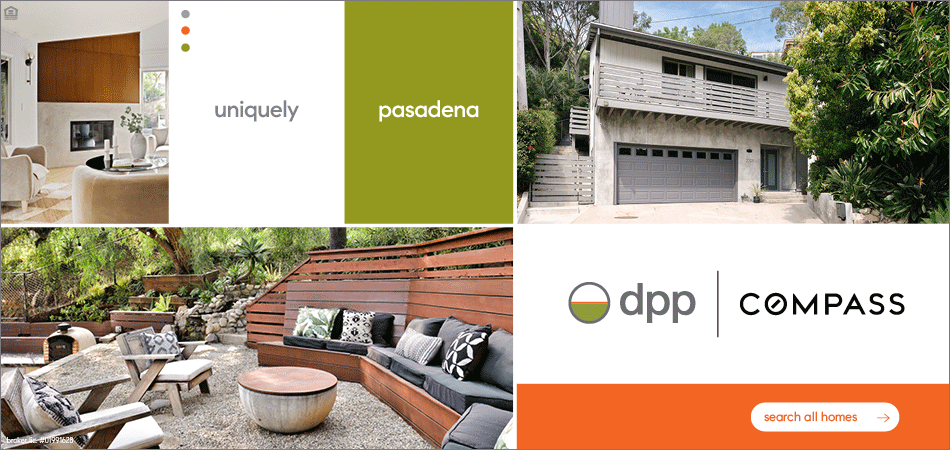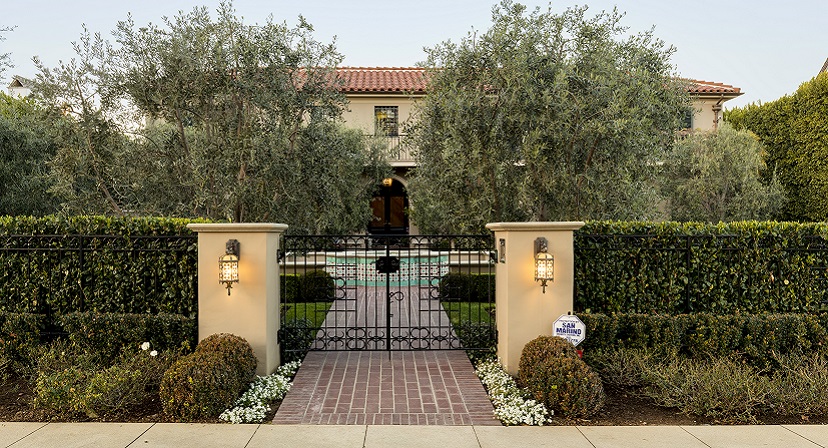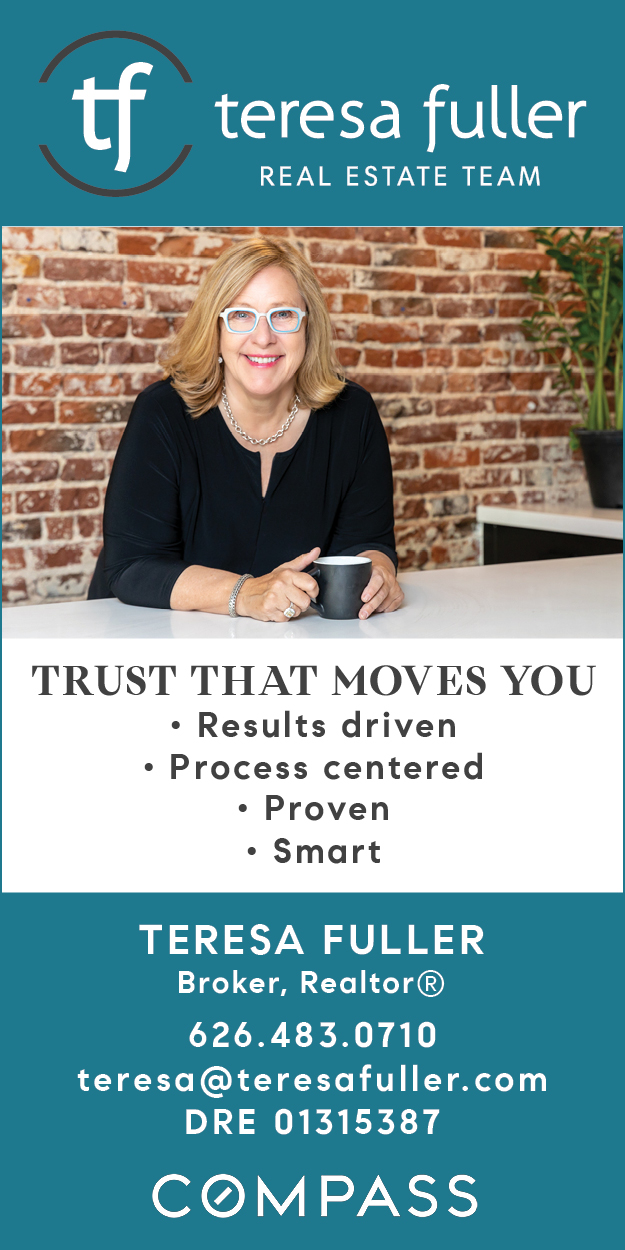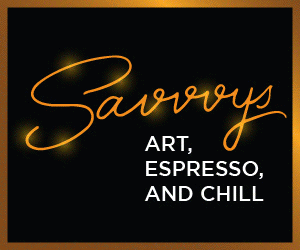

To view video go to: https://media.corcinoproductions.com/v/Bp5F46v?b=0









Relax… Spread Out… Unwind… Bright Eaton Canyon Estate on nearly an acre of land. Natural slate accents both front and kitchen entries. The Gourmet Kitchen has a walk-in pantry, built-in desk, oversized refrigerator / freezer, prep sink, communal island. There’s a distinct dining area surrounded by windows and deck access. Off the kitchen is a Grand Living Room- vaulted ceilings, hardwood floors, a gas and wood burning fireplace. It’s the heart of the home where holiday feasts are served, and games are played.











Looking up is a beautiful Loft and Balcony. Perhaps an office, extra bedroom, or library? It’s a showpiece, the crown of the home. Looking outside, we flow into an open-air View Deck, also accessed from the Kitchen and Master Suite. Plenty of space for tables and chairs. Have friends over for cocktails to see the city at sunset. Serve hot or chilled hors d’oeuvres straight from the kitchen. That’s a nice touch. Returning inside, the Grand Living Room ends at a hallway with built-in shelves and drawers for linens. Here are Two Guest Suites. And in between is a Full Bath, clawfoot tub and shower. The pièce de ré·sis·tance – The Master Suite rests at the end. It opens to a walk-in closet and a private fireplace. Another full bathroom with twin sinks and vanities, a tub with jets, and an oversized romantic shower. The ultimate retreat.







The Walkout Downstairs features a large Family Room with built-ins, like the under-stairs closet and a hidden, bolted full-size safe or locker. There is a newly tiled Laundry Room with gas appliances and a deep utility sink. As a bonus there are additional water lines for an easy kitchenette or wet bar expansion. Also Downstairs is a Guest Suite and ¾ Bath which could make this Lower-Level into a world onto itself. From the Family Room, French doors lead to a shaded PATIO. Walking outside, detached and across the driveway, is the Guest Cottage – a large studio with separated kitchen and appliances, including a stacked washer / dryer.











The bathroom is ADA friendly. The Cottage has a large closet and French doors opening to a private deck with garden views. Also in the BACKYARD- mature oaks, a black bottom beach pool, hot tub, waterslide, gas fire pit, built-in grill. Enjoy fire pit S’mors, volleyball, setting up a trampoline, zip lining, or some unorthodox use. There’s a 2 car finished garage with a workshop / office, and plenty of outside parking. Vast amounts of storage. This home was built to… RELAX * SPREAD OUT * UNWIND
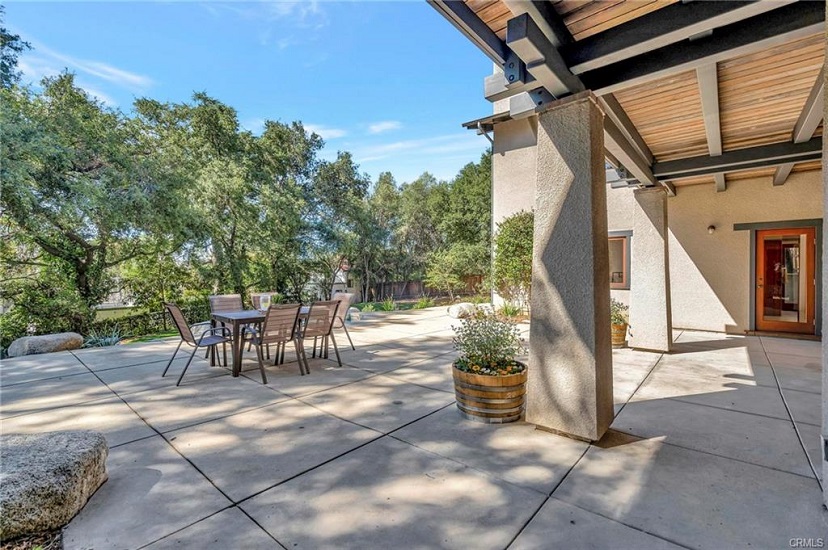
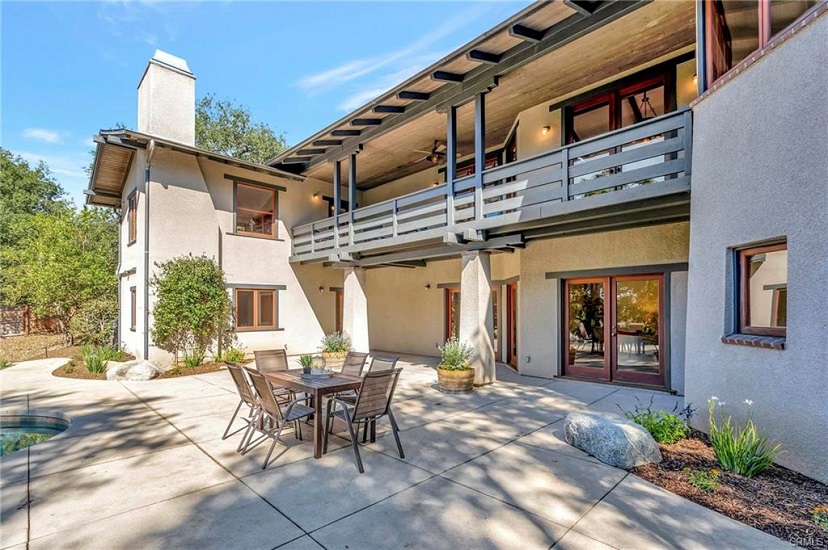











Main Properties:
Bedroom(s): 4
Bathroom(s): 3
Square feet: 4,229 sq.ft.
Lot size: 35,572 sq.ft.
Year built: 1997
Offered at $2,300,000
For a Virtual Tour of the property, visit https://3454vosburgst.c21.com/
For more information contact:
Kevin Wheeler
State License #: 01994525
Cell Phone: 310-795-9397
Century 21 Village Realty
State License #: 02119245
38 W. Sierra Madre Blvd., Suite A
Sierra Madre, 91024
Credits:
Photography, 360 Virtual Tour, Matterport Link, Floorplans, and Video by Corcino Productions
Additional photo by Sam Carmichael
Interior Staging by Next Stage Los Angeles
Landscaping by Sage Design

