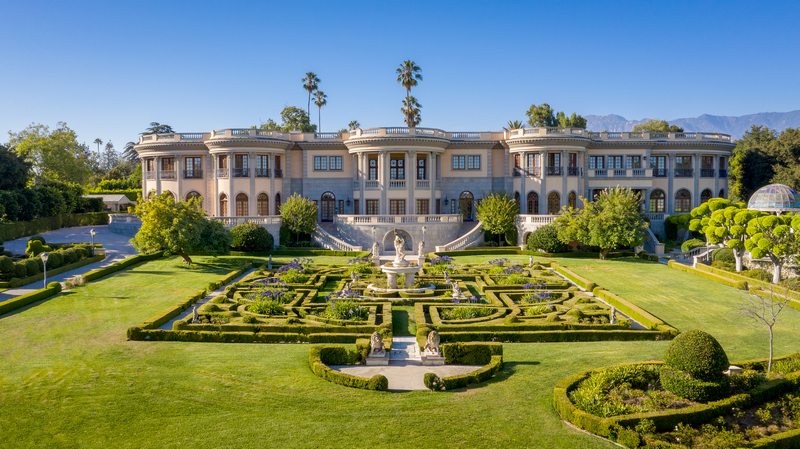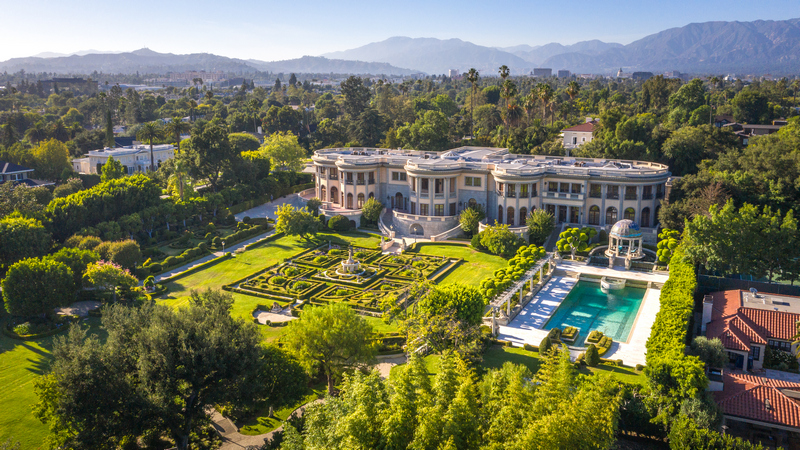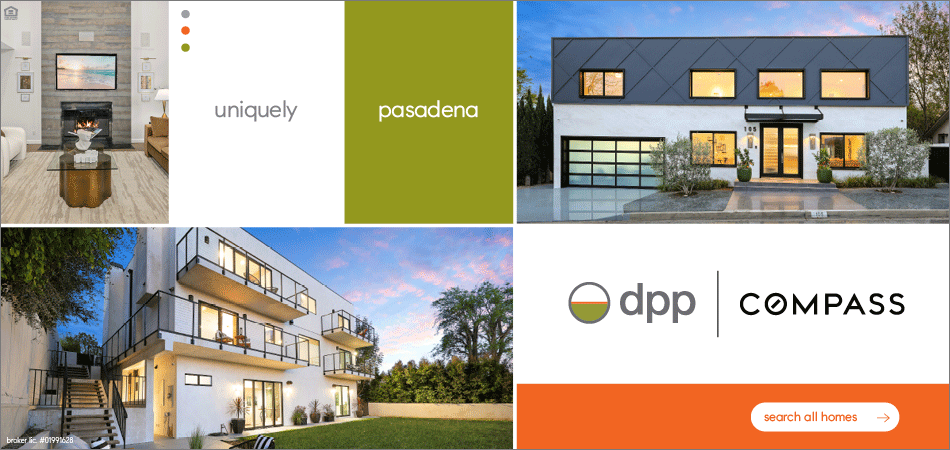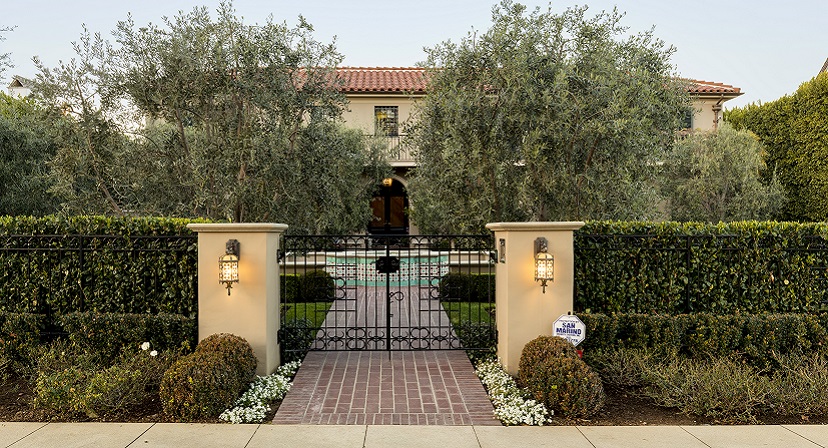
Pasadena may not be known for its megamansions like Los Angeles’ Westside, but the Crown City has its showstoppers too. A 16-bedroom manse designed by Richard Landry, one of the Southland’s most prominent contemporary residential architects, recently went on the market in Pasadena for $39.8 million, making it the priciest property in town. (From a more rarefied perspective, it’s a steal, since the home was listed for $52 million in 2006.)
The sprawling estate features Neoclassical Block architecture, with a vast rectangular living space and low-lying roof. The home and guest house—both two stories–are surrounded by European-style gardens with topiary sculptures; mature Italian cypress, ficus, oak and fruit-bearing trees; a secluded lake with a bridge; stained-glass dome pavilions; a bamboo garden; European statuaries; and a koi pond. And for fitness folk, there’s a sports court and Grecian-style swimming pool with a cascading spa.

Inside the residence, beyond the imposing porte cochere, there are such mogul-friendly features as a ballroom, art gallery, elevator, grand foyer, gym, wine cellar, indoor resistance pool, media room, office and three maid’s suites, along with the usual living and dining rooms.
Pull into the subterranean eight-car garage, and worry not. The property is protected by three security gates and a guardhouse.
The home is represented by Sabrina Wu at Compass and Aaron Kirman, Bryce Lowe and Kirby Gillon at Aaron Kirman Group at Compass.
HOW MUCH: $39.8 million
WHERE: 1288 S. Oakland Ave., Pasadena
WHAT YOU GET: 16 bedrooms, 19 bathrooms on a 4.63-acre lot
SIZE OF LIVING AREA: 31,415 square feet
PRICE PER SQUARE FOOT: $1,267
















