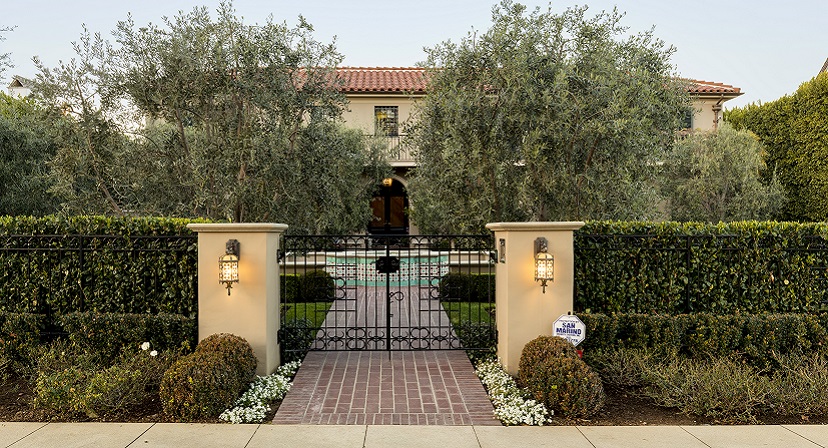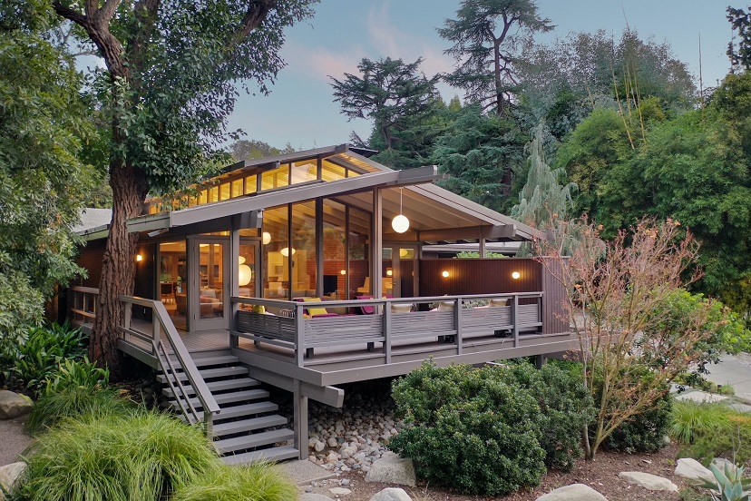
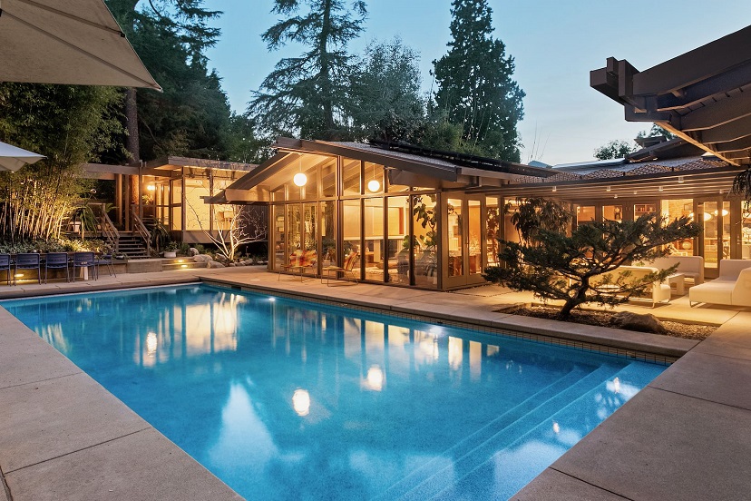
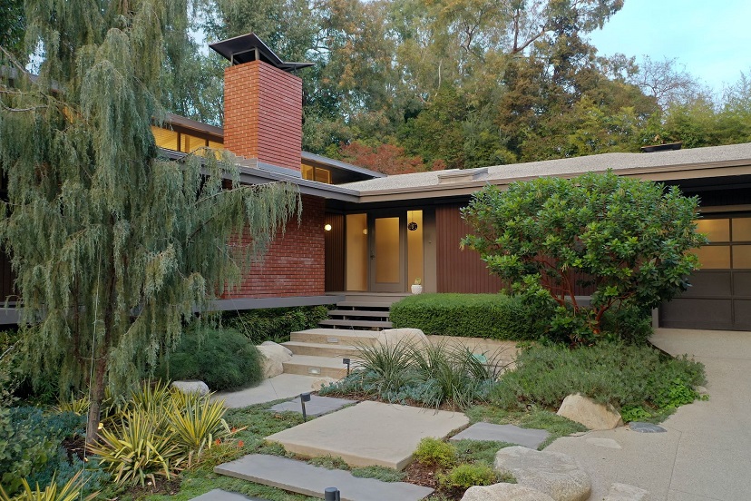
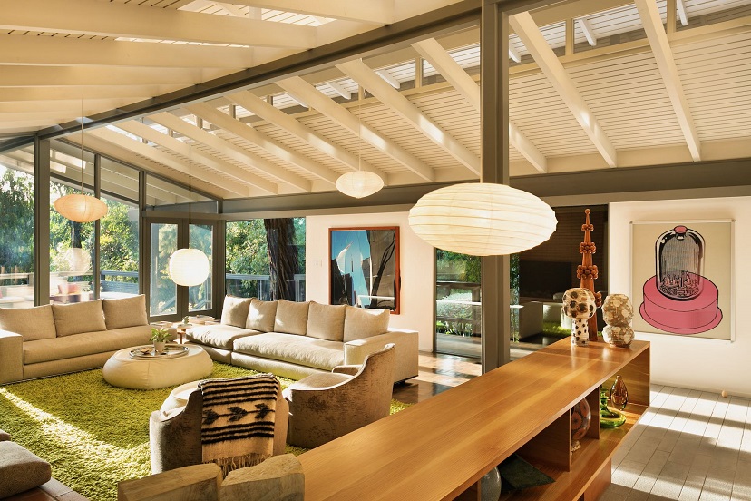
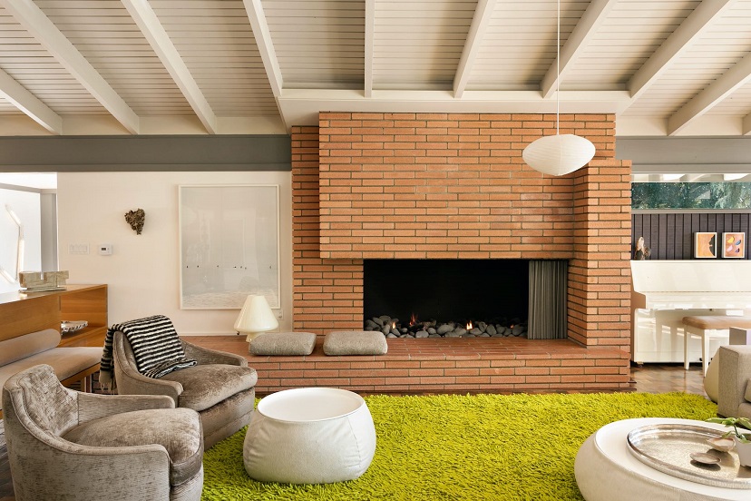
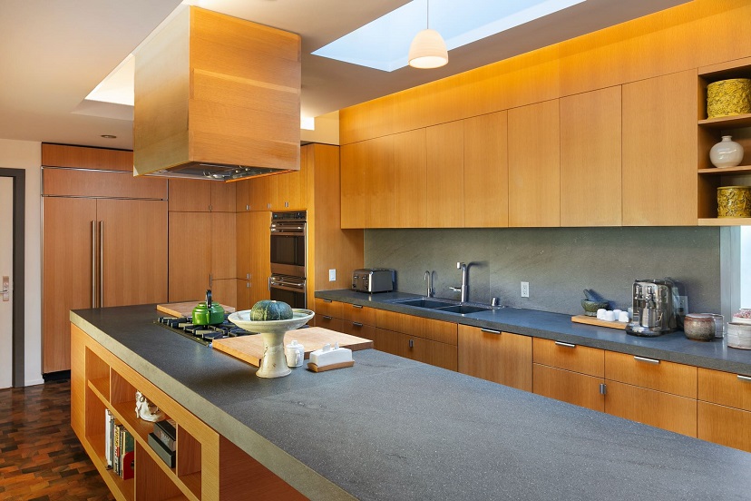
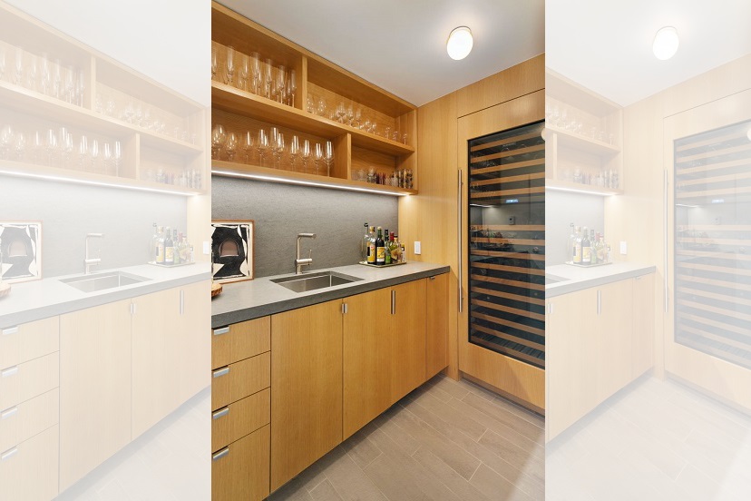
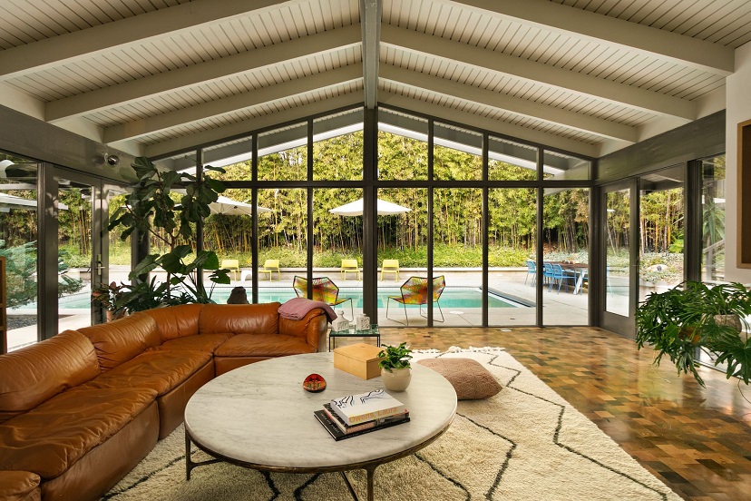
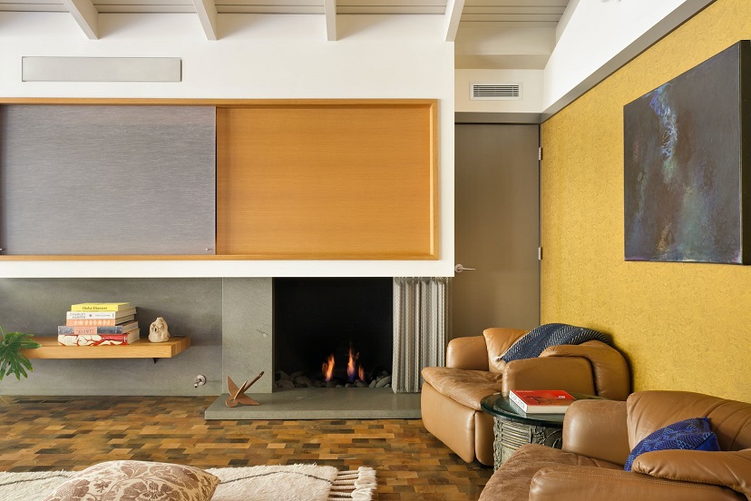
Gently sited on more than half an acre on a slight knoll, The Thompson Moseley House, built in 1959 – represents the pivotal and seminal early pitched roof “post and beam” work by Buff, Straub & Hensman. Exceptional restoration, true to its original design and modernized by Space Int’l, it capitalizes on today’s desired style of living – with added light, generous and open public entertaining spaces, a captivating master suite, chefs kitchen and walk-in bar hideaway.

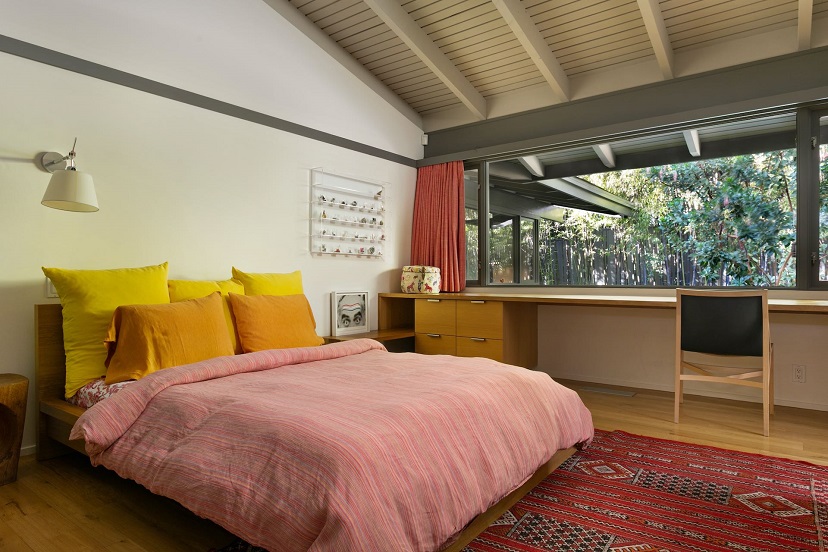
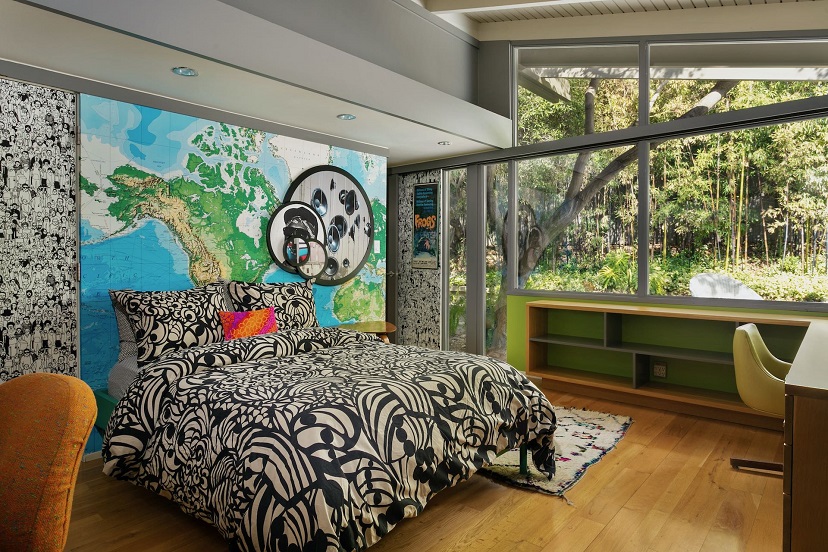
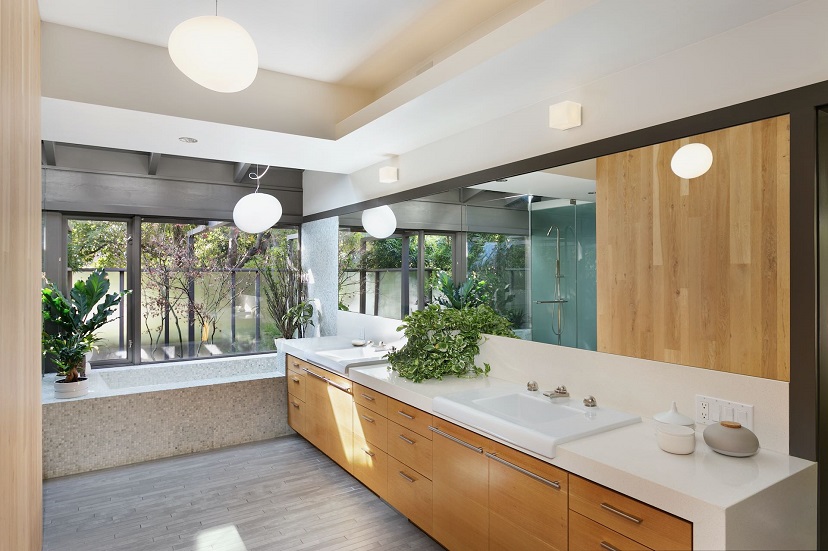
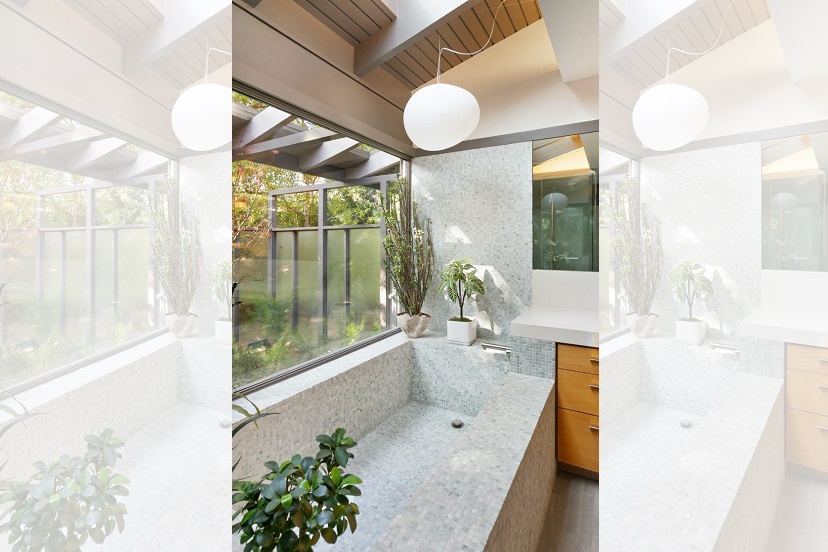
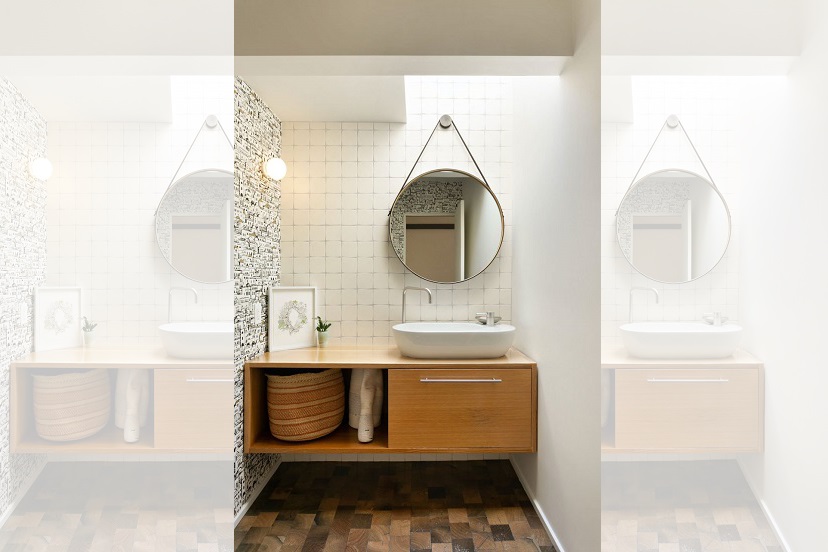
Materials include dovetailed white oak built-ins, light grey stone and reclaimed “end-block” oak flooring. The primary residence includes three bedrooms and baths. Integration with the outdoors, including multiple lounge areas and picturesque landscaping in both the front and back yards, is seamless.
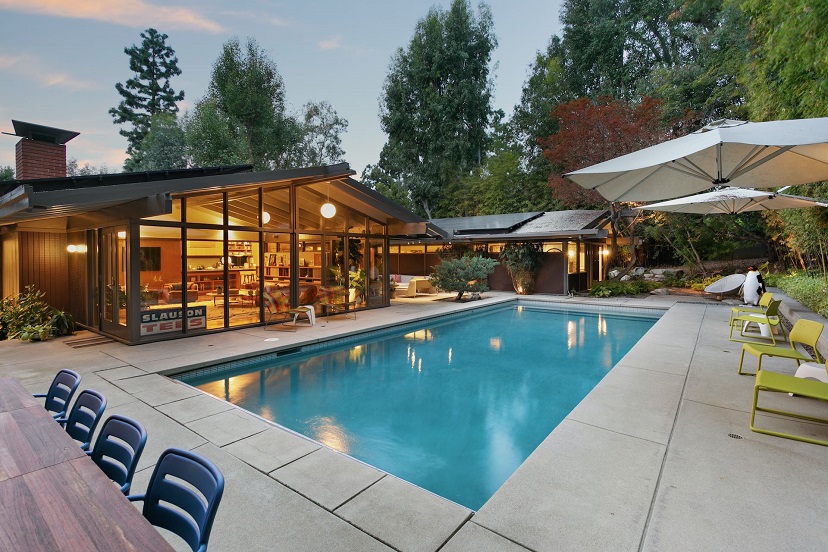
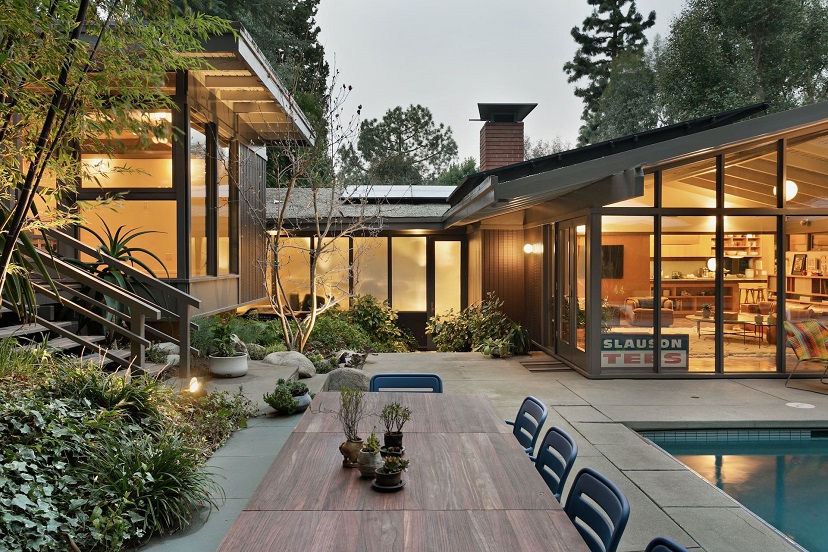
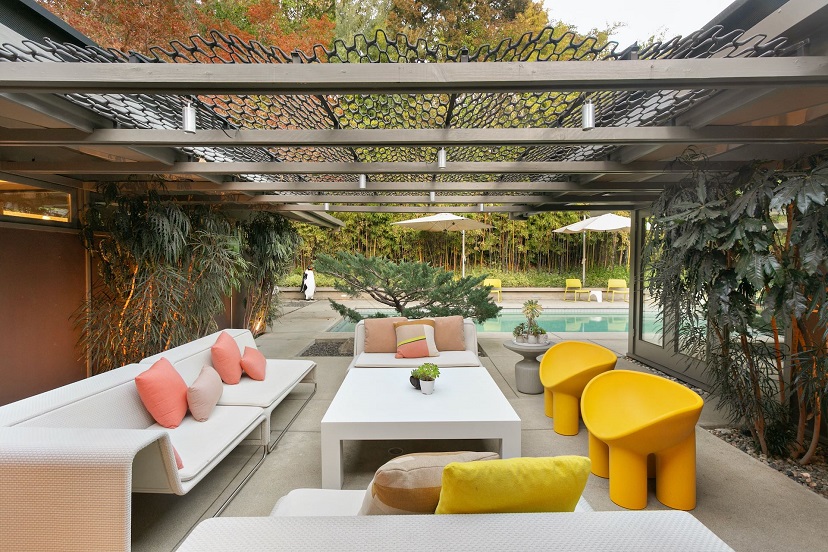
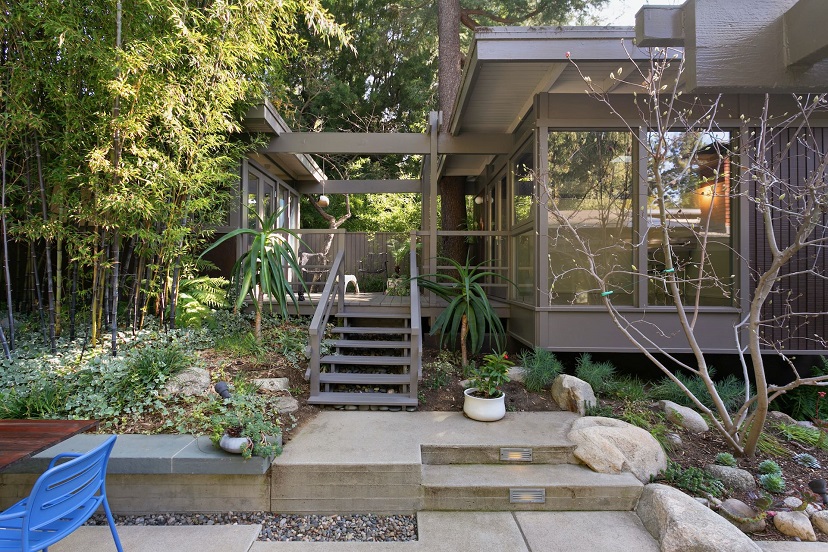
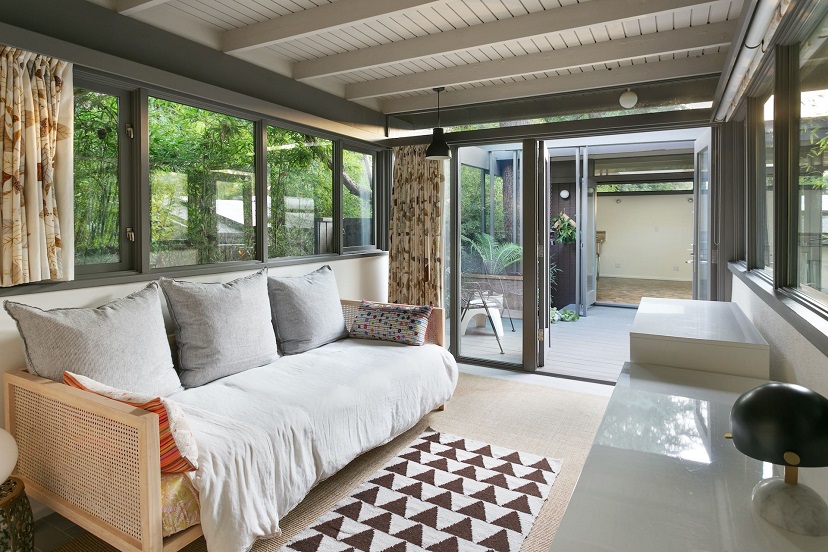
The home’s glass expanses offer both vignettes and access points—many directed towards the swimmer’s pool. The two ancillary structures include a guest house with bath, and separate studio. Recipient of numerous AIA awards. Landscape design by Kathleen Ferguson. Pasadena and DTLA proximity. Blue Ribbon San Marino school system.
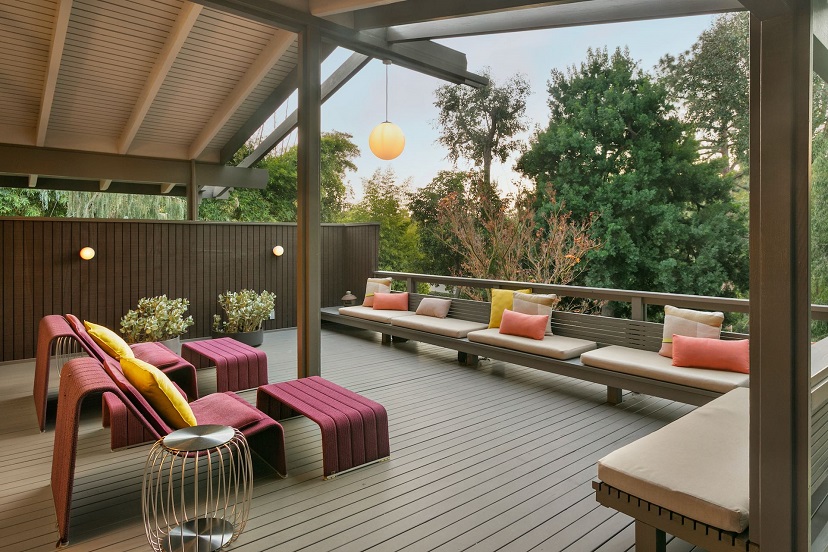
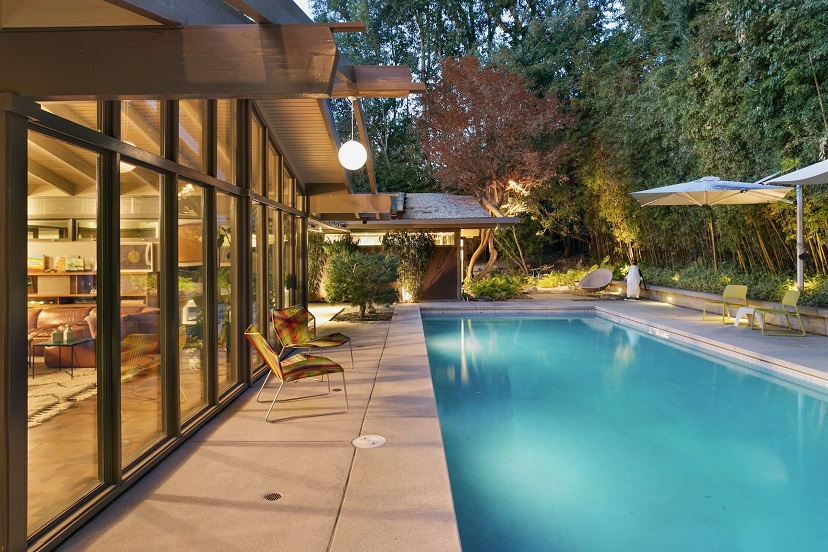
Main Properties:
Bedroom(s): 4
Bathroom(s): 4
Square Feet: 3,795 sq.ft.
Lot Size: 23,247 sq.ft.
Offered at $4,000,000
For a Virtual Tour of the property, visit deasypennerpodley.com/properties/san-marino/91108/1030-canon-dr/.
For more information contact:
George Penner
Chief Executive Officer
Deasy Penner Podley
gpenner@dppre.com
Mobile (626) 807-8558
CalDRE 01394929




