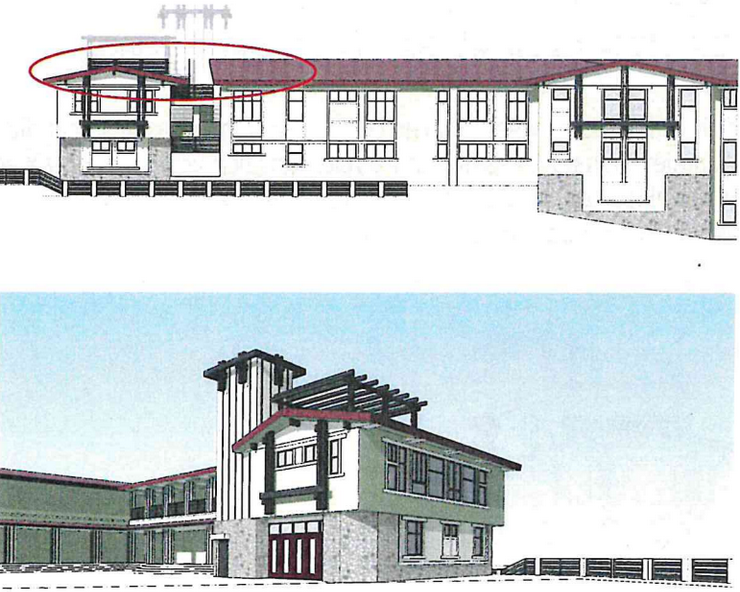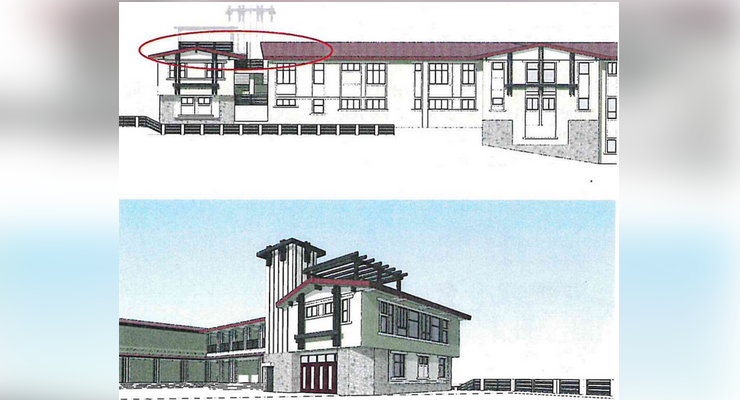
The Pasadena Design Commission will review changes to a proposal by Chandler School, a private school offering kindergarten through 8th grade classes located at 1005 Armada Drive in Pasadena, to build a new three-story classroom and innovation laboratory building at its existing campus overlooking the Arroyo Seco and the Rose Bowl.
Approval of the new construction will not result in an increase in the original student capacity by more than 20 percent, or the equivalent of 10 classrooms, according to a report prepared by the Department of Planning and Community Development for the Design Commission.
The project is currently in the Concept Design Review phase of the City’s approval process.
The Design Commission had earlier reviewed an application for Preliminary Consultation for the project, and last June came up with a number of comments for consideration by the Planning Department and the architect before the project proposal could go forward.
In a report for the Design Commission’s meeting on Tuesday, January 22, the Planning Department said most of those earlier comments have been considered and the applicant has made the necessary changes to the original plan.
The Planning Department is now recommending that the Design Commission should determine that the project is consistent with the design-related goals and policies under the Land Use Element of the City’s General Plan as well as the Secretary of the Interior’s Standards for Rehabilitation.
It is also recommending that the project is exempt from the California Environmental Quality Act as a “minor addition” to the school’s campus, with no features that distinguish the project from others in the exempt class.
According to plans submitted to the Department of Planning and Community Development, the new building will accommodate classrooms at the first level, which is the basement, and at the third floor. An innovation lab or maker-space will be at the second level, and a roof terrace with metal trellis structure will be built to accommodate future astronomy and horticulture school programs.
The Planning Department said the proponent has reduced the height of the building and simplified its structure to a rectangular form, responsive to the scale and height of an adjacent middle school building within the campus.
A proposed elevator has been relocated to the interior of the site to minimize its visibility from the Arroyo Seco, and to provide a visual marker for the courtyard adjacent to the proposed building, the revised plan showed.
Public comments will be entertained at the start of the Design Commission meeting Tuesday, which will be held at the City Council Chambers at City Hall. The meeting begins at 6:30 p.m.

















