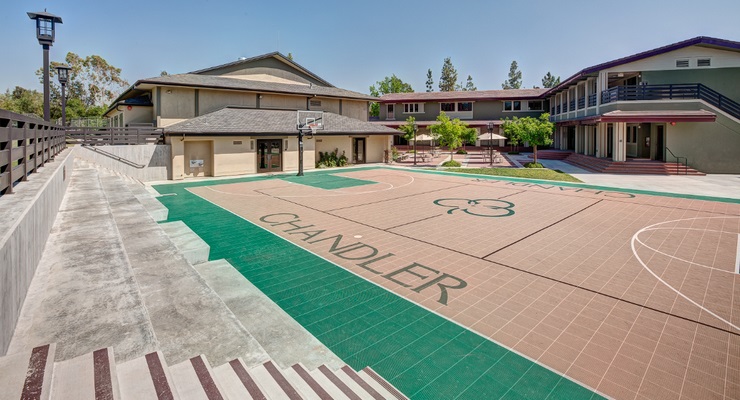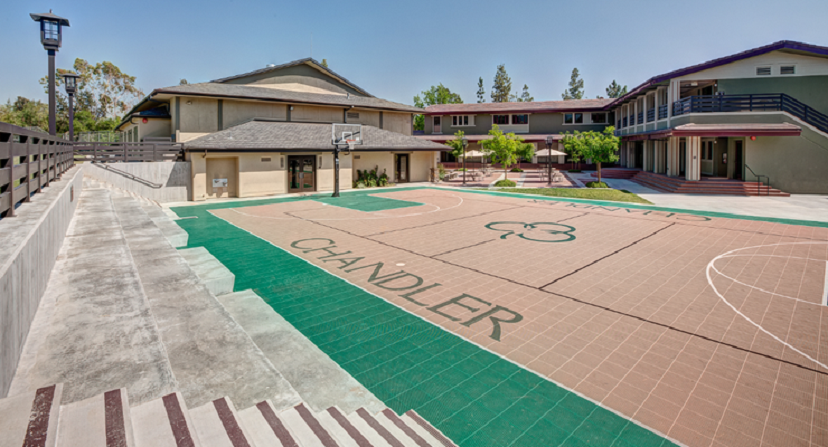Pasadena’s Design Commission on Tuesday will begin consideration of a proposal to build a two-story, 2,130-square-foot multipurpose/innovation laboratory building at The Chandler School’s campus at 1005 Armada Drive in Pasadena.
The project is under the Preliminary Consultation phase of the City’s approval process.
The Chandler School is a private, independent, coeducational day school for students K-8 (kindergarten through eighth grade) established in 1950. In 2011, the school submitted amendments to its Master Plan that included the proposed building with a “different conceptual architectural design,” according to a report by the Department of Planning and Community Development.
The Planning Department issued conditions of approval of the Master Plan, saying the proposal should be reviewed by the Design Commission, to make sure the construction would mitigate the effects of the massing of buildings in the neighborhood, and that the architecture would be consistent with the residential character of the existing lower buildings in the campus.
Currently, The Chandler School site has seven buildings, an athletic field, an outdoor basketball court, a parking structure, and two surface parking lots. The new building will be at the northerly end of the existing middle school building, which was constructed in 2012 and is located at the southerly end of the campus.
On the first-floor level, the new building would accommodate an innovation laboratory/maker space for students. A multipurpose room with an open deck is proposed on the second level, and a 734-square-foot terrace is proposed on the building’s roof. An exterior staircase connecting the first and second floors is proposed on the westerly side, and an elevator shaft providing access to all levels will be built on the southerly side.
Since the campus is surrounded by historic resources within the Prospect Historic District and the Pasadena Arroyo Parks and Recreation Historic District, the Design Commission will be looking at features of the project that demonstrate a “contextual relationship with the neighborhood,” and making sure the project respects the “defining elements of Pasadena’s character and history,” according to the report.
The department has also included potential design issues that need to be addressed before the proposal is recommended for approval.
The Design Commission meeting Tuesday starts at 6:30 p.m. at the City Council Chamber, Room S249 at the Pasadena City Hall.


















