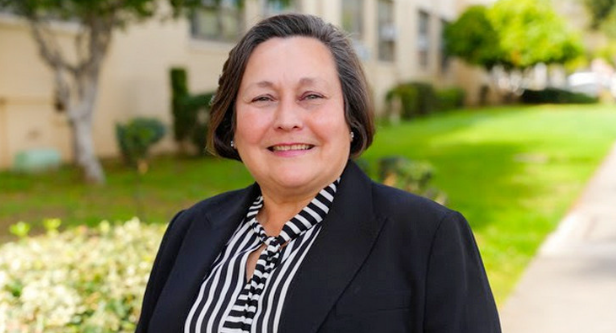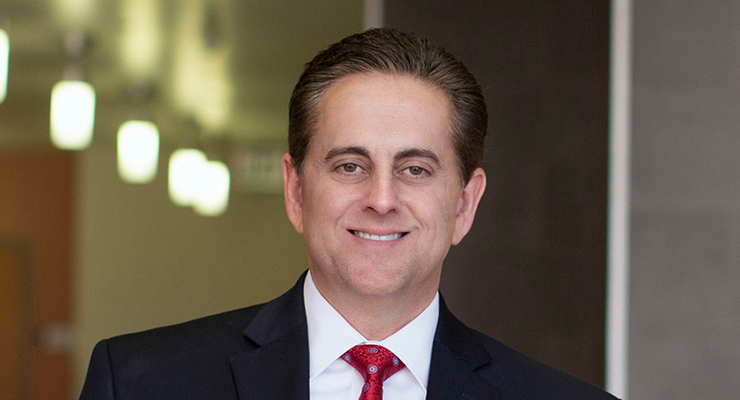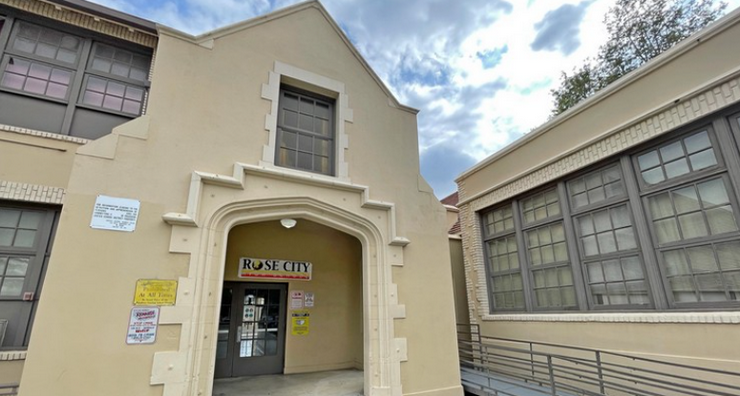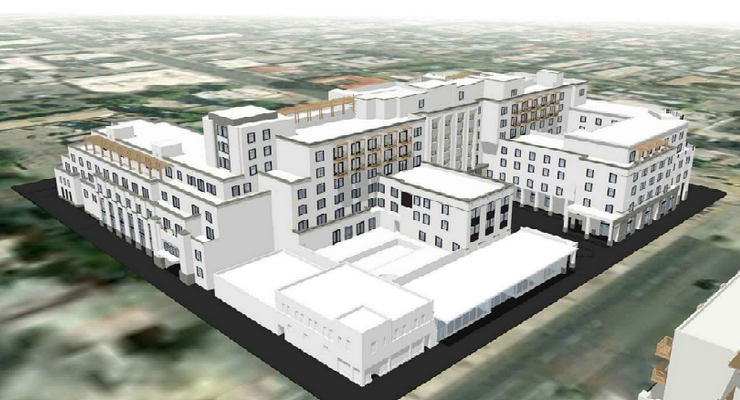
Pasadena’s Design Commission will deliberate Tuesday, June 8, on a proposal to build a new eight-story 335,560 square-foot 375-room hotel on 1336-1350 and 1347-1365 E. Colorado Blvd., 35-39 N. Hill Ave., and 36-56 N. Holliston Ave. on the north parcel, and a maximum-five-story mixed-use building with 40,916 square feet of commercial space, 49 residential units, and subterranean parking on the south parcel.
The project is currently in the Concept Design Review phase of the City’s approval process and will be presented by the Department of Planning and Community Development during the Design Commission’s virtual meeting which begins at 4:30 p.m.
The project site is near Pasadena City College’s main campus at 1570 E. Colorado Blvd., such that the applicant has adjusted plans to conform with a contemporary updated version of the streamlined Federalist and Art Deco style that characterizes buildings on the PCC campus and other historic buildings throughout the central business district along Colorado Blvd., according to a staff report by the Planning Department.
“In general, the massing of the building relates well to the surrounding context and places the tallest portions in the center of the site, a considerable distance from lower-scaled structures nearby,” the report said. “The Art Deco style proposed is appropriate to the context, which includes buildings of this style on the campus of Pasadena City College. The massing arrangement and the verticality of the multiple engaged pilasters in the design reinforce the proposed Art Deco style; however, staff recommends that the design continue to be studied to ensure consistency with this style language as found in traditional examples of buildings of similar scale.”
The developer, J and K Plus Investments, LLC, described the project as involving construction of a new eight-story hotel building – the north parcel or building – with subterranean parking, including retention of an existing historic building of at the properties located at 1347-1365 E. Colorado Blvd, 35-39 N. Hill Ave. and 36-56 N. Holliston Ave., and a five-story mixed-use building – the south parcel or building – on the property at 1336-1350 E. Colorado Blvd.
The Planning Department said the project was reviewed by other City departments during the Planned Development process. Staff will brief the Design Commission on comments gathered during the review; these comments have also been incorporated into the conditions of approval of the Planned Development. The Housing Department has also looked at the project to ensure compliance with inclusionary housing requirements for the residential portion of the south building.
Planning Department staff will also update the Design Commission on conditions of approval that have to be responded before the project could proceed further.
Members of the community can access the Design Commission meeting through https://us02web.zoom.us/j/
Public comment may be submitted by email to mtakeda@cityofpasadena.net or through https://www.cityofpasadena.





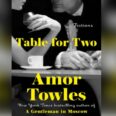


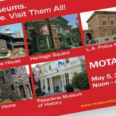



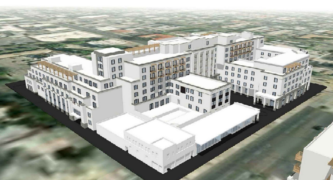

 1 comment
1 comment
