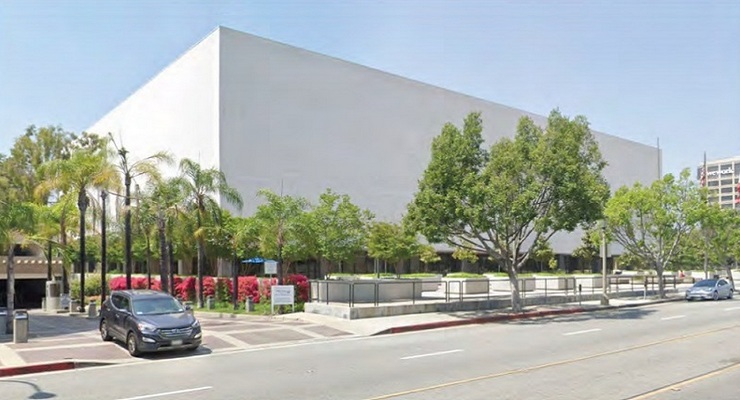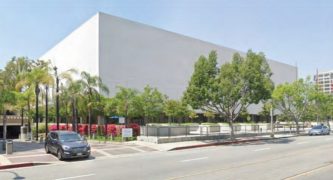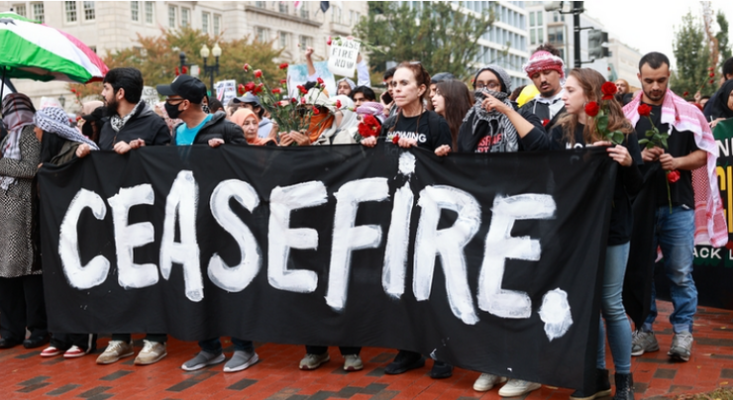
The Design Commission will consider an application for a final design review of the former Bank of America building at 101 S. Marengo Ave.
The meeting begins at 4:30 p.m. Tuesday, Nov. 17
The five-story, 345,558 square-foot rectangular structure designed by John F. Adams of Edward Durell Stone, Inc, was completed in 1974.
City staff is calling for the approval of the application for final design review subject to several conditions.
Typically, after a final design review is complete an applicant can submit their application/plans for a building permit.
According to those conditions, the existing ground-level entryways will remain except in two locations on the west elevation.
The developer must also clarify in the demolition plans and elevations that the existing parapet will be removed and reconstructed, with no increase in height over the existing condition.
Still needed for review are the heights of all new proposed rooftop accessories and a calculation of the area of the roof covered by all existing-to-remain and proposed new accessories, which shall not cover more than 25 percent of the roof area.
A copy of the city’s decision letter must be included in the plans submitted for a building permit plan check.
Lighting temperature specified on the final plans shall not rise above 3,000 kelvin for all proposed exterior fixtures. Kelvin is the scientific measurement for the color of the light itself. Higher numbers are not brighter, just whiter, such as 5,000K and eventually more blue like 5,700K. Lower numbers such as 4,000K appear off white or a tinge of yellow and 3000K is warm in color meaning that they are brown or yellow in color. Replacement lighting elements should be regulated by maintenance staff in the future.
An 8’x8’ minimum mockup panel of the building finishes shall be provided and reviewed by staff prior to construction and installation.
The project is subject to 50 percent, 75 percent, and 100 percent inspection points and sign-off by staff of the Design & Historic Preservation section to ensure that the project is constructed as indicated and specified in the decision letter and that all work is performed consistent with the approved plans.
Woodridge Capital Partners sold the building to Atlas Capital Group for $72 million.
Woodridge sought to overhaul the building into Class A office space and planned to add windows to the travertine-clad facade.
The building is surrounded by about 82,000 square feet of open plaza space, the bulk of which faces the Pasadena Convention Center.
But that plan stalled last year. Last month, the commission reviewed a new plan put forward by Atlas but sent it back with recommended changes. Much of the concerns centered around the manner in which windows would be added to the nearly windowless building shrouded in white travertine.
While no major structural changes were planned, the exterior of the building would get a brand new look under the proposal.
The meeting can be viewed at: https://us02web.zoom.us/j/84137513514














 0 comments
0 comments


