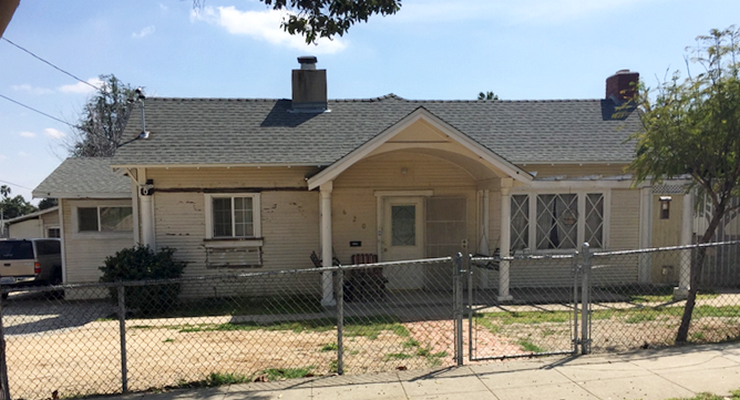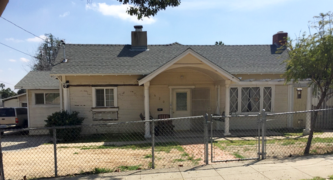
The Historic Preservation Commission will meet Tuesday to discuss and approve proposed alterations to a one-story, single-family, Colonial Revival-style cottage at 620 Prescott St. in Pasadena’s Craftsman Heights Landmark District.
The commission has determined that these alterations, which include door and window alterations and exterior siding replacement, is enough to require a certification of appropriateness.
The property, as shown in a staff report by the Department of Planning and Community Development, is described as a home that was constructed in 1901 and is considered a contributing structure to the Craftsman Heights Landmark District. Character-defining features of the home include a symmetrical volumetric street presentation consisting of a side-facing gable roof with exposed rafters, and a main entry door and cross-gable porch cover centered on the façade and supported by a series of classical columns.
The house also features horizontal lap siding with corner boards on the exterior walls and a wooden open trellis supported by classical columns attached to the westerly side of the front porch cover and the primary façade of the house.
The home had been previously altered when a rear one-story two-bedroom addition and porch cover were constructed in 1939 and a fireplace was added to the house in 1960.
In 1961, a screened porch was added to the westerly elevation of the house. The roof was replaced in 2012 and approximately half of the living area was converted into an accessory dwelling unit in 2018.
In addition, all of the publicly visible windows were “inappropriately altered,” the report said, including the diamond-pane window located on the front elevation of the house.
In 2019, the property owner entered a historic property agreement, in accordance with the Mills Act, with the city of Pasadena in order to rehabilitate the property.
In the new application, the owner wants to remove and replace the existing non-original main entry door with a new door and sidelights that would match the original entry configuration and dimensions The owner also wants to alter six window openings on the north and east elevations to restore them to their original dimensions, since the existing window materials, operation types, and proportions are not period-appropriate.
The Planning Department is recommending approval of the certificate of appropriateness for the proposed alterations, but with certain conditions. These conditions are to be presented in detail in Tuesday’s meeting.
To access the virtual meeting, go to https://us02web.zoom.us/j/85721549956 or call (669) 900-6833 and listen to the meeting by using the webinar ID 857 2154 9956.
The meeting begins at 4:30 p.m.
Public comment may be submitted by email to mtakeda@cityofpasadena.net or through www.cityofpasadena.net/planning/public-comment.














 0 comments
0 comments


