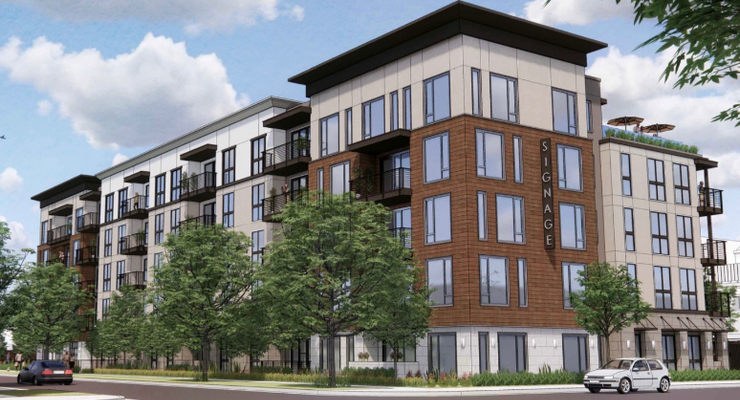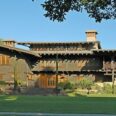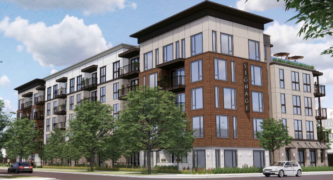
The Design Commission unanimously approved the concept design for the new MorningStar senior living building proposed to be built at 995 South Fair Oaks Avenue.
The commission has approved the concept design after the applicant successfully addressed the previous comments made by commissioners in its meeting last March.
At the previous meeting, commissioners asked the applicant to study the façade and provide breaks in massing, provide enhanced and accented entries at the main lobby and ground-floor amenities, and provide a clear rationale of the façade colors, among other things.
The proposed project is the third phase of the MorningStar Senior Living facility. Phase I, located along South Fair Oaks Avenue, is an 87,000 square foot building that was built in 2003 and Phase II, located along Hurlbut Street, is a 47,000 square feet building that was built in 2008.
“The project has evolved very nicely,” Commissioner Srinivas Rao remarked.
“I just want to compliment the team on pulling this to something that is more appropriate for the location and the architecture,” said Commissioner Robert Carpenter.
The proposed project involves the demolition of a non-historic office and warehouse building and the construction of a new five-story independent senior living facility containing 76 residential units and one level of subterranean parking, encompassing a total of approximately 89,600 square feet.
Though 44 on-site trees are proposed to be removed for the construction, none of these trees are protected by size or species.
The proposed building is designed in a contemporary style with a logical rhythm of façade patterning of windows, doors, balconies, and canopies.
The approval of the project’s concept design was pursuant to the conditions of approval which were also approved by the commissioners.
The conditions include the provision of enhanced and accented entries at the main lobby and ground-floor amenities; provision of a plan and elevation detailing of the connection point between the proposed Phase III building and the existing Phase II building.
The project will return to the design commission for the final design review in a future meeting.














 0 comments
0 comments


