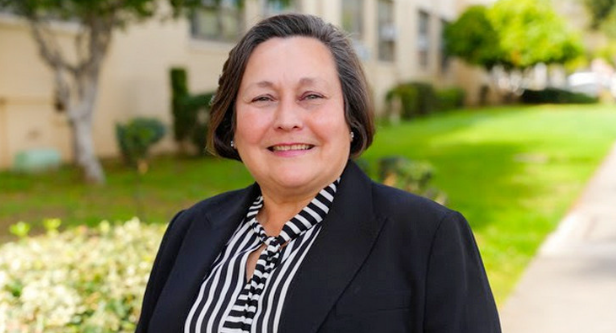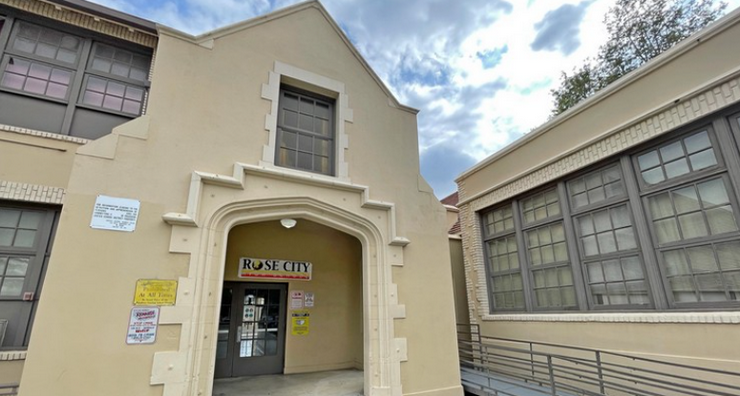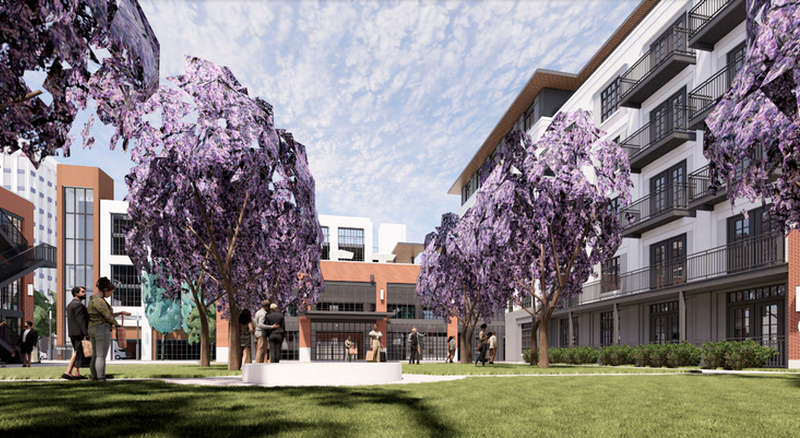
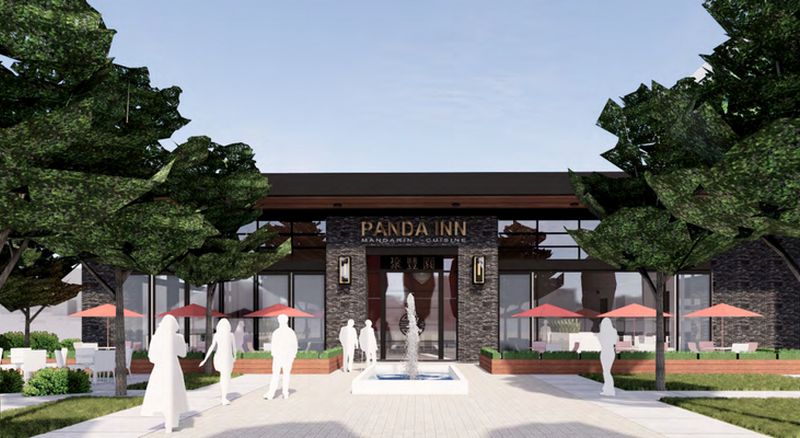
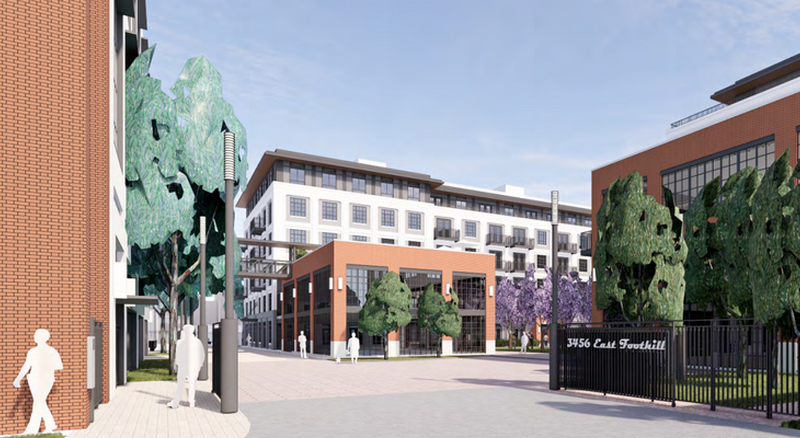
The Pasadena Design Commission will take a closer look at proposed changes to the plan to build a five-story above-ground parking structure and three six-story buildings with 234 residential units behind the landmark Panda Inn restaurant building at 3452-3488 E. Foothill Blvd.
The project includes some major remodeling of the Panda Inn building itself, which is an assurance for many Panda Inn patrons, young and old, that the historic first-ever Panda Inn restaurant anywhere will stay where it is.
Panda Inn Pasadena has been standing on the site since the mid-1970s, when it was opened by owners Andrew and Peggy Cherng. Eventually, the Cherngs would go on to open a second Panda Inn in Glendale and a new Panda Express, the first big full-service restaurant, inside the Glendale Galleria. Panda Inn now has over 2,000 global locations.
The planned five-story parking structure will have up to 5,350 square feet of ground-floor commercial space, according to the Department of Planning and Community Development.
A staff report by the Planning Department said the site consists of three adjoining lots totaling 4.3 acres on the south side of E. Foothill Blvd. between N. Halstead Street and N. Rosemead Blvd.
Aside from the one-story Panda Inn building, the 11-story Gateway Metro Center office building stands on the site, with surface parking lots between and behind these two buildings. The southern edge of the site adjoins the 210 Freeway. A tree inventory provided with the application identifies 68 trees on site, one of which is a protected mature tree, as well as two street trees.
In addition to the proposed five-level parking structure, with rooftop parking above ground and one and one quarter levels below ground, parking for the existing office building would be provided off-site.
Around the site stands one- to-three-story commercial, office, and institutional buildings and surface parking lots along East Foothill Blvd. and newer five-story residential buildings and a parking structure adjacent to the Sierra Madre Villa light rail station.
The Design Commission previously approved a new six-story, 19-unit residential project at 170 N. Halstead St. near the site, which would share an access driveway with this project from Halstead Street. Nearby historic resources include Fire Station #10, built in 1952, at 3430 E. Foothill Blvd., and the Stuart Pharmaceuticals Building, built in 1958, at 3360 E. Foothill Blvd.
Members of the community can access the Design Commission meeting through https://us02web.zoom.us/j/
Public comment may be submitted by email to mtakeda@cityofpasadena.net or through https://www.cityofpasadena.












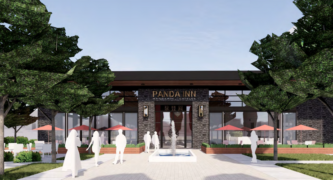

 0 comments
0 comments
