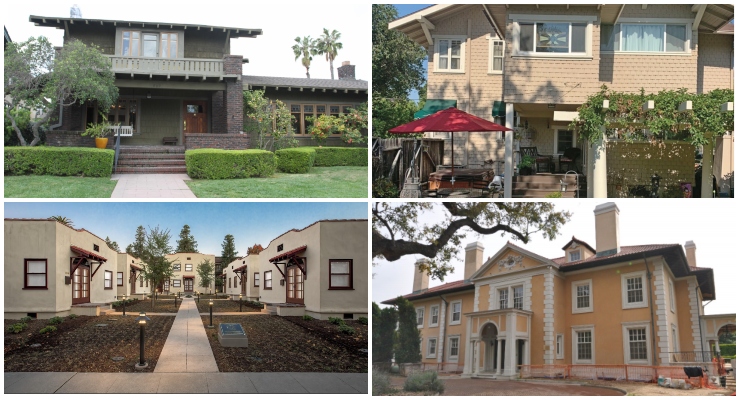
The City Council on Monday will be asked to grant landmark status to three historic Pasadena homes, and designate a fourth a historic monument.
The houses under review are located at 989 S. El Molino Ave., 1500 N. Los Robles Ave., 1031 San Pasqual St., and the Jewett Estate/ Arden Villa at 1145 Arden Road.
The homes on El Molino Avenue, Los Robles Avenue, and San Pasqual Street are seeking landmark status, while the home on Arden Road, designed in the Italian Renaissance Revival architectural style with construction completed in 1916, is asking to be considered a historic monument.
In some instances, owners of historic properties may apply to the city for a Historic Property Contract under the Mills Act ordinance, which allows an alternative and often lower property tax assessment to the owners.
In exchange, qualifying homeowners agree to rehabilitate, restore and maintain their property according to the Secretary of Interior Standards.
989 S. El Molino Ave.
The home, which was built in 1908 and its additional structures are locally significant, intact examples of a single-family property type built in the Craftsman style, designed by locally significant architect William F. Thompson.
“Mr. Thompson’s designs actively attempted to integrate the interior of the home with the beauty of the area’s natural surroundings. His designs often included pergolas, verandas with exterior fireplaces, sleeping porches, and roof gardens — what today would be called a ‘total design concept,’” according to the staff report.
Located on a tree-lined street in the Madison Heights neighborhood, the home sits among several other exemplary Arts and Crafts period residences, including others designated as landmarks, the report states.
At its regular meeting of Aug. 28, the Historic Preservation Commission recommended that the City Council approve the designation.
1500 N. Los Robles Ave.
The property is a locally significant example of a two-story Arts and Crafts period single-family residence, designed and built by the original owner, Edward William (E.W.) Woodruff,” according to the staff report.
The Arts and Crafts architectural style was noted for its “harmonious siting within the landscape, and often seen as an organic extension of the landscape through its woodclad exterior, simplified form that was respective of the land contours, and horizontality that emphasized its grounding and being of the land, not just on the land. Local California materials were used for construction including redwood and Arroyo stones,” the reports states.
Stucco was also used restrictively on architectural features such as foundations, porch piers, lower walls, and foundations, the report states. The craft of design was evident in the arrangement of the building’s form, its relationship to its surroundings, the application and palette of its exterior materials, and its use of articulated wood structural elements such as those found on the E.W. Woodruff House.
“The E.W. Woodruff House at 1500 North Los Robles Avenue is significant because it is a locally significant, intact example of a single-family two-story Arts and Crafts Period House. The house was previously evaluated in the City’s 1999 survey of the Arts & Crafts Period as being individually eligible for listing in the National Register of Historic Places. More recently, the property was also identified as a contributing structure to an eligible landmark district on Howard Street between Los Robles Avenue and El Molino Avenue,” the report states.
Though records do not indicate a specific designer, architect, or building, the original owner was the builder of record on the original building permit. The building has a high level of architectural integrity (its ability to demonstrate why it is significant) through its location, design, setting, materials, workmanship and feeling, the s report states.
The Historic Preservation Commission recommended that the City Council approve the designation at its July 21 meeting.
1031 San Pasqual St.
Constructed in 1923 by builders Whitescarver and Picton (five buildings now located along San Pasqual Street and facing a landscaped courtyard) and S. Russell Johnson, the property contains six separate one-story buildings (three individual bungalows and three duplexes) and one, two-story building (a duplex), which were relocated from the southeast corner of East Del Mar Boulevard and South Wilson Avenue to this site in 2019 and subsequently rehabilitated.
The buildings, according to the staff report, are designed in the Spanish Colonial Revival architectural style and all seven buildings have flat roofs and cement plaster exterior wall coating. The five easterly buildings that are oriented around the central courtyard have simple stepped parapets with clay tile coping, double French entry doors with shallowly arched transoms covered by shed-roofed canopies with exposed rafters, support brackets and clay tile roofing, concrete stoops with brick side-wall caps; wood double-hung windows and rectangular wood-louver attic vents.
The exterior of the buildings are currently in recently restored condition and they are being used for Caltech housing. No significant changes to the property are proposed at this time.
At its July 21 meeting, the Historic Preservation Commission recommended that the City Council approve the designation of the relocated bungalow court at 1031 San Pasqual Street as a Landmark.
The Jewett Estate/ Arden Villa at 1145 Arden Road
Built in 1916 on the north side of Arden Road between Rosalind Road and Cameron Drive, the Jewett Estate/Arden Villa “is exceptional in the embodiment of the distinctive characteristics of a historic resource property type, period and architectural style and is an exceptional representation of the work of an architect whose work is significant to the region. The property is an exceptional example of an Italian Renaissance Revival style single-family residential estate designed by the regionally significant architectural firm of Marston & Van Pelt,” according to a city staff report.
Based on historical photographs provided with the application, the house itself is remarkably intact on both the exterior and interior. The most noticeable alteration to the house is the lack of railings at the upper-level terraces, which occur on all four building elevations. The arched transoms within the rounded east bay and the roofing material also appear to be non-original, although the roofing is a compatible alteration. The overall site has been reduced in size over time; however, the remaining two-acre site retains the open feel of the original large estate grounds. Several new features have been added within the surrounding setting, including a pond within the motor court planter; a swimming pool, outdoor fireplace and balustrade to the south of the house; a tennis court and pergola to the east of the house; and a covered koi pond to the north of the house, according to city staff.
An original marble cistern was relocated from the south side of the house to the east, likely when the swimming pool was constructed. The driveway leading to the house was wider in historical photographs and included a raised curb at the edge.
At its regular meeting of Aug. 18,the Historic Preservation Commission recommended that the City Council approve the designation of the property at 1145 Arden Road as a landmark and find that the Jewett Estate/Arden Villa meets criteria to be designated a historic monument.
The City Council reviewed the projected loss of property tax revenue from this program when it adopted the local Mills Act ordinance 2002. As a result of this program, the reduced property tax amount, which comes out of the city’s local share amount from the state, is a small fraction of the city’s overall property tax revenue, writes David Reyes, the city’s director of planning and community development


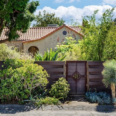

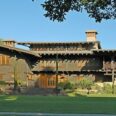







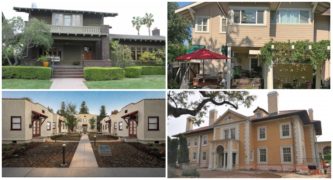



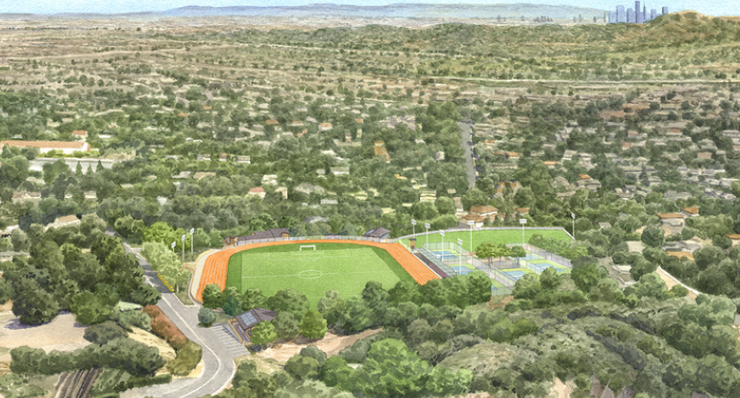


One thought on “Council Asked to Bestow Landmark Status on Three Historic Homes, and Deem a Fourth a Historic Monument”
Are there drawings of the original estate (1145 Arden Road, PAsadena) ? I was a friend and saw the house plans in detail but have never seen the entire estate plans for the original size of property and
Structures. I would like to know if they are recorded somewhere. Thank you.