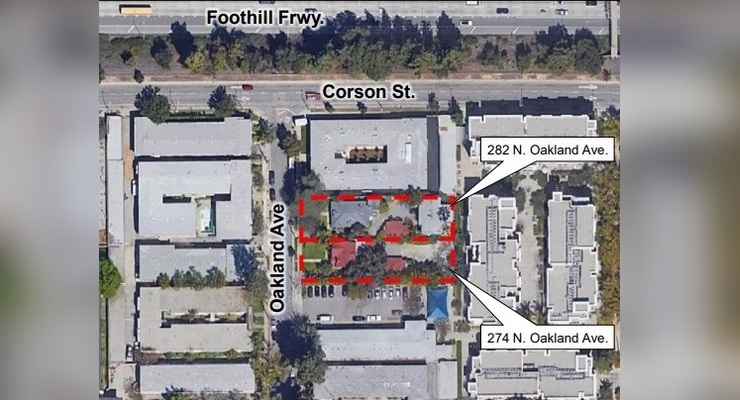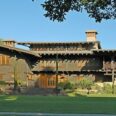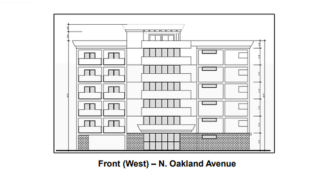
The Pasadena City Council on Monday will discuss plans by Community Builders Group and Bridge Financial Advisors to build a 63,082 square-foot, six-story, single-room occupancy (SRO) facility consisting of 186 dwelling units, on a 21,128 square-foot project site located on the east side of North Oakland Avenue between Corson Street and Walnut Street in Pasadena.
According to city regulations, any project that involves over 50,000 square feet of gross floor area and will lead to the construction of 50 or more housing units requires a presentation to the City Council.
In addition, the applicants plan to demolish five residential dwelling units in four buildings that are currently on site, according to a report by the Department of Planning and Community Development.
The existing units are addressed 274-282 North Oakland Ave. The Planning Department is in the process of determining a new address for the proposed project, and has asked the applicant to provide a site map showing the main front door entry into the proposed building.
The applicants are currently seeking a Predevelopment Plan Review (PPR) of the project.
According to plans submitted by CBG/Bridge Financial Advisors, the project will include a combination of at-grade and one level of subterranean parking that would provide 50 parking spaces. The project site is zoned CD-3, which means it is covered by the Central District Specific Plan, Subdistrict 3 zoning precinct.
The Predevelopment Plan Review was presented to the City Council as an informational item on April 6, but the applicant was not able to make a presentation at the time.
The project plans show a central, open air courtyard located above the ground floor that would be accessible to residents, in addition to the recreation room and other amenities located on the ground floor. The building’s frontage elevation includes a driveway to the parking areas and a single transparent entryway.
No other distinct entry or pedestrian-oriented feature is show along the building frontage, so the Planning Department is recommending that the plans show more transparency and include distinctive features to improve the appearance of the building along the streetscape. Such an adjustment would achieve better consistency with the Medium Mixed-Use land use type for exclusively residential buildings, the Planning Department said.
After Monday’s presentation, the project will be reviewed for consistency with the California Environmental Quality Act (CEQA), and a noticed public hearing will be scheduled by the Hearing Officer. Later on, the Pasadena Design Commission will also conduct a public hearing as part of the Concept or Final Design approval procedures.
Monday’s special meeting of the City Council, which begins at 2 p.m., will be conducted only through video conferencing or teleconferencing, in compliance with Gov. Gavin Newsom’s orders related to the COVID-19 pandemic. \
The public may participate by visiting the webpage, www.cityofpasadena.net/city-clerk/public-comment, and the livestream will be available at www.pasadenamedia.org and www.cityofpasadena.net/commissions/agendas.
Anyone needing assistance in accessing the stream or the public comment page may call (626) 744-7124.














 1 comment
1 comment


