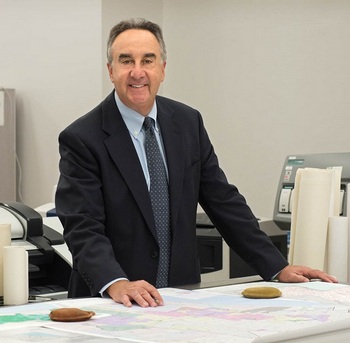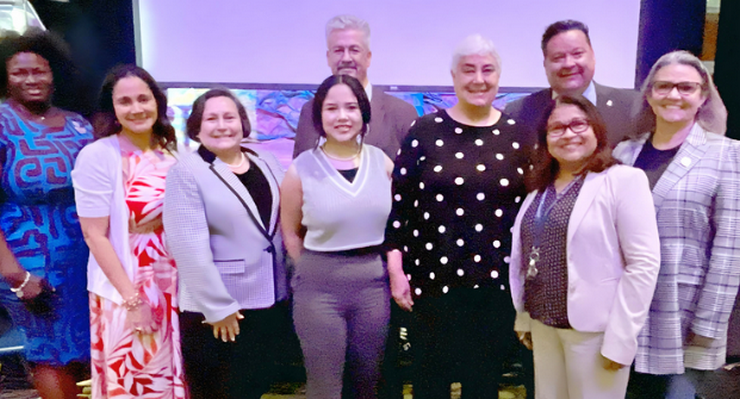
The City Council on Monday approved three conditional use permits (CUPs) for a 99,996 square-foot, four-story office building with a two-level subterranean parking garage at 590 S. Fair Oaks Ave., near Huntington Hospital.
But the item led to a call for staff and the city manager to present more complete staff reports to the City Council.
Councilmember Felicia Williams, who voted against the project, pointed out that when the project went before the Planning Commission in January, the environmental impact report (EIR) called for a variance allowing for a 62-foot tall project. The Planning Commission unanimously passed the item.
A variance provides a deviation from land and development codes for individual projects, but on Monday the council was asked to pass an addendum to a zoning code amendment which would allow all projects going forward in the amended area to reach the 62-foot limit.
“We’re just given this and told to pass it without all the information,” said Williams, who spent two hours searching for documents during the council meeting because the information was not in the reports attached to the council’s agenda.
Councilmembers Tyron Hampton and Mayor Victor Gordo also called for more complete staff reports.
However, none of the other councilmembers questioned why the developer was allowed to seek a zoning code amendment instead of a variance.
Richard Bruckner applied for the CUPs on behalf of project builders 590 S. Fair Oaks Ave., LLC. The staff report also did not mention Bruckner, a senior adviser with the USC Lusk Center for Real Estate, previously served as the city’s Planning Director from 1999 to 2010. Bruckner also worked as Los Angeles County’s Director of Planning from 2010 to 2017.
The project requires a CUP because it is a major project greater than 75,000 square feet in gross floor area within the South Fair Oaks Specific Plan.
Two minor CUPs are also required for the shared parking and to allow tandem and triple stacked parking.
“This is an issue of transparency and an issue of trust,” Williams said. “If that was amended and changed, I am very, very concerned about that. What is our vision of South Fair Oaks? If we bend over backward for one developer, it creates a bad precedent.”
Williams was the chair of the Planning Commission until she resigned to take her seat on the council in November.














 0 comments
0 comments


