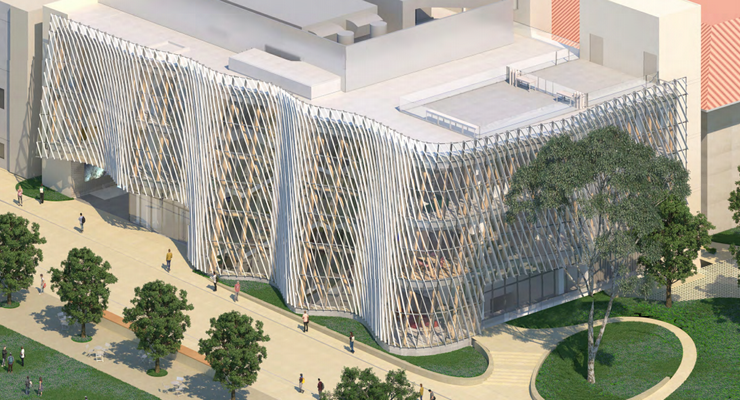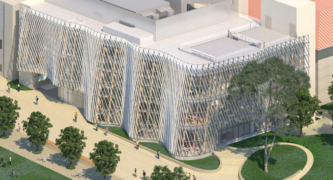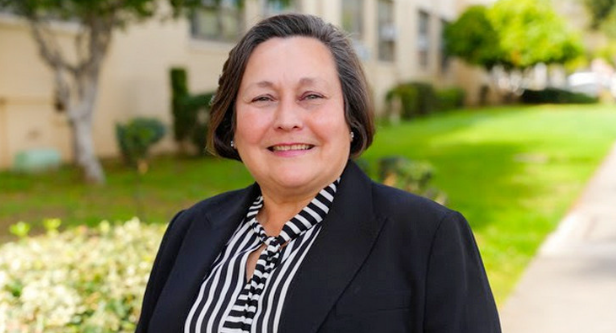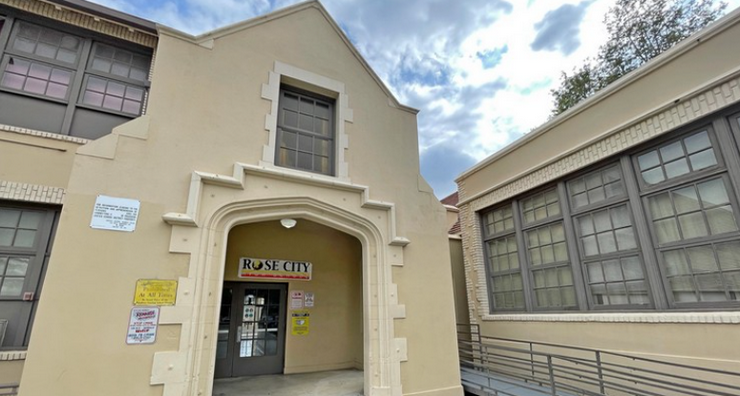
Pasadena’s Design Commission has approved the final design review application on a proposed futuristic-looking 80,000 square foot laboratory building at Caltech.
Commissioners in a meeting on Tuesday voted unanimously on the recommendation to approve the application for final design review on the project subject to conditions to be further reviewed prior to the issuance of the building permit for the project.
A final design review approval is required prior to the filing of a building or a site development permit.
During the public hearing, architect Mehrdad Yazdani said the proposed building, which will house the Resnick Sustainability Center, consists of three floors above ground and one floor below ground.
He said the building will be a hub for sustainability research.
“It is intended to bring students, scientists, engineers from multiple departments within Caltech campus to come together to interact and discover new solutions in the space of sustainability.”
The proposed laboratory building is proposed to be placed in the same location as the existing Mead Laboratory building, located at 1200 E. California Blvd.
The project involves the demolition of the Mead Laboratory building, the removal of 37 trees, five of which are protected specimen trees and one, a protected native tree.
The project also involves reconfiguring existing open spaces to the south, west and north of the proposed new building, including the creation of outdoor classroom space and a new amphitheater and shade structure.
During the meeting, the commissioners amended the conditions recommended by the staff for the final design approval.
Included in the revised conditions approved by the commission are the applicant’s compliance to the Model Water Efficient Landscape Ordinance and the provision of an 8×8 mock up panel of the building finishes prior to construction, among the others.
Under the conditions, the copy of the commission’s decision letter, including written responses on how each condition is addressed shall also be included in the plans to be submitted for the building permit plan check.
The commission has agreed to form a sub committee that will review a mock up panel for the project prior to the construction to ensure this will be consistent to what was presented to the commission during previous hearings.
Last March 23, the Commission approved the application for Concept Design Review for the proposed construction.
The commission also approved the removal of five protected trees in the site.
Prior to approving the final design review application for the laboratory, the Commission also held preliminary consultations but took no action with regards to the proposed construction of a three-story multi-family residential building at 130-140 Mar Vista Ave. and the proposed construction of a new resort pool facility at the Langham Huntington Hotel at 1401 S. Oak Knoll Ave.














 0 comments
0 comments


