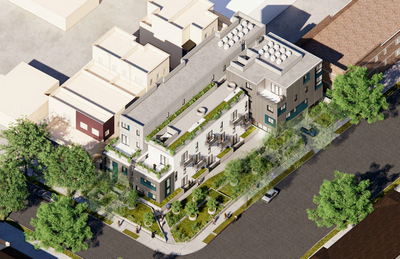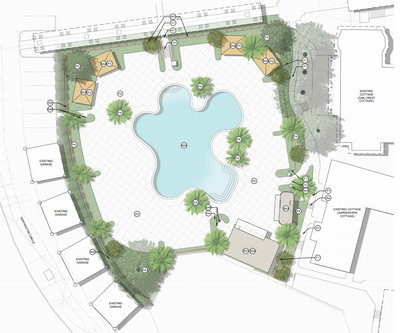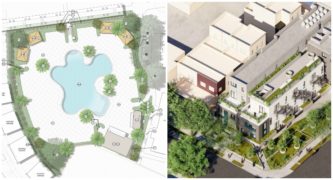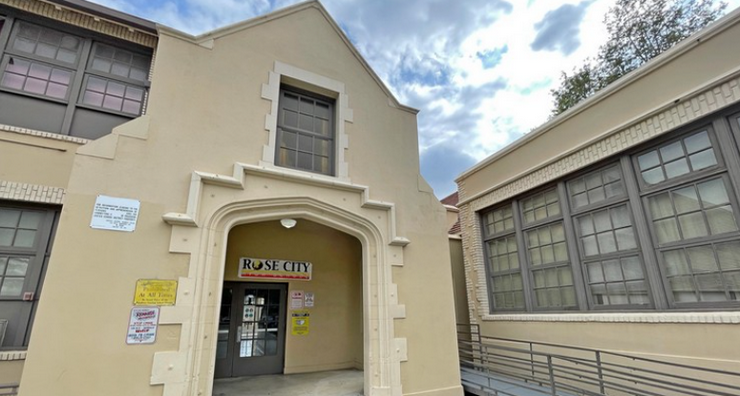 The Design Commission Tuesday gave its initial feedback on the design of the 28,616 square foot, multi-story residential building proposed to be constructed at 130-140 N. Mar Vista Avenue.
The Design Commission Tuesday gave its initial feedback on the design of the 28,616 square foot, multi-story residential building proposed to be constructed at 130-140 N. Mar Vista Avenue.
The proposed multi-story building project would include the demolition of four residential units including single-family residences constructed in 1925 and 1930 and a detached duplex built in 1946. None of these buildings is designated as an historic resource.
During its meeting, the commissioners agreed with the potential design issues for the project determined by the staff.
The commission has asked the project’s applicant, Tighe Architecture, to ensure that the project maintains a contextual relationship to the surrounding neighborhood context in massing, siting, setbacks and form.
The commissioners also asked the applicant to study the proposed material and color palette to be used to ensure non-reflectivity, durability and appropriateness in the surrounding residential context.
During the meeting, commissioners also advised the applicant to explore other possible layouts for building.
The proposed 23-unit residential building will have an approximate 25-foot front yard setback at the west primary frontage along North Mar Vista Avenue. The building form consists of an “L”-shaped plan reflective of the rectangular shape of the project site.
The ground floor features both residential units and enclosed amenity spaces. The second and third floors feature one and two-bedroom residential units, with the third level also featuring overhead mezzanine levels through a 12-foot height increase allowed as an affordable housing concession.
The residential units are accessed through a central, double-loaded corridor that is partially open. Along the south fac?ade, overlooking the main garden, are projecting balconies for the second and third floor bedrooms, while the floor units along this elevation have private patios.
During the meeting, Commissioners also advised adding an overhang to the balconies to provide some shade and protection for the units.
Commissioners also suggested providing a fence in the garden area to allow residents to use it privately as they raised safety issues. They also asked the applicant to consider retention or relocation of trees in the site.
There are three on-site trees and five off-site public street trees. As part of the proposed project, the applicant is proposing to remove the three on-site trees and protect in place the five public street trees.
 Meanwhile, the commission also conducted preliminary consultation for the proposed new resort pool facility at the Langham Huntington Hotel.
Meanwhile, the commission also conducted preliminary consultation for the proposed new resort pool facility at the Langham Huntington Hotel.
The proposed project consists of the demolition of existing outdoor tennis courts and replacing them with new structures, including an in-ground, organically shaped swimming pool surrounded by a paved pool deck, four small cabanas, a food trailer, freestanding rinse showers, planting areas and a 650-square-foot “wet pavilion” structure, which would include men and women’s restrooms, a changing room, a utility room and a supply kiosk.
“For years, the Langham Huntington has operated at a disadvantage relative to other resorts and urban resorts in the Southern California hotel market.”
“This proposed facility improvement is an essential need for the hotel to become more relevant and drive increased business in the years to come,” said Paul Leclerc of the Langham Huntington Hotel.
Leclerc said the hotel will still offer tennis amenities as they will retain the lower tennis court for continued guest use.
During the meeting, commissioners had a consensus that the applicant should study making the structures compatible with nearby cottages with the Huntington Hotel Historic District.
The commissioners also advised the applicant to reconsider the design of the proposed pool.
“This organic pool form which is almost like a burrow marks kind of landscape inspiration is really at odds with the architecture and the sensibility of the pavilion,” said Commissioner Christopher Hawton.
The Pasadena Heritage, in a comment, asked that a reasonable buffer be maintained between the cottages and new construction.
“We have long maintained that the tennis courts are not historic features of the eligible district, but the cottages are.”
“There should be enough of a separation between the cottages and the pool area so that both can be enjoyed by guests,” the Pasadena Heritage said.
Leclerc assured that the hotel management is committed in making the project’s design complimentary to the contributing elements of the historic district.
“It is and will remain our goal to ensure that we protect and enhance the many beautiful design elements of an historic hotel while preserving our relationship with our valued neighbors.”














 1 comment
1 comment


