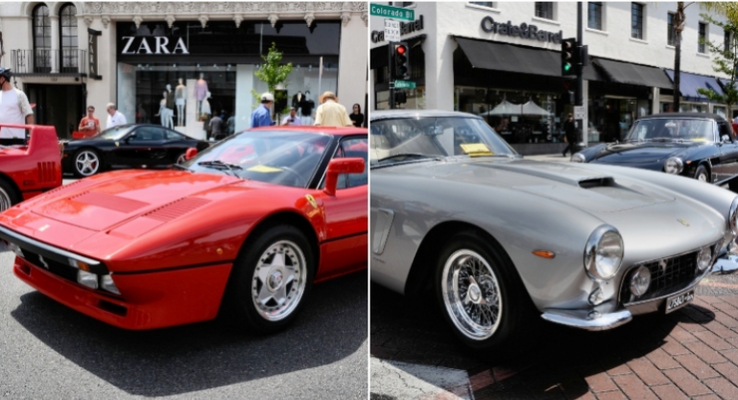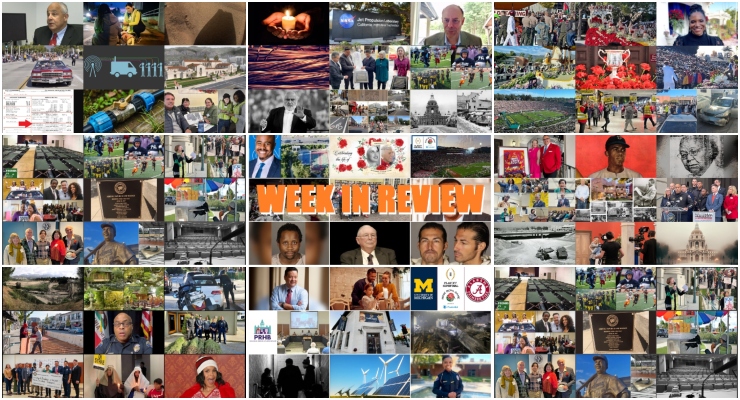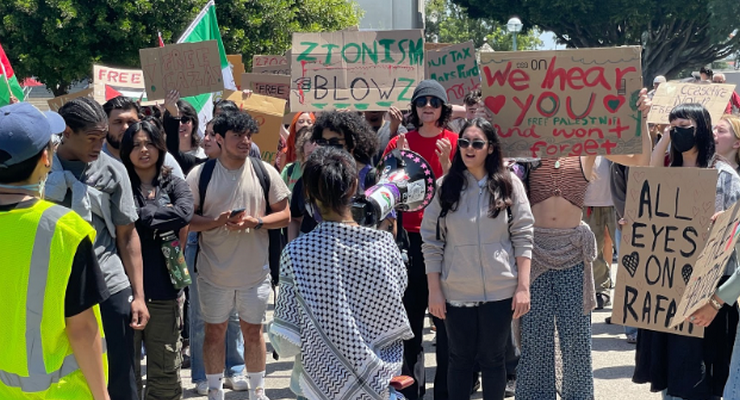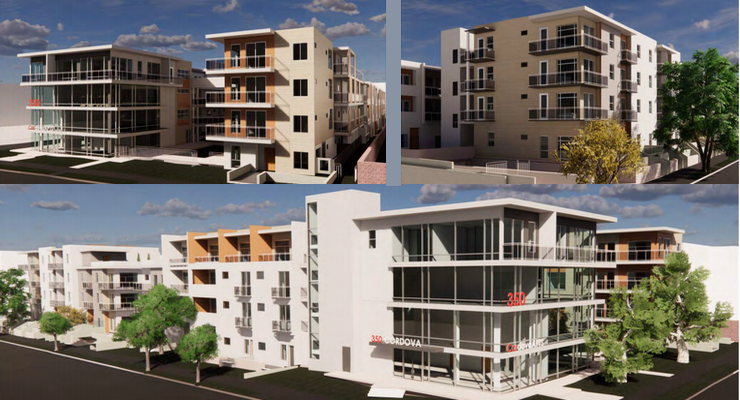
Pasadena’s Design Commission is set to review a preliminary consultation item on Tuesday, Dec. 22, on the construction of a three-to-four-story, 83,027-square foot, 84-unit multifamily residential project in three buildings over one level of subterranean parking at 350 Cordova St.
Properties around the project site include several multistory offices and multifamily residential buildings and a hotel between six and 13 stories in height, as well as lower-scale commercial and residential buildings and surface parking lots.
Some of the designated and eligible historic places that are in close proximity to the project site include the Pasadena Masonic Temple at 200 S. Euclid Ave. which is immediately north of proposed parking structure additions, Miss Orton’s School for Girls at 154 S. Euclid Ave., Las Flores Apartments at 130 S. Euclid Ave., and the Foss Design and Building Co. office at 175 S. Los Robles Ave.
The site, comprised of a single 1.23-acre lot at the southwest corner of Cordova Street and South Euclid Avenue, is currently developed with a non-historic complex of one-story medical office buildings built in 1977, interspersed with mature trees, landscaping, including a number of large boulders and a water feature, and surface parking.
A tree inventory submitted for the project showed there are 52 trees on the site, five street trees along the site frontage, and 17 off-site trees in close proximity to the site. Of the 52 on-site trees, 14 are protected, and of these protected trees nine are proposed to be removed and three may be removed. A total of 25 non-protected trees are proposed to be removed.
According to a staff report by the Planning and Community Development Department, the project will be composed of three buildings arranged in two linear blocks on the east and west sides of the site, with a linear garden between them.
A break between the two easterly buildings will provide a secondary pedestrian access point and views into the central courtyard from Euclid Avenue. Vehicular access to the subterranean parking garage will be at the southeast corner of the site from Euclid Avenue.
With the exception of the central portion of Euclid Avenue flanking parking access, the portions of the buildings lining the two streets will be four stories high, and the remaining portions will be three stories.
Planning Department staff will present full details of the project Tuesday during a special Design Commission meeting starting at 4:30 p.m.
Members of the community can watch the meeting online through https://us02web.zoom.us/j/85925678033 or by calling (669) 900-6833 and using the webinar ID 859 2567 8033.
Comments may be submitted earlier by email to mtakeda@cityofpasadena.net or by accessing www.cityofpasadena.net/planning/publiccomment.


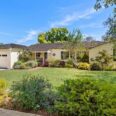

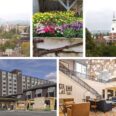
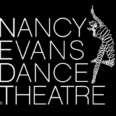






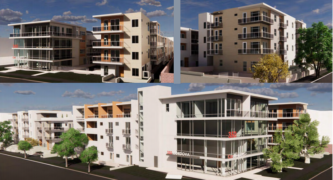

 0 comments
0 comments
