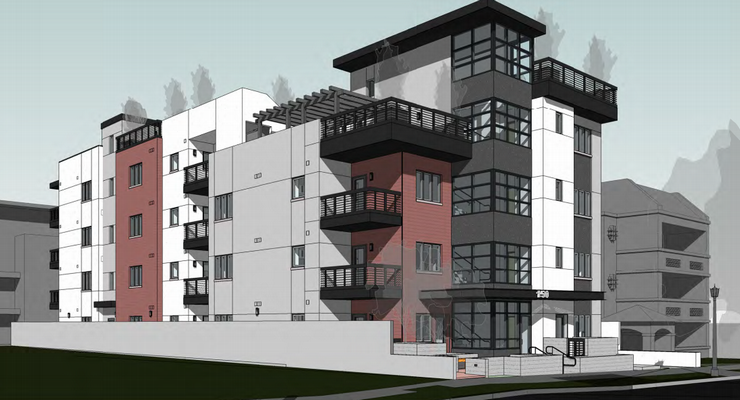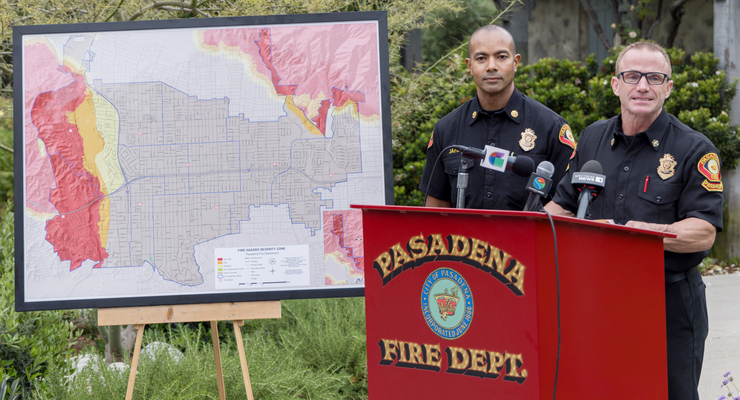
A four-story, 19-unit, multi-family apartment building with approximately 24,502 square feet of gross floor area and a subterranean parking level with 25 spaces will go before the Design Commission at 4:30 p.m. Tuesday for final design review.
Balian Investments LLC is the developer on the project located at 150 S. Oak Knoll Ave.
Late last year, residents living nearby expressed concerns that the development would negatively affect their quality of life.
The project is close to another housing project at 139 S. Oak Knoll Ave.
“As owners of Unit 104 at 156 S. Oak Knoll, my fiance Claire Zhao and I would like to go on record with our concerns about the proposed 150 S. Oak Knoll construction,” said Damien Evans and Claire Zhao in written correspondence to the Design Commission.
“We are very concerned about the potential impact the construction will have on our building as well as our quality of life. We feel that, along with other owners and tenants along the north side of 156 S. Oak Knoll, we will be impacted most, since we are on the ground floor and directly adjacent to the parking lot where the new building and underground parking will be built,” the couple wrote.
“We are concerned about possible damage to our building’s foundation and exterior/interior walls, and would like to understand the developer’s plan to prevent this, or in the case of structural damage or otherwise, how they would go about ensuring repairs are made,” Evans and Zhao said.
The couple also requested information on their rights with regard to noise disturbances and a construction timeline.
The Planning Department said the project site is approximately 9,900 square feet and consists of a rectangular-shaped interior lot located on the easterly block face of South Oak Knoll Avenue, between East Green and Cordova streets.
The couple said they are not opposing construction of the project, but wanted to make sure the building where they live is protected.
It was not immediately known if that information was made available to them or if city staff met with neighbors living in the area.
The building will face Oak Knoll Avenue and vehicular access is proposed along the same frontage, at the southwest corner of the property. Pedestrian access would also be available from the street-facing elevation.
“I strongly object [to] this project on the grounds that there is already extremely limited outdoor parking for ADA (Americans with Disabilities Act) individuals in that area,” said Maria Paula in December.
“Outdoor parking lots are critical for ADA individuals suffering from conditions which do not allow for indoor parking of their vehicles,” Paula said.
The project site is currently developed with a surface parking lot within a perimeter concrete block wall which is proposed to be demolished. There are no existing structures or trees within the property, and two street trees fronting the site are proposed to be retained.
Around the project site are single-story commercial and religious buildings, multifamily residential buildings ranging between one and four stories in height throughout the block between East Green and Cordova streets, and two five-story multifamily residential buildings adjoining the rear property line of the site.
The meeting can be heard at https://us02web.zoom.us/j/86792012310














 0 comments
0 comments


