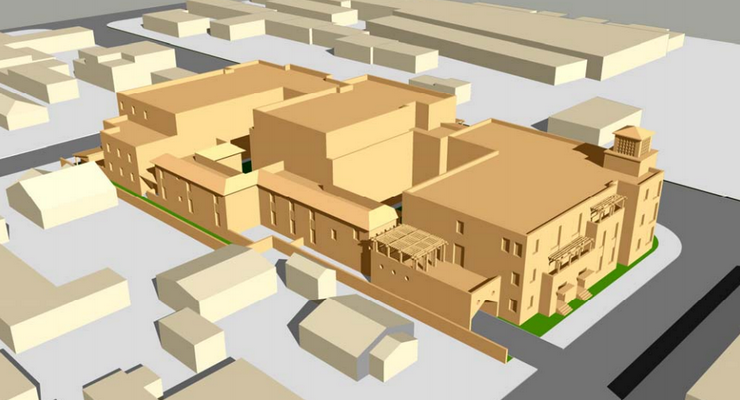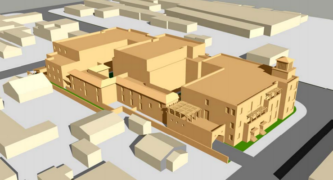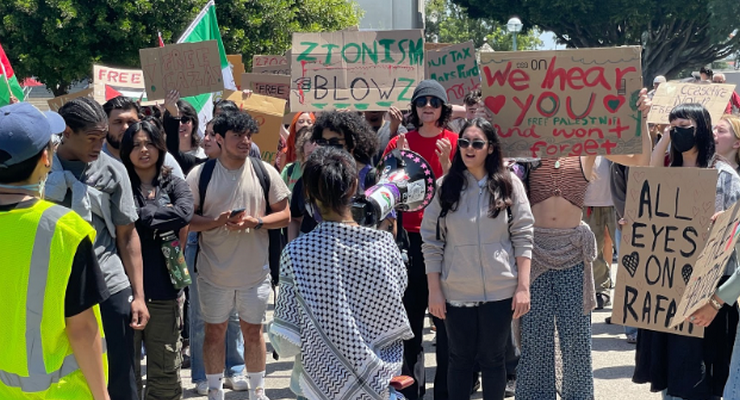
[UPDATED] A city hearing officer will consider a conditional use permit (CUP) and affordable housing concession permit (AHCP) applications for the construction of an 84,844 square-foot multifamily residential development with 58 for-sale residential units, including 28 moderate-income units and 93 parking spaces within one subterranean level.
The project would be built at 1870-1890 E. Walnut St.
The four existing parcels that make up the project site are located on the south side of Walnut Street, between Parkwood Avenue on the west and Greenwood Avenue on the east, with an aggregate site area of 44,982 square feet, or about 1.03 acres.
“New projects consisting of 10 or more dwelling units are subject to the City’s inclusionary housing requirements,” according to the city staff report. “The purpose is to encourage the development of housing that is affordable to a range of households with varying income levels. A minimum of 20 percent of the dwelling units proposed (before the density bonus) shall be developed, offered to, and sold or rented to households of low and moderate-income, at an affordable housing cost. Alternatively, the applicant may choose to pay a fee in lieu of providing all or some of the inclusionary units. In this case, the applicant proposes to satisfy the inclusionary housing requirement through on-site moderate-income units.”
A CUP is required because it is a multifamily development in a general commercial (GC) zone located within one-quarter mile of the Allen Street Gold Line station.
Because 10 percent of the base units are dedicated to moderate-income households for public purchase the project is eligible for a density bonus.
As such, up to three affordable housing concessions may be requested, provided at least 30 percent of the base units are dedicated to moderate-income households.
The 28 for-sale moderate-income units included in the project allow for the proposed 58 units and qualifies the applicant for up to three affordable housing concession requests.
The applicant has requested to exceed the maximum floor area ratio, reduce the minimum open space/garden requirements; and exceed the maximum height limits.
The four existing parcels that make up the project site are located on the south side of Walnut Street, between Parkwood Avenue on the west and Greenwood Avenue on the east, with an aggregate site area of 44,982 square feet, or about 1.03 acres.
In November, during a predevelopment plan review, Planning Director David Reyes told the City Council that the project is a combination of moderate and workforce housing,
The project combines the required offsite development of affordable housing from some other projects that were approved by the city and it combines them into one development site.














 0 comments
0 comments



