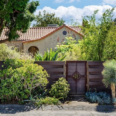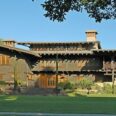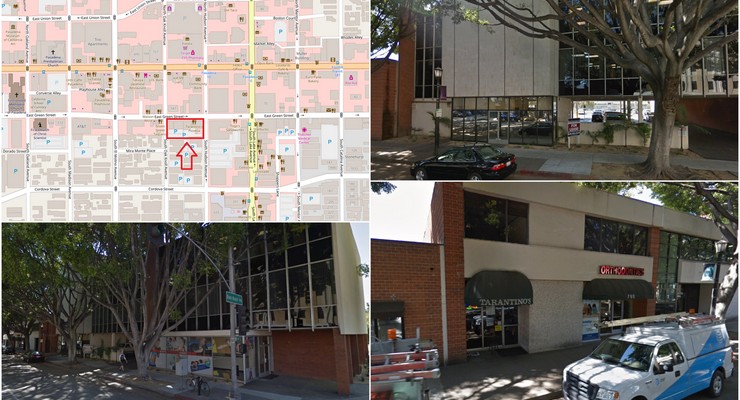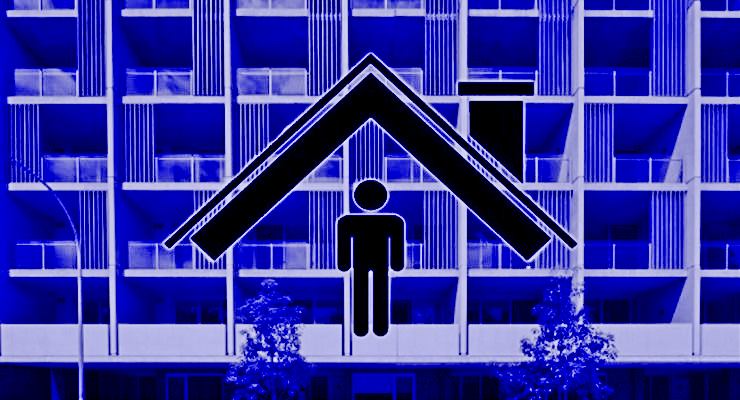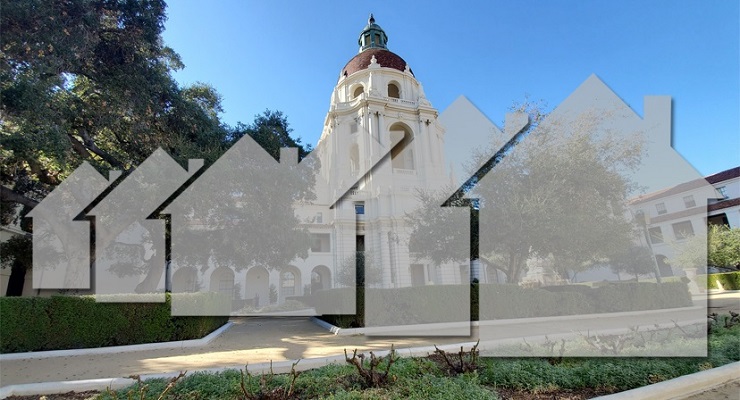A new three-to-six-story building—with over 19,000 square feet of commercial space on the ground floor under 273 residential units—could soon rise on the south side of Eat Green Street, spanning the entire block between Hudson and Oak Knoll Avenues in Pasadena.
The project is currently in the preliminary consultation phase of the city’s approval process and will be discussed on Tuesday when the Design Commission meets for the first time in 2018.
A memorandum from Director David Reyes of the Planning and Community Development Department said the site, about 2.3 acres in size, is currently developed with five buildings constructed between 1950 and 1963; none of the buildings have been identified as being historic, according to the 2004 survey of the city’s Central District Specific Plan.
The application submitted by Stanford Pasadena, LLC also indicated five existing trees are presently on the site, all of which are proposed to be retained.
Once constructed, the proposed building will have about 493,700 square feet of commercial and residential space in total, with an adjoining 10,525 square-foot public park.
As proposed, the project will be two new buildings connected by upper-level bridges, according to the design. The westerly building, along Oak Knoll Avenue, will be rectangular and is proposed to have a 4,891 square-foot commercial space at its northern end and residential units, including covered dog run/wash areas at the southern end. The larger easterly building will be roughly G-shaped surrounding a central courtyard space, with roof decks proposed at the second floor above a portion of the commercial space, and at the sixth floor at the northwest corner of the building.
During preliminary consultation, the Design Commission will investigate whether the project would conform with design-related goals and policies in the Land Use Element of the City’s General Plan, and with the design guidelines in the Central District Specific Plan.
The Design Commission meeting begins at 6:30 p.m. at the City Council Chambers, Room S249 at the Pasadena City Hall.


