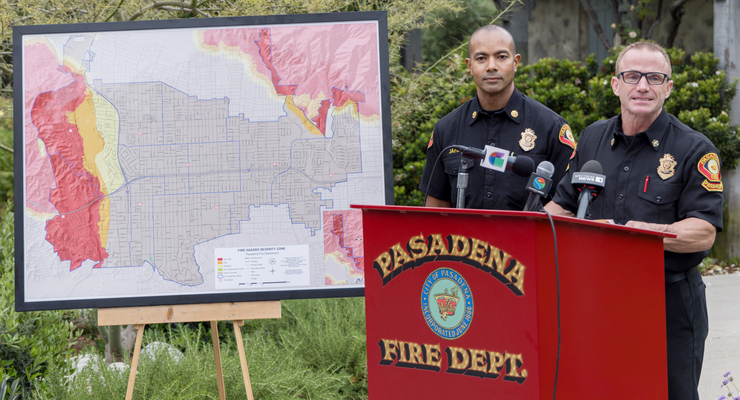
A special meeting of Pasadena’s Design Commission Tuesday will deliberate on a plan to build a close to 100,000-square-foot four-story medical office building at 590 S. Fair Oaks Ave. which will also have two levels of underground parking.
The project site is located at the southeast corner of Fair Oaks Ave. and California Blvd., near other medical office buildings in the vicinity such as the Huntington Hospital ambulatory surgery center, the Huntington Medical Research Institutes (HMRI) building, and the Shriners for Children Medical Center.
In previous presentations to the Design Commission, the project, owned by 590 Fair Oaks Development, LLC, was referred to as the Fair Oaks Medical Office Building. The project is currently in the Concept Design Review phase of the City’s approval process.
The Design Commission reviewed an application for Preliminary Consultation for this project on May 25. After an exchange of comments and responses between the Department of Planning and Community Development and the design team, Planning Department staff are expected to present detailed conditions for approval on Tuesday, to make it easier for the Design Commission to decide on the application.
According to plans submitted to the city, the building will be four stories high, with the tallest point at the northwest corner. The building will be set back from Edmonson Alley at the easterly end of the site, and a landscaped buffer, passenger drop-off area and pedestrian lobby are located on the east elevation facing the alleyway.
An east-west oriented pedestrian paseo will be located to the south of the building to connect the easterly lobby to a mid-block crossing from Edmondson Alley to Fair Oaks Avenue.
A large pedestrian oriented building entrance will be located on the west elevation facing Fair Oaks Avenue. Vehicles will enter and exit the subterranean parking at the southwest corner of the site, from Fair Oaks Avenue.
A large equipment/service enclosure with a rooftop garden will be located at the southwesterly corner of the site.
The design will use a green roof over the ground level service building to increase the permeable landscaped area of the site and enhance the view from the interior.
The special meeting of the Design Commission begins Tuesday at 4:30 p.m.
Community members can access the meeting through https://us02web.zoom.us/j/
Public comment may be sent by email to mtakeda@cityofpasadena.net before Tuesday, or through www.cityofpasadena.net/














 1 comment
1 comment


