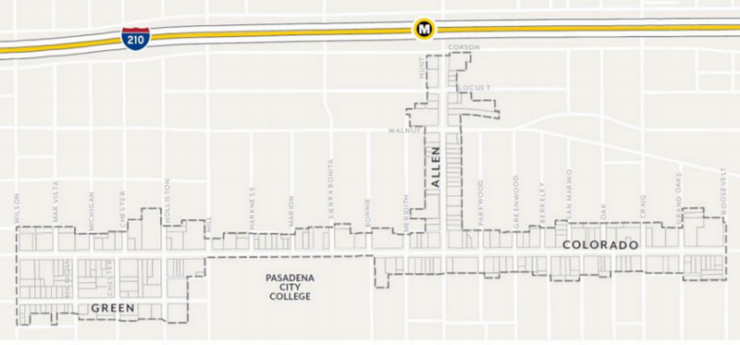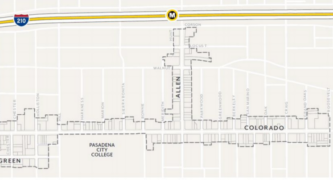
The Planning Commission on Wednesday will review an update of the East Colorado Specific Plan (ECSP), focusing on revised boundaries, visions, goals, and standards that would regulate future development in the plan area.
“The ECSP area is a commercially focused area of the City that includes historic properties, churches, motels popular for Rose Parade viewing, and a few pockets of residential homes,” according to a city staff report.
“Mid-century signage, car dealerships, auto service shops, and repurposed auto showrooms reflect the corridor’s historic Route 66 character,” the report states.
The item is an informational item and no decision will be made. Feedback received will inform the preparation of the proposed plan that will be presented next month for Planning Commission recommendation to City Council.
The meeting can be viewed at https://us02web.zoom.us/j/88670908159 at 6:30 p.m. Wednesday.
According to the update, there are a few land-use changes proposed in the draft ECSP that are consistent with the General Plan. They include:
- Introducing new housing opportunities within the Eastern Corridor subarea at residential densities lower than the General Plan to complement existing uses and lower scale character;
- Continuing to focus new housing opportunities within Mid-City, College District, Gateway, and the Allen Transit subareas at residential densities greater than the current plan but consistent with the density ranges established by the General Plan;
- Maintaining existing commercial uses and character by no longer permitting housing south of Green Street between Wilson and east of Chester Avenue and the parcels fronting south of Walnut Street;
- Prohibiting new drive-through establishments throughout the entire plan area but allow expansions with the requirement to obtain a minor conditional use permit and continue to allow expansion of existing drive-throughs with potential conditions (i.e., addressing queueing and drive-through lane placement, reduction in parking in exchange for outdoor dining and additional landscaping, and lighting and noise mitigation measures located adjacent to residential uses);
- Supporting restaurants with walk-up windows across the plan area by changing the permit requirement from a conditional use permit to a minor conditional use permit to encourage pedestrian-accessible restaurant options.
In order to encourage new development, building height limits would be increased in most of the areas of the plan:
- In Mid-City maximum building height would be increased from 60 feet to 63 feet.
- In the Allen Transit Area height would be increased to 63 feet compared to the current 45 feet with up to 60 feet with height averaging (5 stories).
- In the Gateway Area, the height would increase from 45 feet to 51 feet. In the College District, building height maximums would increase a modest three feet to 48 feet from the current 45 feet height limit.
- In the Eastern Corridor, maximum height would decrease to 39 feet compared to the current 45 feet height limit, but increase to 51 feet east of Grand Oaks Avenue (4 stories)
The area encompasses the 1.4-mile section of Colorado Boulevard between Wilson Avenue on the west and Roosevelt Avenue on the east. The plan area also includes Green Street between Wilson and Holliston avenues, and the north/south stretch of Allen Avenue between Colorado Boulevard and Corson Street, connecting the educational and commercial uses on Colorado Boulevard to the Metro L (Gold) Line and residential neighborhoods north of the Foothill (210) Freeway.
The draft ECSP would also increase open space requirements for both residential and nonresidential projects throughout the plan area. For residential uses, the plan would update the combined private and common open space requirement from 150 square feet per unit to a per bedroom requirement ranging from 200 to 275 square feet per bedroom.
“The updated requirement better aligns the amount of open space with the number of people living in a building with the objective of improving quality of life and open space access for multifamily residents,” according to the report.














 0 comments
0 comments



