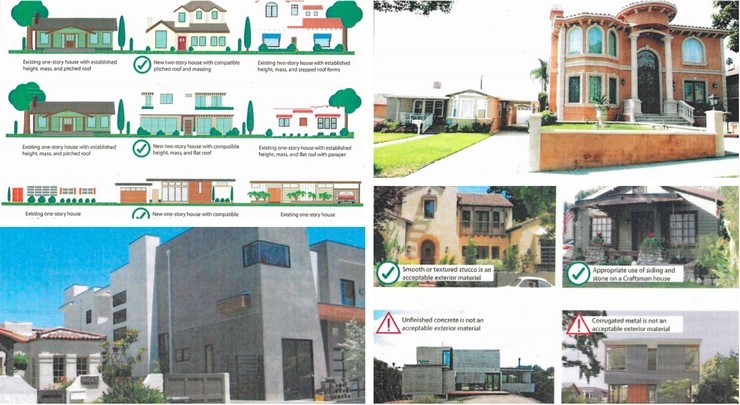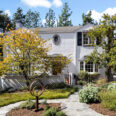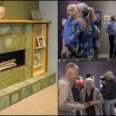
For the second time in two months, mansionization will come back for more review and discussion this week by the city Planning Commission.
The commission will hear recommendations made at an earlier meeting for a zoning code amendment designed to limit mansionization. The meeting begins at 4:30 p.m. Wednesday and can be viewed at: https://us02web.zoom.us/j/86869208879.
“Mansionization is often described as a situation where a proposed house, addition, or remodel results in a structure that is out of scale, ill-proportioned, or out of character with its surrounding neighborhood,” according to a city staff report. “New houses and additions to older houses sometimes appear larger and stylistically different than houses built in previous decades due to a variety of factors. In many of the citywide community meetings, these concerns [oversized houses, houses being “too big for the lot” and incompatible architecture] were prevalent.”
According to that report, and after reviewing community feedback and comments from the Planning Commission and Design Commission, the four primary issues identified by staff are the construction of new houses, architectural compatibility of additions to existing houses, privacy, and accessory structures.
The zoning amendment includes expanded neighborhood notification of projects, architectural compatibility requirements, and a 12-foot height limit for the first-story top plate. It also requires second-story additions to match existing plate height, limits placement of second-story windows, requires compatibility for accessory structures, and adopts neighborhood compatibility requirements,
The amendment would also require neighborhood notification of certain residential projects, a potential discretionary review process for certain projects that exceed neighborhood average floor area up to the currently allowed maximum.
The recommendation will be presented to the City Council at a future meeting.
Angry Neighbors
When the issue came before the Planning Commission last month, concerned residents criticized the Planning Department for not notifying neighbors about the scope of a project. Other neighbors called for signs accurately describing projects and an effort to make sure that projects are compatible with the neighborhood.
The Linda Vista-Annandale Association said it supports the adoption of mansionization rules to limit and control out-of-character and out-of-scale neighborhood development in most of Pasadena’s single-family neighborhoods.
The group questioned the city’s review process, and its compatibility and design standards.
“Although we are perceived as a hillside area, in fact, a significant percentage of our neighborhood is considered ‘flat’ [about 15-20 percent] and is being altered in accordance with underlying zoning in a manner that is out of scale, out of character, and with unacceptable impacts on adjacent neighbors and potential historic resources and streets. And, the time is now — we have several streets at a tipping point where character, scale, and valuable architecture and design are about to be lost forever,” wrote Nina Chomsky, association president.
Andrew Oksner said a notice posted across the street from his house said there would be an “addition of 583 square feet to extend the living, dining and family rooms” to his neighboring home.
“My reaction was ‘great,’ as such would be a clear investment and improvement to the neighborhood,” Oksner said.
But that reaction turned into displeasure and the feeling that the neighbor had gamed the system.
“Improvements of far more than 583 [square feet] seem to be being built — there is a new facade, roof, second-floor deck, chimney, and additional and/or significantly enlarged rooms.”
Michael Gottlieb said his neighbor built a large home that was grossly incompatible with other homes and the character of the Linda Vista neighborhood.
However, the posted sign for the project only said “second story/remodel.”
“Nothing was shared with us before construction,” Gottlieb said. “In fact, my neighbor tore down the existing structure and built a house that towers over my own [admittedly in part due to a rise in the elevation of the street]. Its porch extends nearly to the sidewalk and the house occupies the whole street side of the lot.
“Neighbors stop and stare and shake their heads. Yes, it is their property. But even if within code shouldn’t the Planning Department take into account compatibility with neighboring structures and preservation of the character of neighborhoods?”
Talks Ongoing
Serious discussions about mansionization at the city level began in 2015. It was then that the Planning and Community Development Department held citywide community meetings focused on single-family home neighborhood issues.
Other meetings were also held focusing on Lower Hastings Ranch and on Hillside Overlay District areas, which helped the department learn of neighborhood concerns about mansionization from a wider cross-section of the community.
The meetings led to design guidelines that could eventually cover all other single-family home residential zones in the city.
The preservation group Pasadena Heritage has been vocal about these concerns over the years. The nonprofit has been saying that new developments were continuing in Pasadena “at an aggressive pace” and have presented a constant challenge to maintaining the historic character of the city’s residential neighborhoods.



















