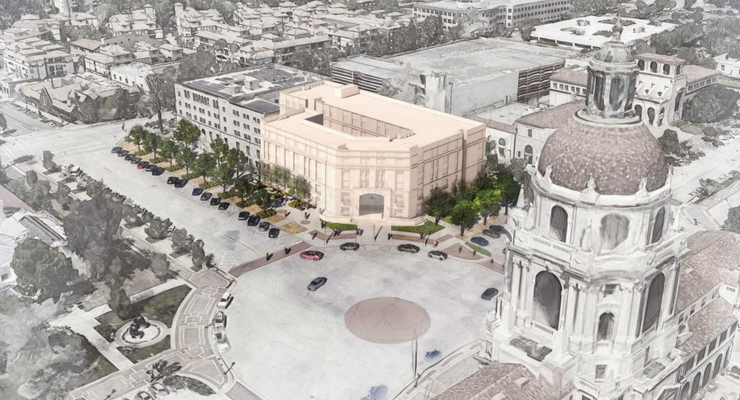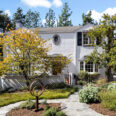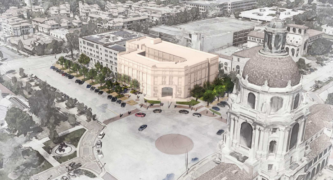
The Pasadena Design Commission will conduct a Concept Design Review on Tuesday on a proposed five-story, 80,025 square-foot, residential building at 280 Ramona Street, a City-owned parcel of land across Pasadena City Hall, that will have up to 111 affordable senior housing units with on-site amenities, support offices, and a one level subterranean parking garage.
The project went through a Preliminary Consultation hearing last December, where Commission members and Planning and Community Development staff added comments for the application to consider in revising the plans. The applicant’s responses, with additional input from City staff, will be discussed at Tuesday’s special meeting, which begins at 4:30 p.m.
A staff report by the Planning Department said the applicant, National Community Renaissance or National CORE, calls the project the Ramona Senior Housing, or the Ramona Property, with the architecture complementary of the Pasadena City Hall and other buildings nearby. The Pasadena City Council gave the go ahead in October 2020 for the City to start negotiations with the non-profit developer. Months later, a disposition and development agreement was signed between the City and National CORE.
The entrance of the new senior housing facility will face City Hall, consistent with the 1925 Civic Center Plan designed by Bennett, Parsons and Frost, commonly referred to as the “Bennett Plan,” and the Olin Study, the Planning Department said.
The architect is Pasadena based ONYX Architects which has extensive experience in integrating buildings into historic settings.
National CORE said at least 10 percent of the apartment homes in the project will be set aside as Permanent Supportive Housing (PSH); the number of PSH units may be increased if project-based rental subsidies can be secured, the developer said.
National CORE said it will be providing on-site property management and maintenance, and intends to assure a quality building for the long term.
As designed, the ground floor of the building is programmed with amenity and support office space along the south side and residential units, including a manager’s unit, on the north and east sides, accessed by double-loaded interior corridors.
A ramp to the subterranean parking garage will be located at the west end of the ground floor, accessed from Ramona Street. For vertical circulation, a stair will be built near the northwest corner and an elevator south of it, with an additional stair at the southwest corner and an elevator at the southeast corner.
The chamfered corner façade will feature an open gated ground-floor passageway to the central courtyard with communicating exterior stairs and an accessibility ramp within the 45-degree setback area providing pedestrian access to the passage.
The second floor will consist largely of residential units accessed by double- and single-loaded corridors.
The third through fifth floors will all consist of residential units with a communal seating area at the southeast corner. The roof will include large areas identified for solar access.
The Design Commission on Tuesday will look to see if the proposed new building – with the inputs that came after the hearing in December – would be compatible with its immediate surroundings in terms of height, massing, setbacks and architectural design, as well as its residential character, design quality and material quality.
Work on the new development is proposed to begin this year and is expected to be completed in 18 to 24 months.



















