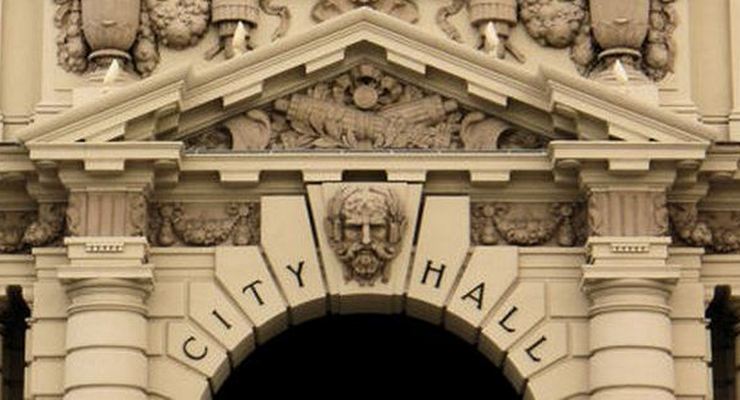
Pasadena’s Design Commission will review modifications to a plan to build a new four-story, 58-unit Single Room Occupancy development with 47 partial-subterranean parking spaces and a combined gross floor area of approximately 19,140 square feet at 231 North Hill Ave. in Pasadena.
The development will sit on a parcel that used to be part of the Sante Fe railroad right-of-way, one of the starkest, most obvious bits of remaining evidence that the once-proud Santa Fe train line ran through the city.
The historic railway, known in full as the Atchison, Topeka and Santa Fe Railway, went through Pasadena and served tens of thousands of passengers daily between Chicago and Los Angeles, many of them easterners desiring to experience the Southern California sunshine. The Santa Fe Depot in Pasadena was once called the “gateway” to Hollywood, Beverly Hills, Santa Monica, and the San Fernando Valley.
The project is now in the Final Concept Review phase of the City’s approval process, an Agenda Report by the Department of Planning and Community Development showed. The Design Commission’s meeting on Tuesday starts at 4:30 p.m.
According to plans submitted to the City, the new project, referred to by the applicant as Holliston-Hill SRO, is not far from Caltech and Pasadena City College and will be “a haven for students and young adults,” with a communal pool deck, gym, lounge, study niches, and a fully-equipped kitchen.
Each unit comes complete with a generous private patio, the plans showed.
The project, when completed, will consist of two general building masses which would be separated near the center of the site by communal open space and a pool, all located above a podium (semi-subterranean parking) level. The buildings would have five-foot front setbacks along both frontages, Holliston and Hill Avenues, a six-foot side setback to the south, and a 15-foot side setback along the westerly portion of the
site.
The primary facades of the two buildings would be oriented to the east and west, facing Hill and Holliston Avenues, respectively. A one-way driveway would provide vehicular access from Holliston Avenue, at the northwest corner of the property, exiting onto Hill Avenue. Pedestrian access would be available from both of the street-facing elevations.
As to architectural style, the project is referred to as revival-influenced contemporary, with references to Caltech campus buildings. The chosen colors and materials appropriately reinforce the proposed architectural style. The proposed buildings are clad in La Habra stucco, with a Santa Barbara Mission finish in light beige.
During Tuesday’s meeting, Planning and Community Development staff will explain some conditions for approval and expound on additional conditions the Design Commission enumerated during previous assessment meetings on the project.














 0 comments
0 comments


