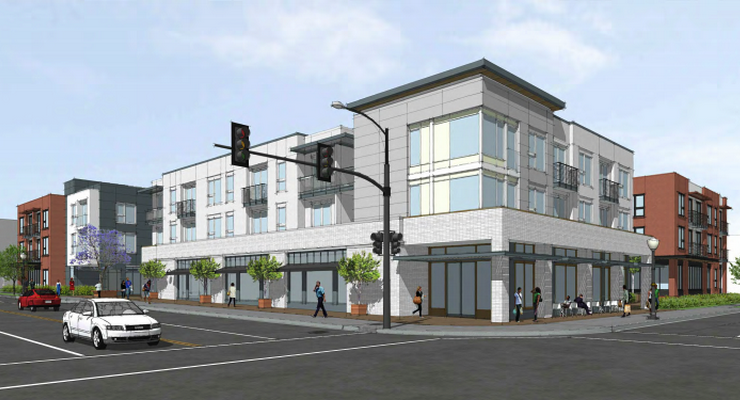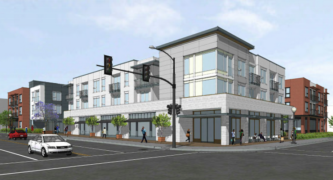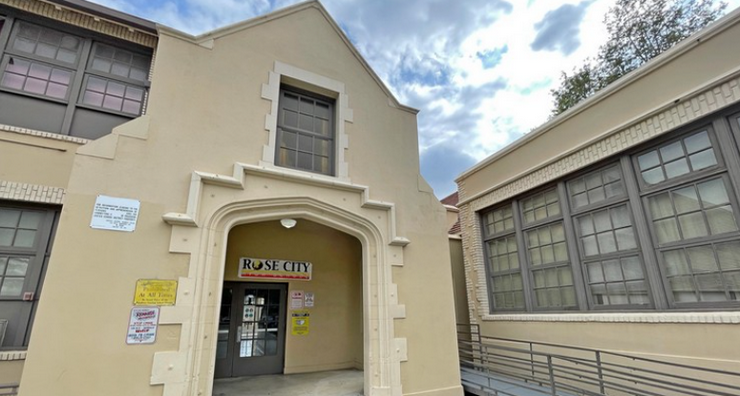
A new 109,006 square-foot, three-story mixed use building with 2,220 square feet of commercial flex space and 70 supportive housing residential units could soon stand at 710 N. Fair Oaks Ave., pending City approval.
The project will involve demolition of an existing non-historic structure – Church’s Chicken Restaurant – according to a report by the Department of Planning and Community Development.
The report said the 48,462 square-foot project site is located at the northeast corner of North Fair Oaks Avenue and Orange Grove Blvd. and shares vehicular access with the Heritage Square North Senior Apartment development, directly adjacent to the north. The site is diagonally across from a one-story shopping center that includes amenities such as groceries, restaurants, and banking.
To the north of the is the three-story Heritage Square North Senior Apartments development. To the south is a double-height CVS commercial building, with surface parking. An alleyway and a two-story, mixed-use development with retail on the ground and residential above is located to the east of the site, and directly to the west is a non-descript one-story multi-tenant commercial building with surface parking.
The proposed site design arranges the connected three-story buildings in a u-shaped configuration around a central private courtyard, with a smaller publicly accessible recessed plaza facing Orange Grove Blvd. The plaza separates the ground floor commercial space from ground floor residential space facing South Orange Grove Blvd.
The ground floor will have a multi-purpose room, community room, and commercial flex space behind a continuous storefront that wraps the corner from South Orange Grove Blvd to North Fair Oaks Avenue, the project applicant said. The project will utilize an existing driveway along North Fair Oaks Avenue to access proposed surface parking that is located behind the northwest portion of the building.
Like all projects in the Concept Design Review phase, the Design Commission reviewed an application for Preliminary Consultation for this project just last March 10.
The Planning and Community Development Department will present the design team’s responses, as well as technical comments by staff, during Tuesday’s meeting.



















2 thoughts on “Proposed Fair Oak, Orange Grove Intersection Project Goes Before Design Commission Tuesday”
Clarification on your headline: this project will be presented to Design Commission today for review and possible approval, not Planning Commission.
Yes, you are absolutely correct. The headline has been updated.