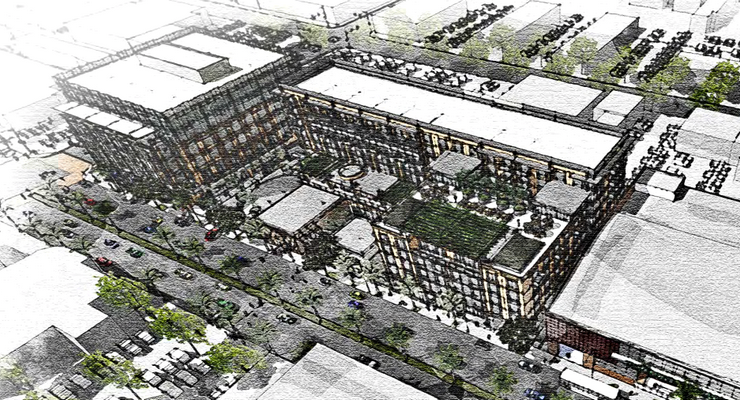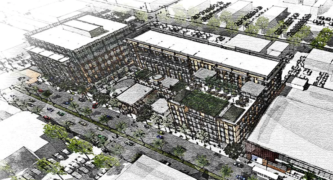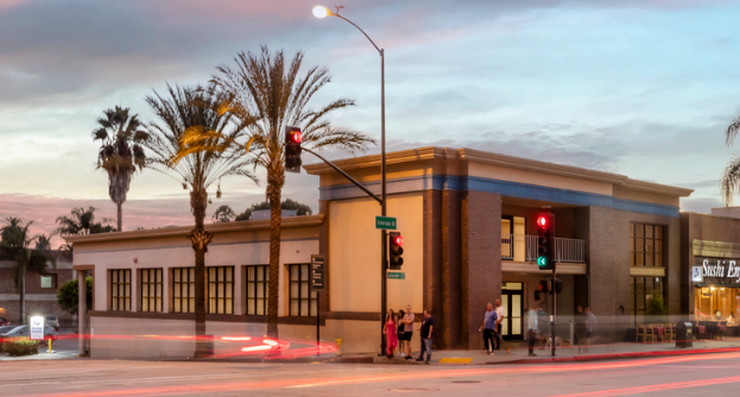
The City Council will conduct a public hearing on a major planned development on Monday called the Affinity Project. If approved as proposed, it would run along the west side of Arroyo Parkway just north of the intersection with California Blvd.
The Project’s developers hope to demolish six (of the nine) existing commercial buildings on the 3.3 acre site, and construct two seven-story buildings consisting of medical offices, assisted living and independent living facilities (including up to 95 senior housing units), and ground floor commercial uses.
“Included in the request is the ability to exchange the medical office use for up to 197 residential dwelling units,” according to a report contained in Monday’s City Council agenda. “Up to five new levels of subterranean parking would be provided. Three existing buildings would be retained including the Whole Foods Market and the subterranean parking structure at 465 South Arroyo Parkway, and two historic structures at 501 and 523 South Arroyo Parkway. An Environmental Impact Report (EIR) was prepared for the project. The EIR identified that all environmental impacts were· less than significant or could be reduced to a less than significant level with mitigation.”
The City Council will consider certifying the EIR on Monday. The agenda report contains no details on a local hiring agreement for the project.
According to some residents living in the Magnolia District the planned development would lead to far too many car trips.
The project as described, with medical uses has a traffic volume of up to 6,336 trips a day if the questionable and overzealous trip credits are not factored in,” according to Francis Morrison and several others who sent in identical correspondence to the City Council.
The Planning Commission unanimously agreed to recommend approval of the project.
The commission’s approval was based on city staff’s finding that “the proposed project is consistent with the Central District Specific Plan and does not exceed maximums for floor area ratio or density on the General Plan Land Use Diagram.”
The decision was also based on the finding that “the Variance for Historic Resources procedure is in place to provide relief from development standards in conjunction with preservation and reuse of historic resources.”
The approval was subject to a number of conditions approved by the commissioners.
Among the conditions approved is “to ensure the maximum protection for street trees” at the site and ensure the parking structures are ready for possible installation of electric vehicle chargers.
The commissioners also recommended that the buildings be “all electric” with exception of any needed natural gas for medical uses for the assisted living and/or the medical research.
They also agreed that residential use be allowed as an alternative to medical office use, with implication that the use is “by right.”
The Commission voted to reduce the height of the medical office building from 93 to 75 feet in a 5-2 preliminary vote. The dissenters supported a reduction to 80 feet.
Three existing buildings would be retained as part of the Affinity Project including the Whole Foods Market and an associated subterranean parking structure at 465 South Arroyo Parkway, and two historic structures at 501 and 523 South Arroyo Parkway.
As per staff report, the Project would result in the removal of 23 non-protected non-native trees on the Project site and two protected, non-native street trees.














 0 comments
0 comments


