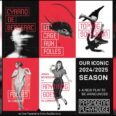
Pasadena’s Department of Planning and Community Development will report Tuesday to the city’s Design Commission about a proposal to build a new five-story, 112-unit affordable senior housing project at 280 Ramona Street, located along the west side of North Garfield Avenue between Holly and Ramona streets in the Civic Center Historic District and across from City Hall.
Now in the Preliminary Consultation phase of the city’s approval process, the project site is near the YWCA building to the west.
The L-shaped property is a highly prominent location with three street frontages and within one of the most historically significant areas in Pasadena.
A “monumental” entrance to the building, as described in plans submitted by National CORE, the applicant, would face the Pasadena City Hall. Currently, the site consists of an undeveloped dirt lot at the west end that’s often used for temporary parking and staging during filming activities, an open-air walled-in storage and trash enclosure at the center, and landscaping at the east and south ends.
The project is intended to fit in with the surrounding Civic Center buildings and the 1925 Civic Center Plan designed by Bennett, Parsons and Frost, commonly called the Bennett Plan.
A National CORE description said the project is to be called the Ramona Property once completed.
In 2019, the City Council directed the Department to look for ways to redevelop and preserve the YWCA property nearby as a historic resource.
The proposed five-story building is designed as generally U-shaped, surrounding a central open-air courtyard and with a chamfered southeast corner façade facing Centennial Plaza. The north side of the building is proposed to align with the north property line. A 10-foot setback is maintained from the adjacent walls of the existing YMCA building.
The ground floor of the building will have amenity and support office space along the south side and residential units, including a manager’s unit, on the north side. A ramp to the subterranean parking garage is located at the west end of this floor, accessed from Ramona Street.
The second floor largely consists of residential units accessed by double- and single-loaded corridors with a lounge seating area at the southeast corner and a roof deck and laundry space centrally located along the west end of the building. A second, smaller roof deck is planned near the southeast corner, projecting into the central courtyard.
The third through fifth floors all consist of residential units with a communal seating area at the southeast corner. An additional roof deck will be at the south side of the fourth floor.
The roof includes large areas identified for solar power installation and access.
As described by the applicant, the building is designed in “the manner of the Beaux-Arts style, both in planning and in level of detail.”
In general, the height, massing and presentation of the building is similar in character to the existing adjacent YMCA building to the west, the report said.
At the Design Commission meeting, Planning Department staff are expected to explain potential design issues about the project, especially when relating to the characteristics of the surrounding significant properties in the Pasadena Civic Center.
The meeting begins at 4:30 p.m. and is accessible to members of the community through Zoom, https://us02web.zoom.us/j/
Public comments may be sent via email to mtakeda@cityofpasadena.net.














 0 comments
0 comments



